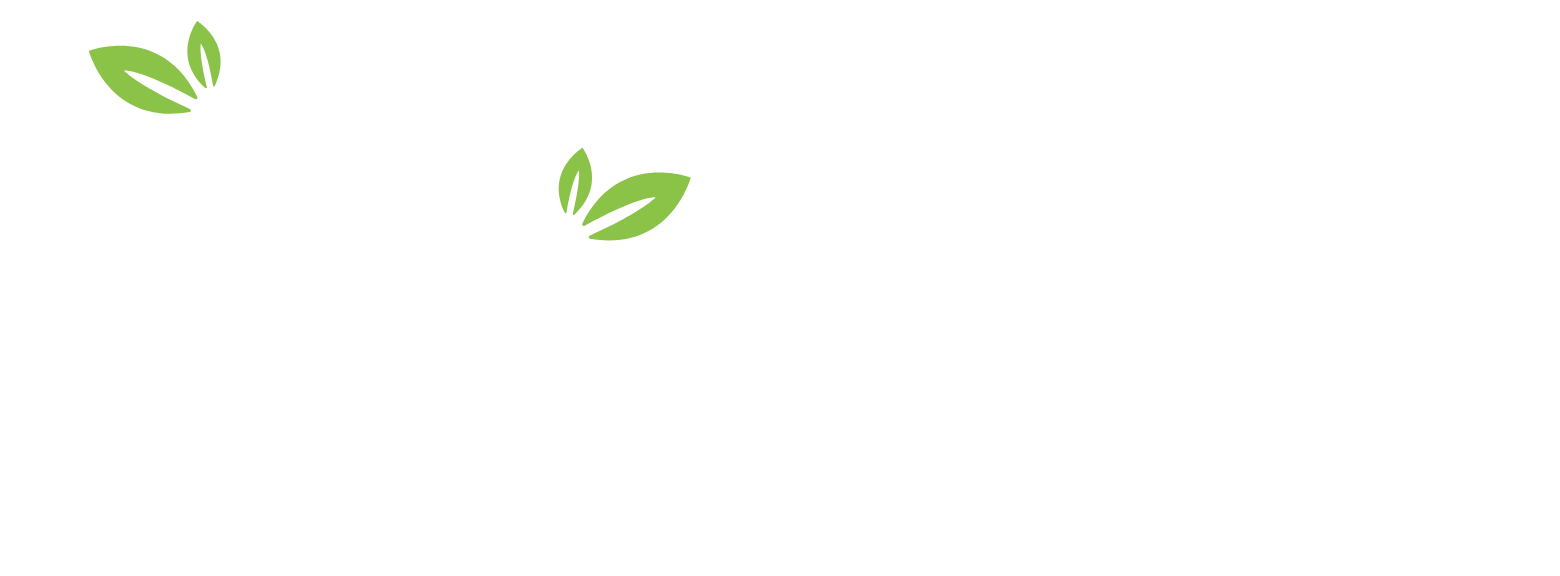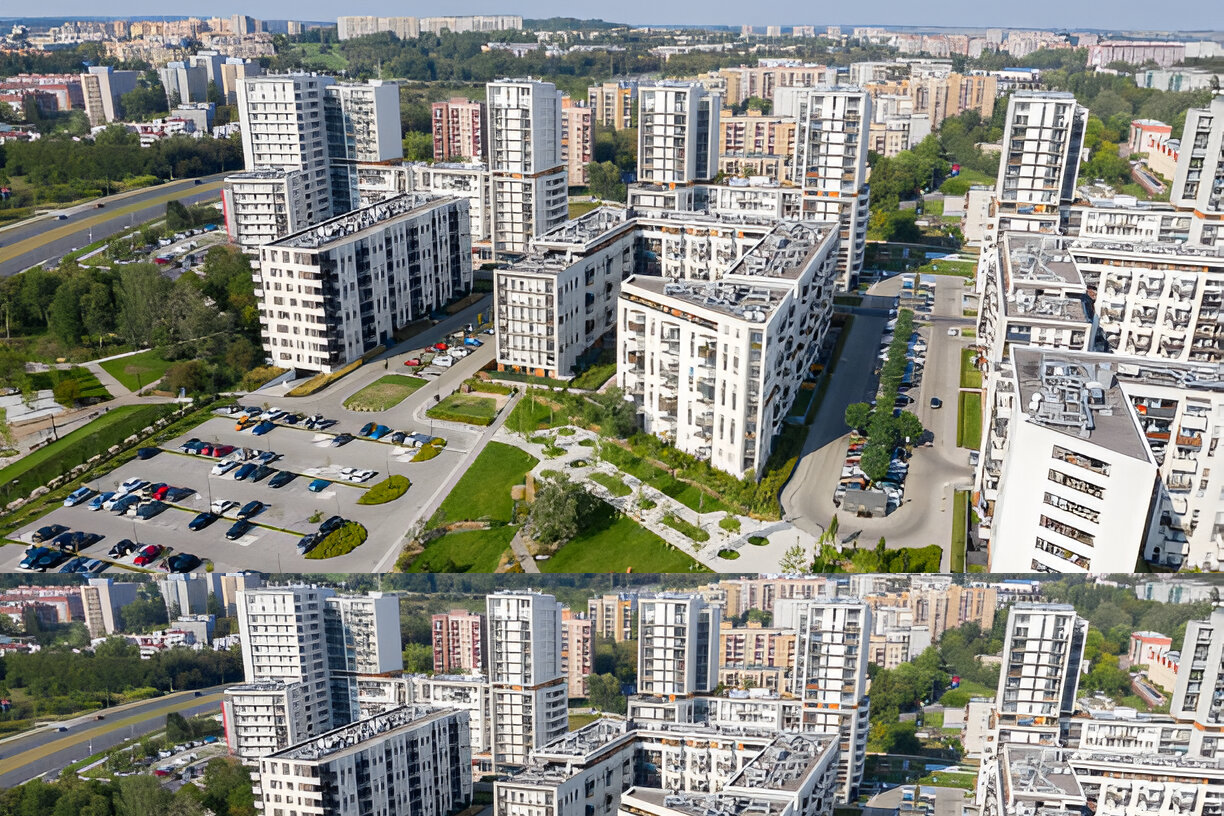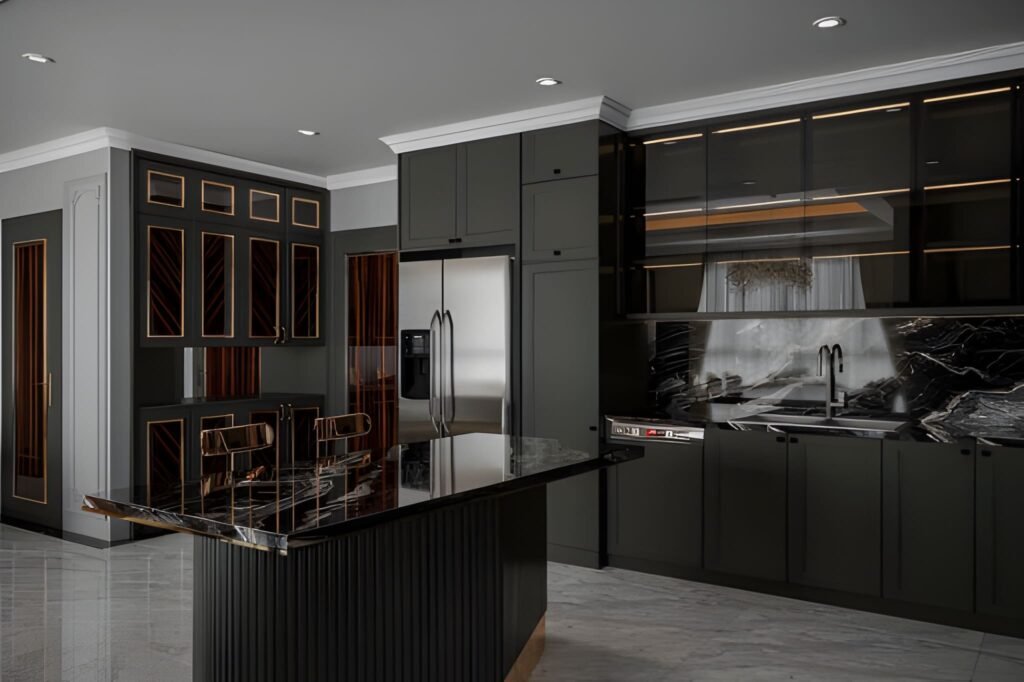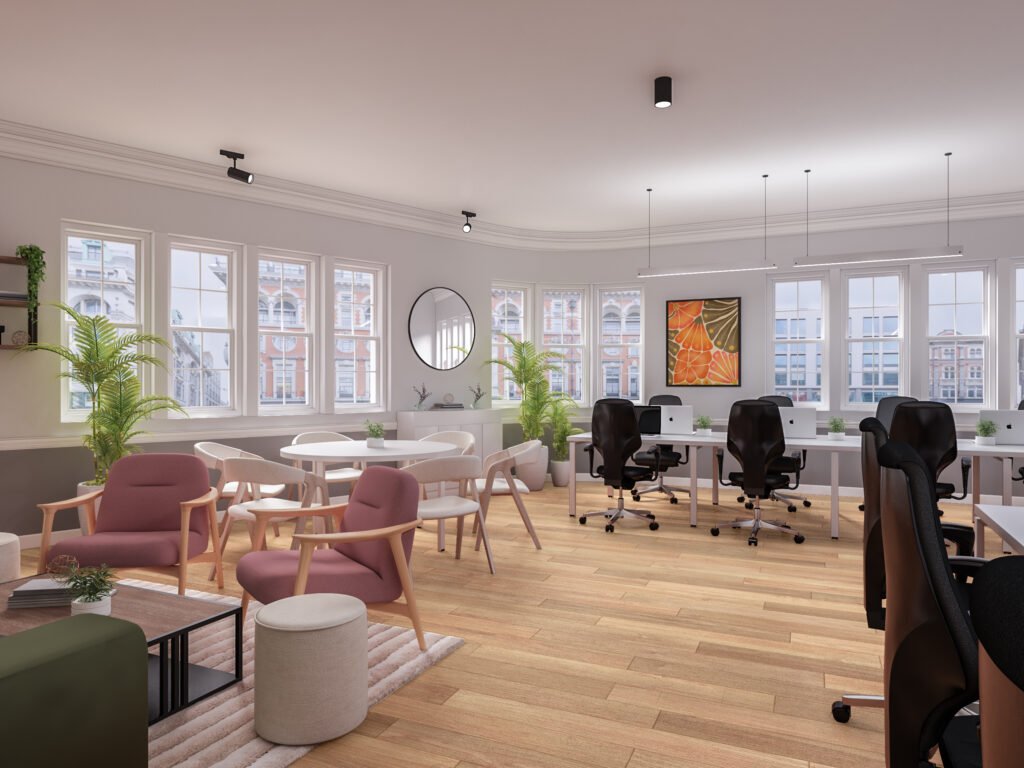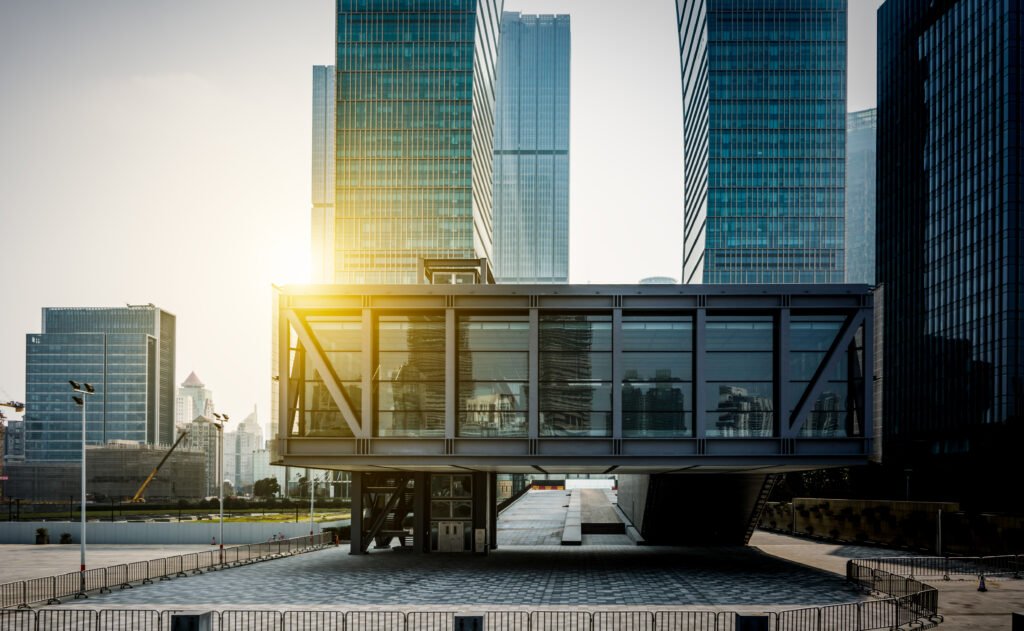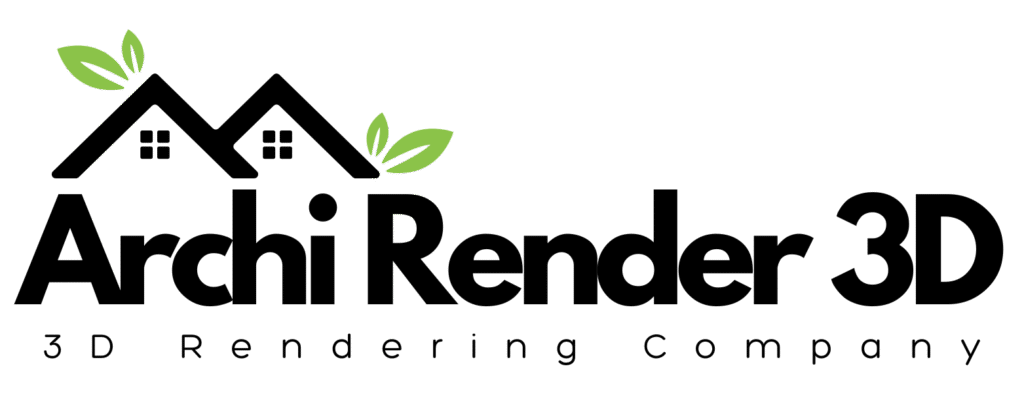As an architect, you live for that “aha” moment when your sketch evolves into a built space that delights users. Yet, despite years spent perfecting floor plans and elevations, you still face the challenge of helping clients, stakeholders, and contractors truly grasp your vision.
Flat drawings can’t convey light, texture, or atmosphere. They leave room for misinterpretation, endless emails, and costly on-site corrections.
If you’ve ever watched a client frown at a blueprint and ask, “But what will it really look like?” then you know something better is needed.
That’s where 3D rendering services transform your process.
At ArchiRender3D, we’ve partnered with firms across five continents, witnessing firsthand how photorealistic images, walkthrough animations, and real-time models bridge the gap between imagination and reality.
Whether you’re pitching a luxury hotel in Dubai or designing an eco-village in the Pacific Northwest, 3D architectural renderings enable you to sell not just drawings, but immersive experiences—accelerating approvals, winning pitches, and delighting end users.
In this post, we’ll draw on our real-world projects and client stories to show why 3D rendering services aren’t a luxury—they’re a must-have tool for every modern architect.
You’ll learn how these services elevate client communication, streamline design iterations, supercharge marketing, drive sustainability goals, and future-proof your practice against evolving tech demands.
10 Reasons Why Modern Architects needs it!
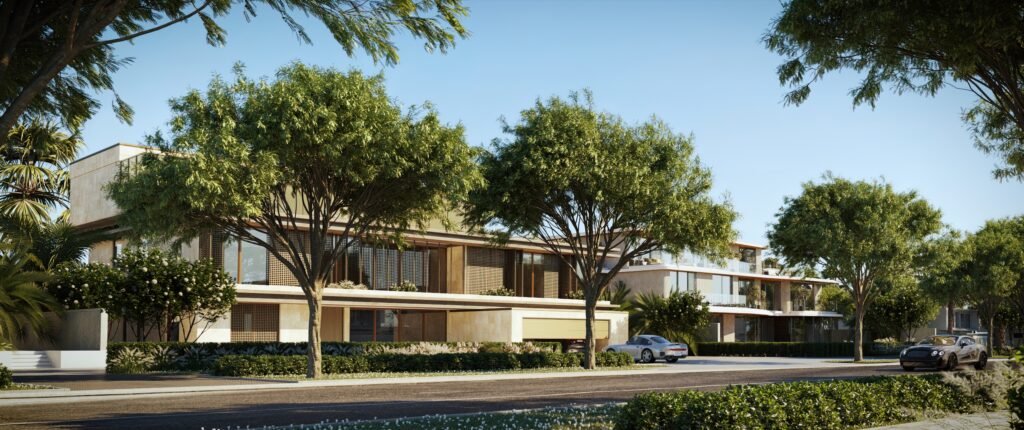
1. Transforming Abstract Ideas into Tangible Experiences
Imagine presenting a set of drawings for a boutique gallery renovation in Barcelona. You’ve meticulously detailed wall thicknesses and lighting fixture placements, yet your client still hesitates.
They admire your talent but struggle to visualize the mood you’ve described. With 3D rendering services, you eliminate that barrier.
At ArchiRender3D, we created photorealistic day and night renders for a gallery project that showcased how natural light would cascade across featured artworks at golden hour.
When the client saw the interplay of shadows on the textured accent walls, they nodded in understanding.
No more guesses. No more “will it look too dark?” questions. They experienced the design’s emotional impact before contractors broke ground.
Key benefits in this phase:
- Lifelike representation of materials and finishes
- Accurate simulation of natural and artificial lighting
- Contextual site placement, including surrounding buildings and landscaping
2. Elevating Client Engagement and Building Trust
Ever sat through a pitch deck where the client clicked “next” on slide after slide, only to remain unconvinced? Passive presentations don’t engage.
You need to invite clients into the design, let them explore, ask questions, and form an emotional connection. 3D rendering services make that possible.
For a recent hospitality project in Bali, our interactive 360° VR Tour allowed investors to virtually stroll through a villa pool deck at sunset.
They lingered on water reflections, zoomed in on teak-wood detailing, and peeked into the spa pavilion—all from their tablets.
That hands-on exploration built excitement and trust far faster than static images ever could. Within days, the developer secured funding that might otherwise have taken months.
With immersive client experiences, you:
- Spark emotional buy-in through interactivity
- Reduce repetitive Q&A by letting clients explore details independently
- Demonstrate transparency by revealing design nuances they’d otherwise miss
3. Streamlining Design Iterations and Reducing Rework
Traditional revision cycles can become your studio’s biggest time sink. You send updated PDFs, wait for annotated markups, rework layouts, then repeat. With 3D rendering services, design tweaks happen directly in the model.
A façade color swap or a window-size adjustment becomes a quick edit rather than a full redraw.
One architecture firm in London cut their revision cycle by 45% after integrating our real-time rendering workflow. Instead of waiting a week for updated visuals, they saw new renders overnight.
This agility kept clients engaged, allowed rapid exploration of multiple design options, and shaved weeks off the preconstruction timeline.
How it works:
- Initial 3D model import and basic material setup
- Client review of draft renders with live annotations
- Overnight updates to materials, lighting, or geometry
- Final renders delivered for sign-off
4. Supercharging Marketing and Business Development
Your portfolio and website shape your brand. If your visuals look dated or inconsistent, prospects may question your technical prowess.
High-quality 3D rendering services position you as an innovator, not just a designer.
We recently worked with a mid-size firm in New York that needed to update its website in time for a major trade show. We delivered a gallery of five photorealistic exterior stills highlighting their signature modernist aesthetic.
The result?
Their booth saw a 46% increase in visitor traffic and they landed three new projects within a month. All off the strength of polished 3D visuals that communicated their style instantly.
Marketing advantages include:
- Consistent brand imagery across digital and print channels
- Eye-catching social media teasers and email headers
- Compelling before-and-after sequences that illustrate your impact
When your project renders look like magazine spreads, prospects take notice—and reach out to learn more.
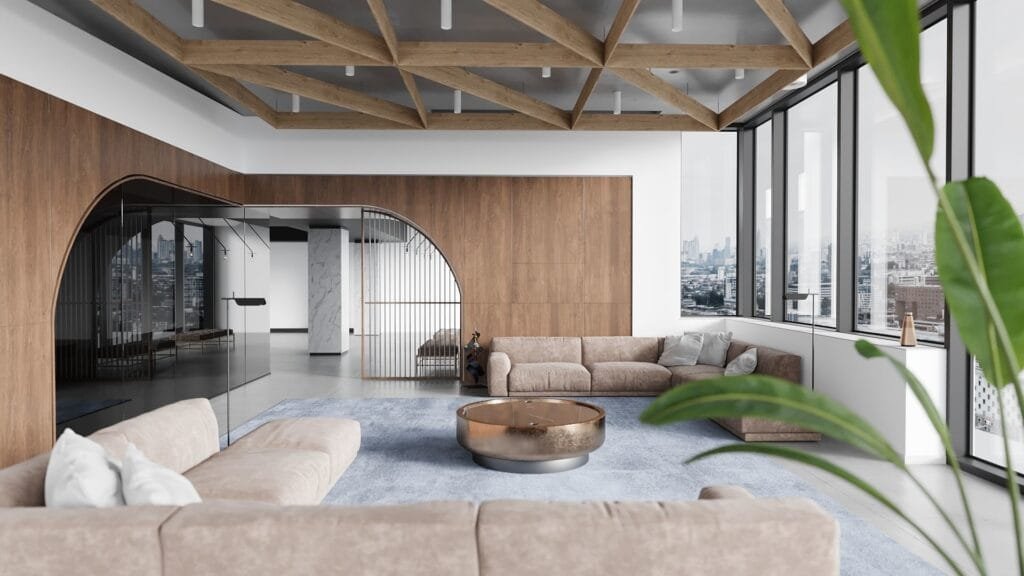
5. Facilitating Cross-Discipline Collaboration
Architecture is rarely a solo endeavor. Engineers, interior designers, landscape architects, and contractors all play vital roles.
But misaligned expectations lead to clashes—on paper and on site. 3D rendering services establish a single source of visual truth, ensuring every discipline sees the same accurate, detailed model.
On a healthcare campus expansion, our integrated 3D visuals flagged a conflict between the HVAC ducts and a ceiling beam before fabrication. A quick model update saved the general contractor thousands of dollars in avoids on-site rework.
Meanwhile,
Interior teams used the same model to confirm furniture clearances in patient corridors, speeding up their planning.
Collaboration perks:
- Shared cloud-based models with real-time mark-up tools
- Early identification of spatial and MEP clashes
- Unified discussions around aesthetics, function, and safety
When every stakeholder works off the same 3D model, decisions happen faster and the risk of costly surprises plummets.
6. Saving Time, Reducing Costs, and Mitigating Risk
You might view 3D rendering as an added expense, but the ROI is clear. By catching design flaws early, you minimize change orders and delays that inflate costs.
By repurposing one model for multiple outputs—stills, animations, VR tours—you eliminate redundant work.
In a residential high-rise project in Toronto, our renders helped the developer reduce material waste by 17%. Contractors knew exactly which finishes to order and where to install them, thanks to detailed visual schedules embedded in the model.
That precision saved both money and time.
Cost savings stem from:
- Fewer physical mock-ups and finish samples
- Reduced on-site rework and vendor change orders
- Quicker approvals from stakeholders and regulatory bodies
By shifting problem-solving into the digital realm, you keep your projects on schedule, on budget, and free from nasty surprises.
7. Supporting Sustainable and Performance-Driven Design
Sustainability isn’t a checkbox—it’s a design imperative. 3D rendering services can integrate performance analysis into your visual workflow, making green features as tangible as your materials board.
We collaborated with a Scandinavian studio to illustrate how geothermal-chilled floors would affect interior comfort throughout the seasons.
Using time-lapse renders, they demonstrated to clients how floor temperatures and daylight levels changed month by month.
That clarity convinced the developer to invest in higher-efficiency glazing and underfloor heating up front—an investment that paid dividends in operating costs and occupant satisfaction.
Sustainability benefits include:
- Daylight and thermal simulation animations
- Clear visualization of green roofs, solar arrays, and rain gardens
- Material lifecycle impact breakdowns within the render context
When clients “see” energy performance and passive design strategies, they champion sustainable approaches—and budgets flex accordingly.
8. Facilitating Remote and Hybrid Workflows
The global shift to remote work exposed gaps in traditional design coordination. On-site model reviews and printed boards aren’t feasible when teams are distributed across time zones.
3D rendering services solve that by offering cloud-hosted models and interactive viewers accessible from any location.
In a recent Sydney-to-San Francisco collaboration, our cloud-based 3D models allowed architects and developers to meet in virtual space, reviewing façade options and landscape changes together in real time. No file transfers, no version mismatches.
The result?
A 34% improvement in meeting efficiency and zero lost data between revisions.
9. Strengthening Brand Identity through Visual Storytelling
Your architectural style is your brand. Whether you specialize in minimalist residences or avant-garde commercial spaces, 3D rendering services let you craft a consistent visual narrative.
At ArchiRender3D, we helped a boutique Tokyo studio develop a signature dusk-lit render style that appears across all their proposals, website galleries, and social channels.
The cohesive imagery boosted their project inquiry rate by 29% because prospects instantly recognized their design language.
10. Licensing and Reusing 3D Asset Libraries
Efficiency scales when you build once, reuse often. Quality 3D rendering services create asset libraries—furniture, fixtures, materials, vegetation—that you can license across multiple projects.
One European practice we support now draws from a curated library of luxury apartment finishes, cutting modeling time by 40% and ensuring consistent quality in every render.
Precision and Flexibility with Architectural Modeling
By layering architectural modeling into your process, you move from lines on paper to an editable 3D environment where structure, MEP, and finishes coexist.
You can test column placements against real-world load paths, adjust ceiling heights in seconds, and preview material transitions without redrawing elevations.
At ArchiRender3D, we guided a boutique studio in Milan through an intricate villa model: within the same file, they refined window mullion widths, confirmed door swing clearances, and coordinated HVAC shafts—all before a single brick was ordered.
This precision reduces RFIs, slashes rework, and gives you the flexibility to explore bold forms without risking constructibility.

Elevating Architecture Design through Photorealistic Rendering Services
When your architecture design shines solely in your mind, clients struggle to grasp its potential. 3D rendering services turn your sketches and BIM data into high-fidelity visuals that showcase texture depth, color interplay, and lighting nuances.
You hand over sun-lit living rooms that glow at golden hour, terrazzo floors that reveal their speckled charm, and façades that reflect surrounding greenery—all in crisp, photorealistic detail.
We’ve seen design committees greenlight avant-garde geometries after witnessing our renders breathe life into daring cantilevers. In today’s competitive landscape, these visuals aren’t just pretty pictures—they’re a vital extension of your design language.
Maximizing Client Engagement with Interactive 3D Rendering
Passive presentations no longer captivate savvy stakeholders. Client engagement peaks when they can click, rotate, and wander through your proposal.
With interactive 3D rendering, your models become live experiences: buyers toggle between material palettes, investors tour mezzanine levels in VR, and condo hunters test configure open-plan layouts on their tablets.
During a hospitality pitch in Singapore, our interactive render platform cut preliminary Q&A by 60%, because stakeholders answered their own questions as they explored the digital model.
This hands-on interaction transforms passive viewers into active participants, strengthening their emotional connection to your vision.
Streamlining Your Workflow with Professional Rendering Services
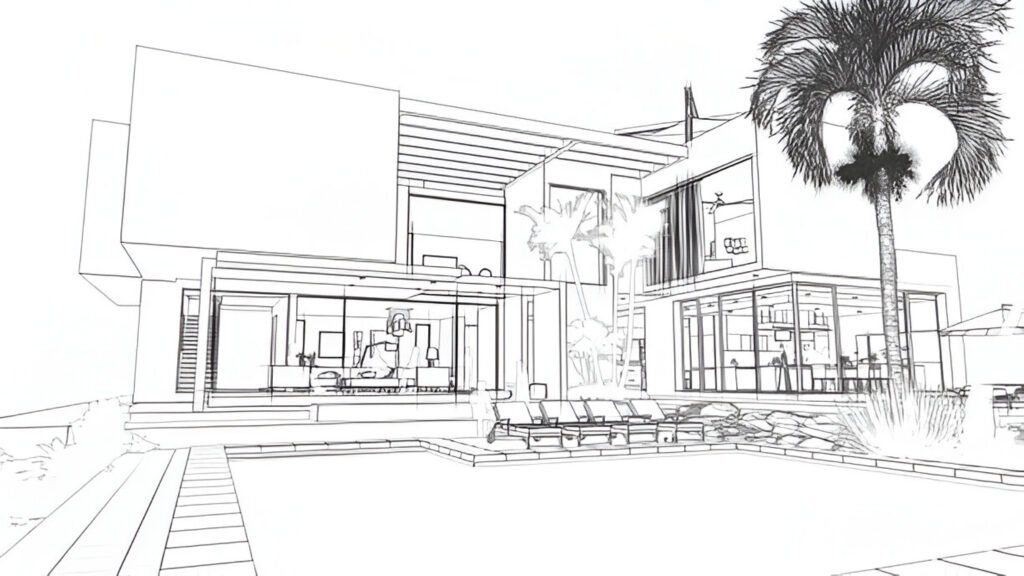
Integrating rendering services into your studio’s workflow means faster turnarounds and higher quality.
Rather than allocating in-house hours to render farms and software updates, you tap a specialized team that standardizes materials, lighting presets, and camera paths.
We partnered with an Amsterdam firm to overhaul their interior design pipeline: by outsourcing render setup, they cut image-production time in half and reallocated staff to client workshops.
Our 3d rendering services seamlessly plug into your CAD/BIM tools, ensuring every still, walkthrough, and VR asset emerges on schedule—so you can focus on design exploration, not pixel polishing.
Choosing the Right 3D Rendering Partner for Your Firm
Not all 3d rendering studios deliver the same value. Look for a partner who understands both artistry and construction realities. Ask about their experience with complex architectural rendering pipelines, software compatibility, and revision protocols.
Do they maintain an asset library for consistent material quality?
Can they support real-time presentations in client meetings?
At ArchiRender3D, we combine deep architectural insight with robust technical workflows—offering transparent timelines, iterative draft reviews, and post-delivery support.
By aligning your goals with a trusted services provider, you ensure your renderings not only dazzle but drive real-world outcomes: faster approvals, stronger pitches, and built environments that match your vision down to the last tile.
Why Modern Architects Choose ArchiRender3D
In today’s fast-paced, visually driven world, 3D rendering services aren’t a nice-to-have—they’re essential for every modern architect. They transform your designs into compelling, immersive experiences that resonate with clients, streamline your workflows, and safeguard your bottom line.
From catching design clashes early and speeding revisions to supercharging marketing and driving sustainability, 3D renderings empower you to deliver outstanding projects on time and on budget.
At ArchiRender3D, we’ve stood beside architects in studios large and small, from San Francisco loft remodels to Shanghai skyscraper complexes.
We know the challenges you face—tight deadlines, demanding clients, and the relentless pursuit of design excellence.
Let us shoulder the rendering burden, so you can focus on what you do best: creating spaces that inspire, protect, and uplift.
Ready to unlock the full potential of your vision?
Reach out for a personalized consultation and discover how ArchiRender3D’s 3D rendering services can elevate your next project from blueprint to breathtaking reality.
FREQUENTLY ASKED QUESTIONS
Are 3D renderings cost-effective for smaller projects?
Yes. Even small residential or interior design projects benefit from quicker approvals, reduced mock-up costs, and higher client satisfaction. We offer scalable packages tailored to project size and budget.
How long does it take to produce high-quality 3D renderings?
Simple still images can be ready in 5–7 business days. Walkthrough animations and interactive models typically require 2–4 weeks, depending on project complexity and feedback cycles.
What software and render engines do you use?
Our toolkit includes 3ds Max with V-Ray and Corona Renderer, Blender with Cycles, Unreal Engine for real-time outputs, and specialized plugins for material libraries and environmental analysis.
How do 3D renderings support sustainable design?
We can integrate daylight studies, thermal simulations, and material lifecycle visualizations into your renders—making green features as tangible as finishes and fixtures.
How do I get started with ArchiRender3D?
Simply share your project files, scope, and desired deliverables. We’ll propose a tailored workflow, timeline, and sample render to kick off the collaboration.
