- 128 City Road, London, EC1V 2NX
- +1 302 272 5477
ArchiRender 3D delivers stunning 3D renderings and visualizations to bring your projects to life with precision and creativity.
ArchiRender3D offers high-quality 3D rendering services that bring architectural visions to life with stunning realism. From intricate interiors to detailed exteriors, our expertise helps clients visualize and showcase every detail of their designs, making each project truly captivating and market-ready.
Develop your blueprints with our 3D architectural visualization services and acquire a coherent presentation of your 2D designs before construction phase.

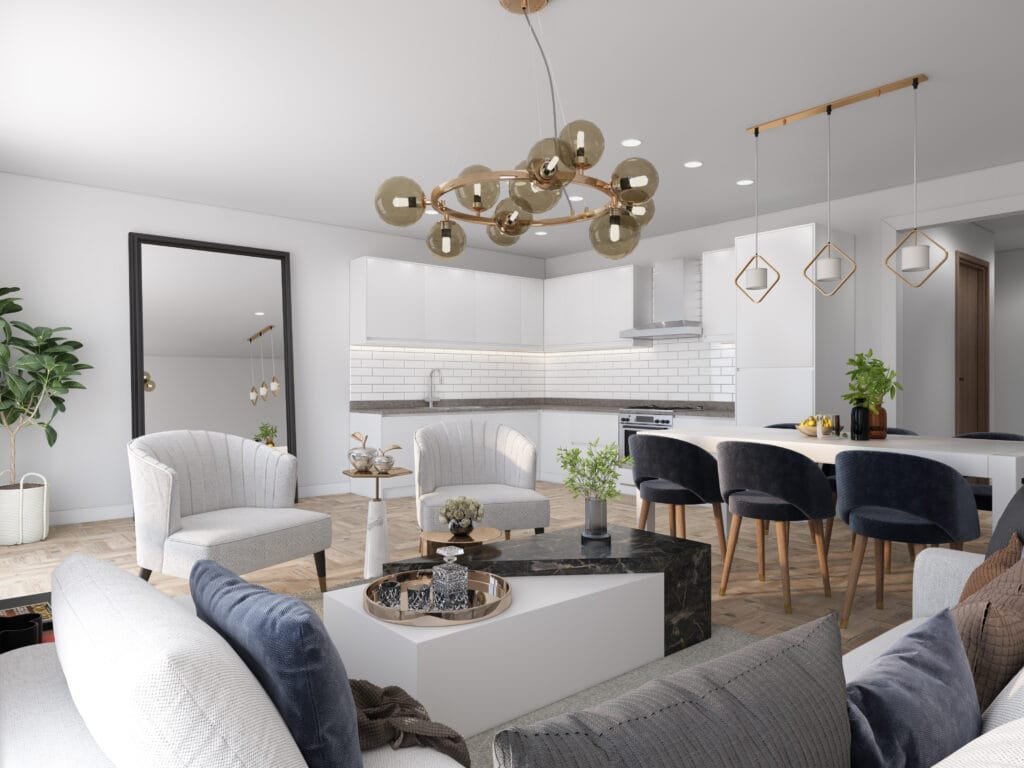
Our 3D interior visualizations and rendering service transforms empty spaces into photorealistic interior renders, enabling clients to experience your vision before it’s built.
Highlight a project’s curb appeal with a high-quality exterior rendering that captures a building’s outer beauty and context, ensuring an attractive building or housing exteriors.
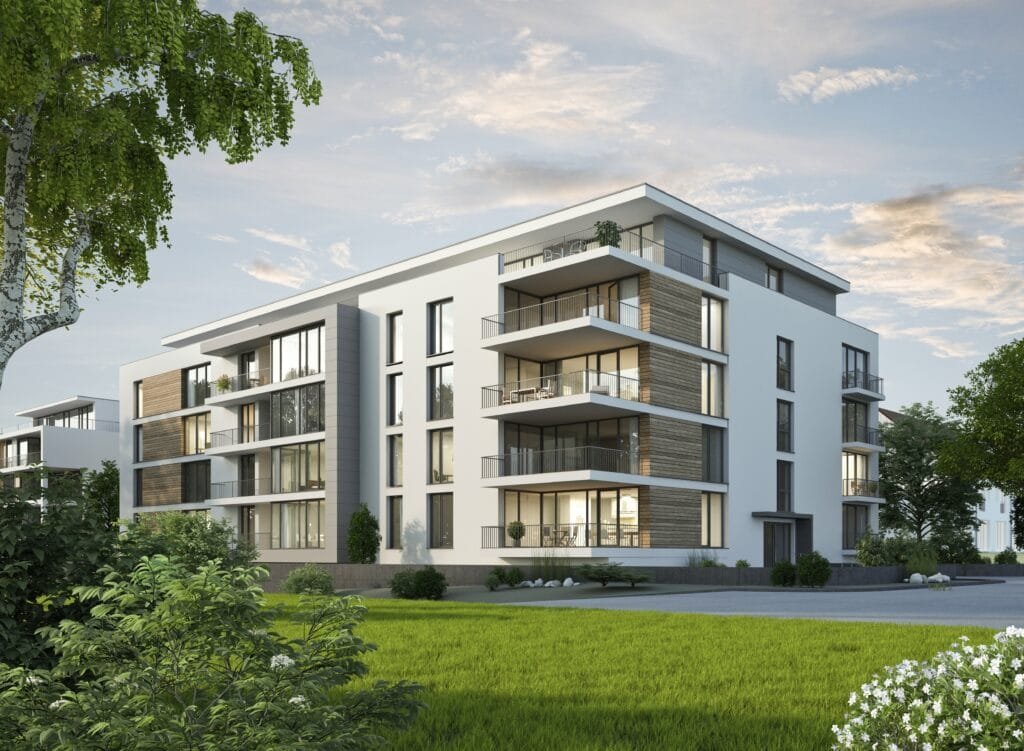
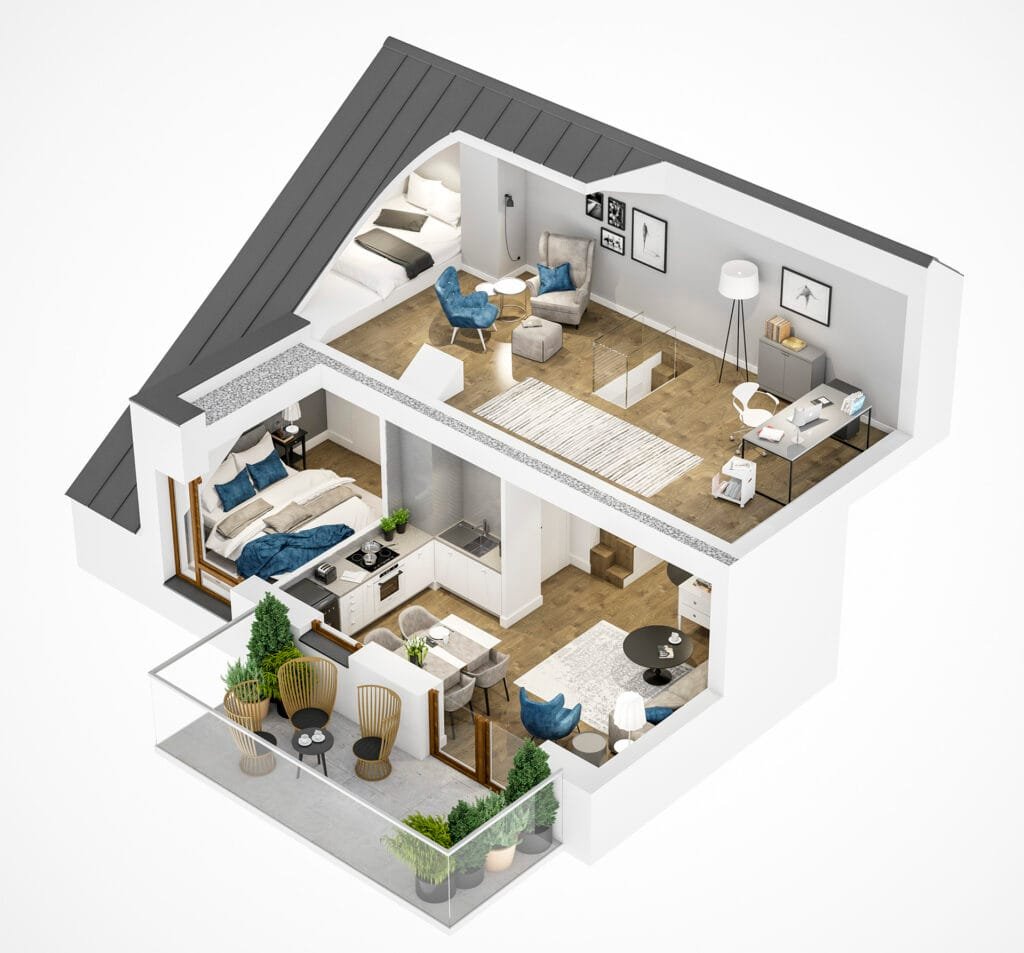
Ideal for visualizing the layout of your floor plans giving your clients a comprehensive bird’s eye view of their homes or buildings.
Offer a clear, engaging perspective with our 3D house plans that bring layouts to life. These plans allow viewers to understand room relationships and dimensions with ease.
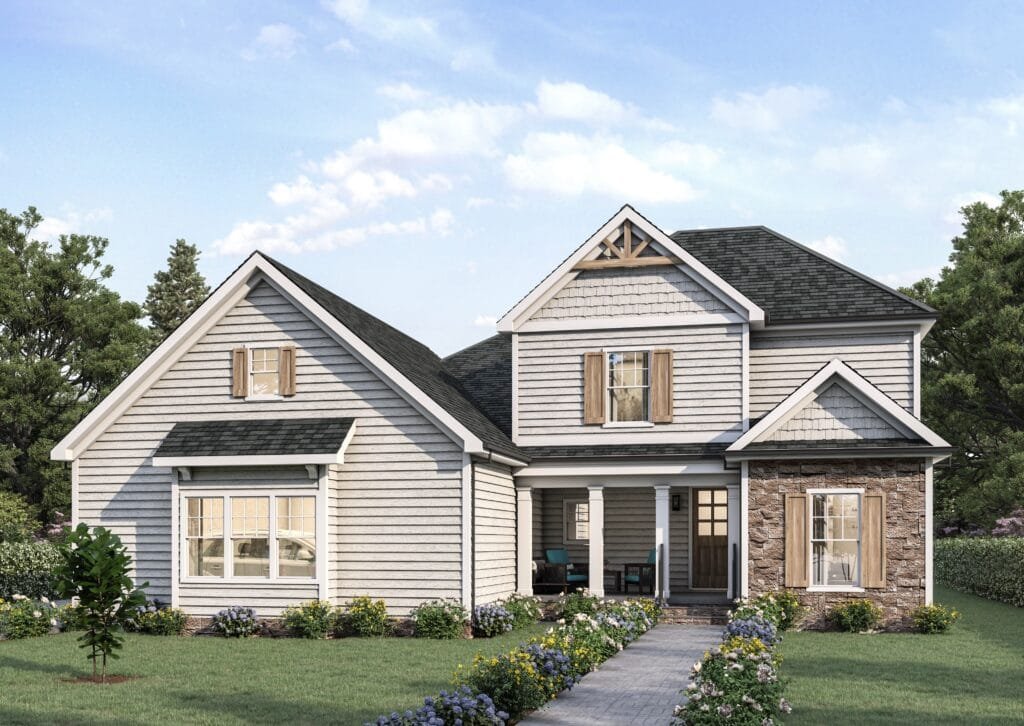

With architectural animation, including detailed animations, audiences and viewers can review every detail with interactive hyperrealism, guaranteeing a more engaging and memorable experience.
Provide your clients with the ability to explore the intricate details of your property and design with our Property CGI services. Our CGI visuals bring your archi visual to life, giving you a competitive edge and ensuring your property stands out.

Leveraging the innovative capabilities of VR (Virtual Reality), our 360-degree VR House Tours are capability of providing immersion and interactivity allowing your clients to explore every space of your visual plan.
We want to understand your design and vision. You can send us the following to get started: floor plans, elevations, DWG files, material specifications, furniture details, inspiration images, number of images/renders you are looking for, and a project description. This will help us bring your project to reality.


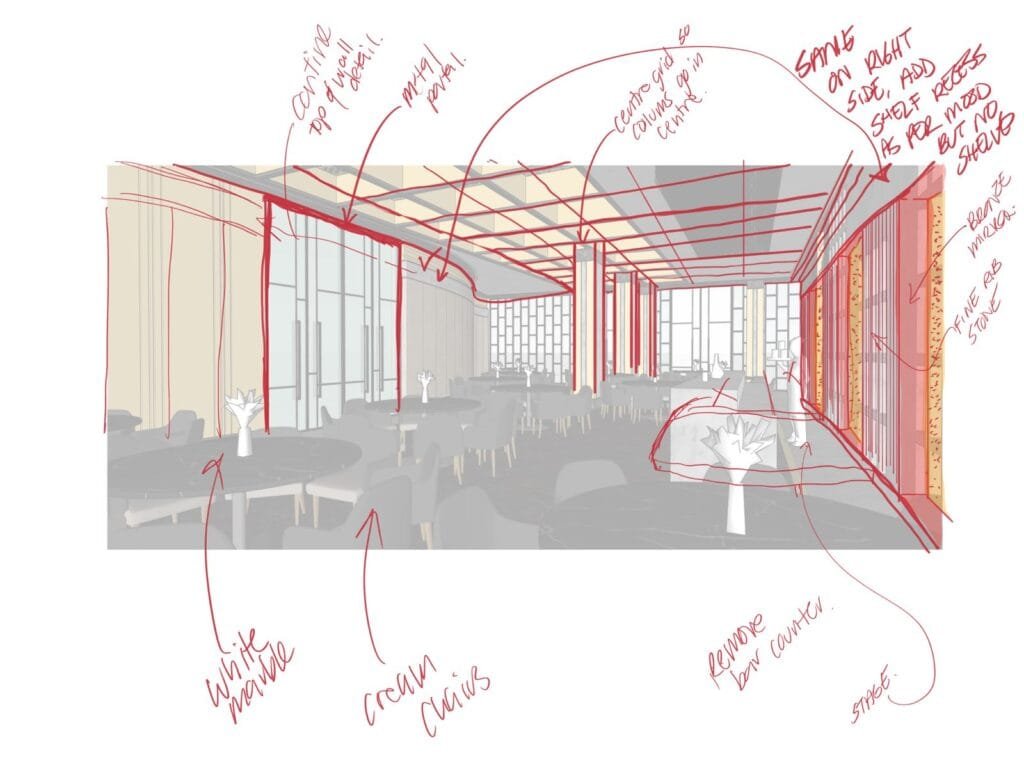

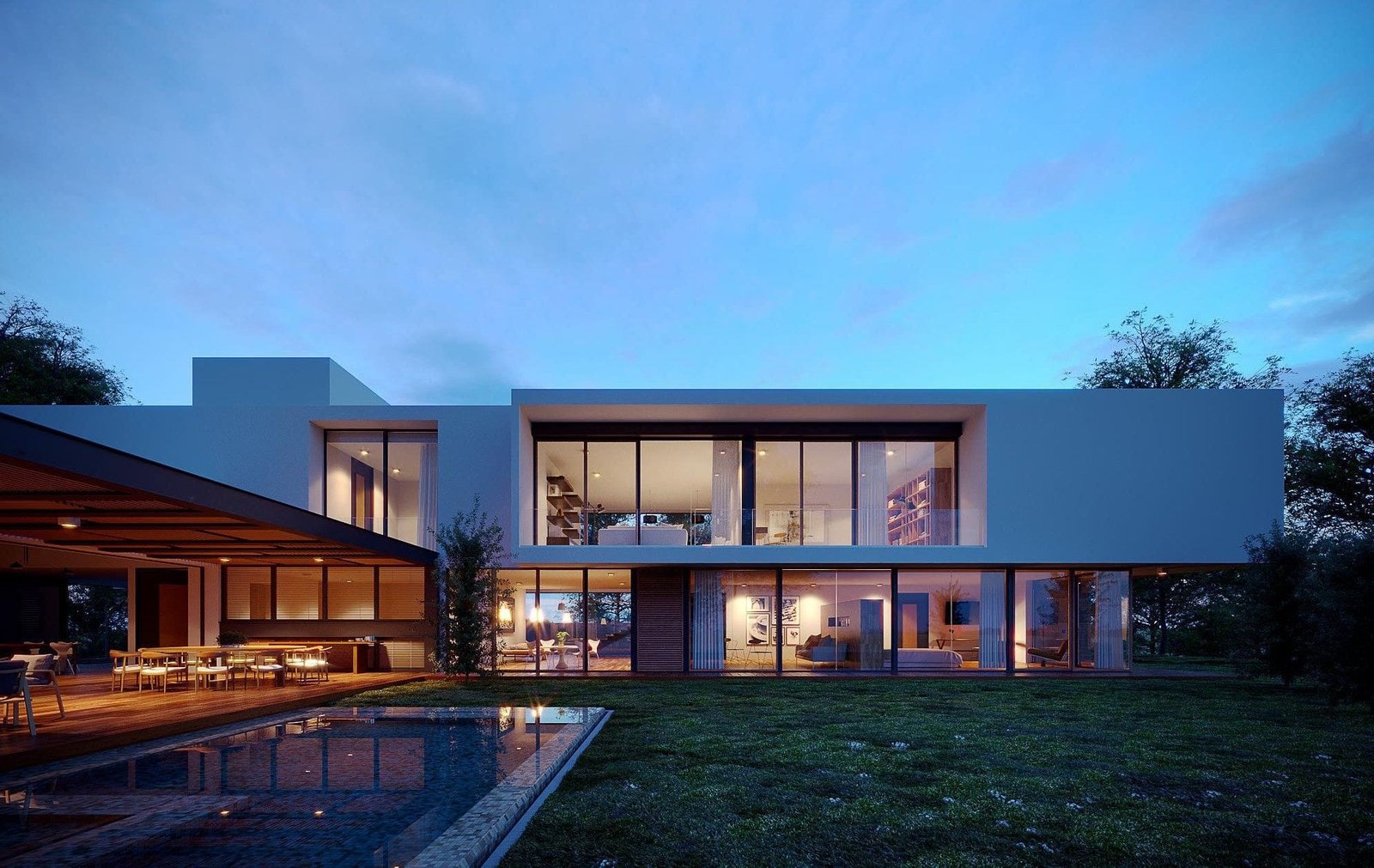
These are the most commonly asked question about 3D Render
It is the process of transforming 2D plans or blueprints into realistic, three-dimensional representations leveraging CGI technologues.
It allows simplifications of complex architectural concept, identify potential design flaws, and enhance collaboration for the construction and designer team by enabling clear, engaging and immersive visual presentation.
3D architectural visualization are used to develop the following benefits:
We will require details of your designs; this will include floor plans, material specifications, schematic drawings and inspirations of your design — which you can provide via images or videos. This will guide us to develop a realistic rendering process.
Initial drafts are typically delivered within 4-7 business days, with revisions included to ensure alignment with your vision.
3D Architectural Animation transforms your design into a cinematic experience, helping clients and stakeholders better visualize spatial layouts, ambiance, and design details.
Yes, you can adjust materials, lighting, and landscaping to meet specific project requirements.