- 128 City Road, London, EC1V 2NX
- +1 302 272 5477
Step Into Your Future Floor Before It Is Built
Floor planning mainly involves using 2D blueprints or schematic drawings to present a property’s potential to stakeholders and potential buyers.
3D floor plans enabled the evolution of floor planning due to its visually compelling solution it provides a more graphic illustration showcasing the structure and layout of a building, or other establishments in three dimensions shown in a birds-eye view.
Incorporating 3D floor plans provides depth, detail, and realism no matter what type of infrastructure or architectural design you are trying to build.
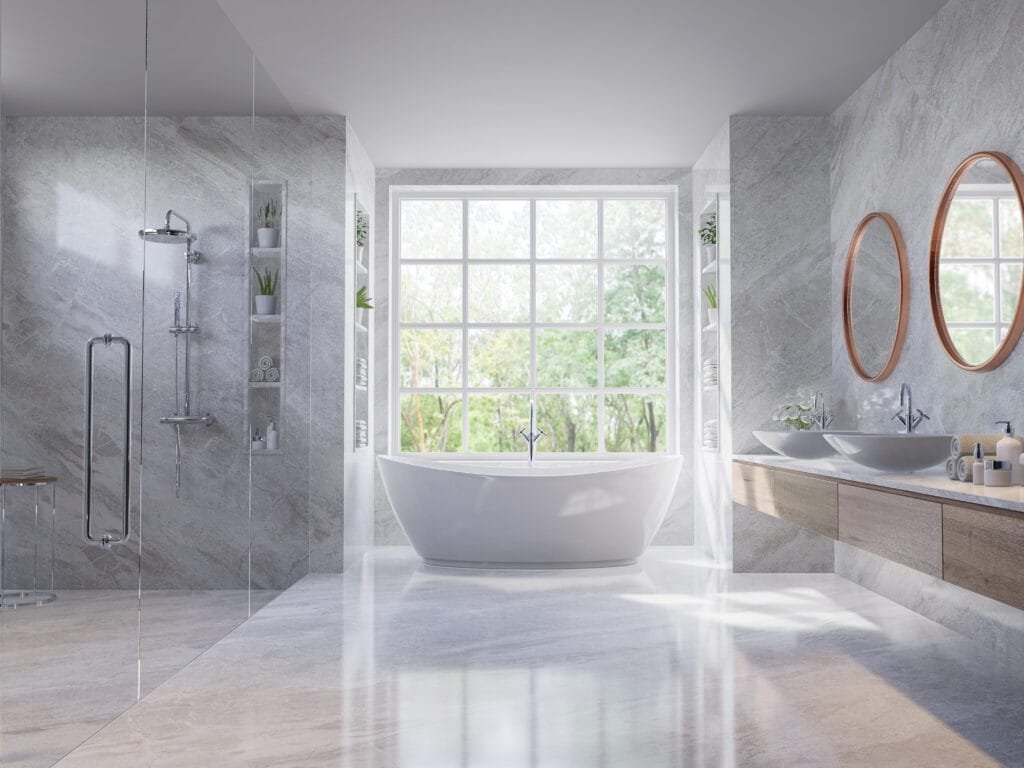
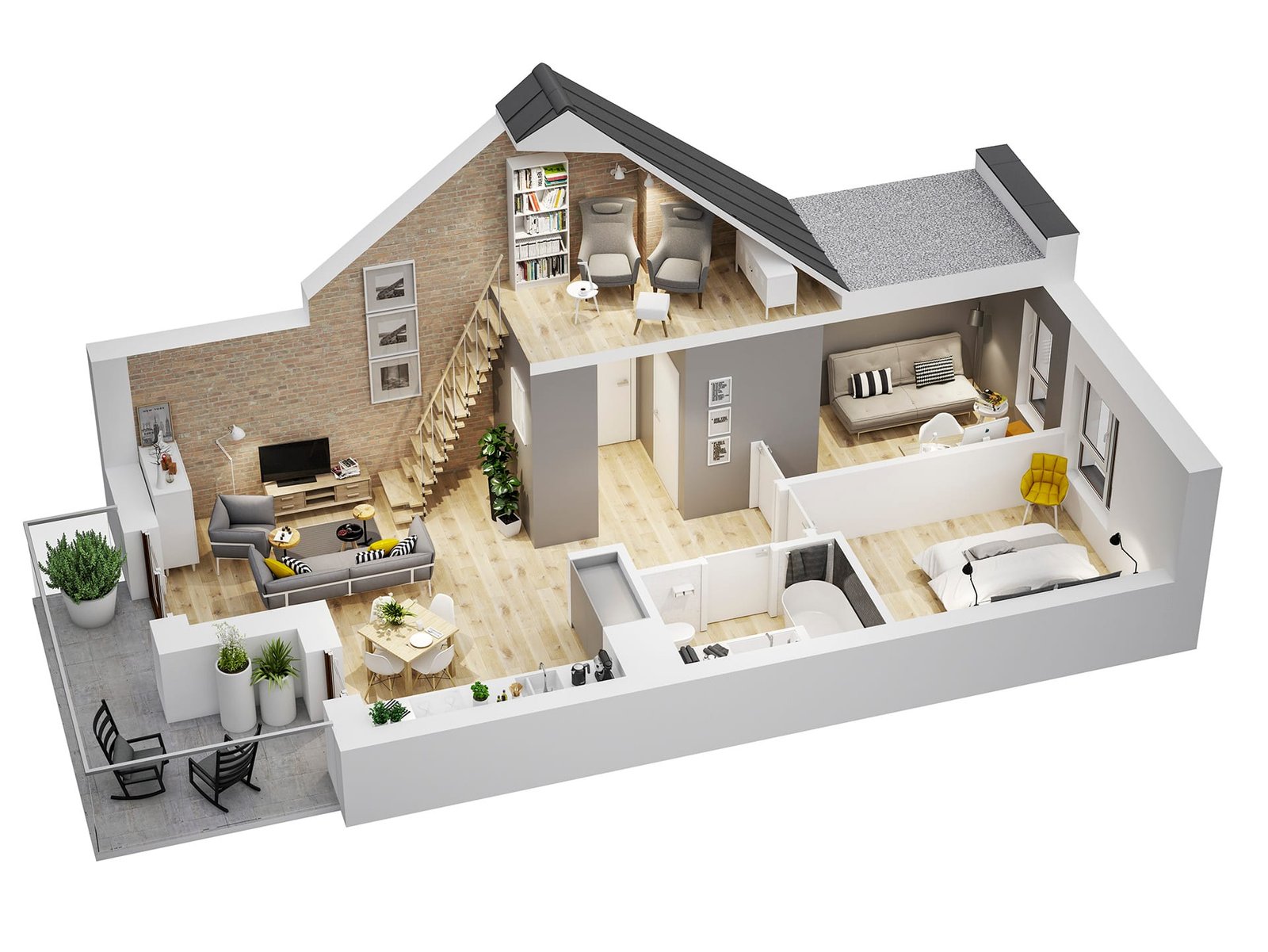
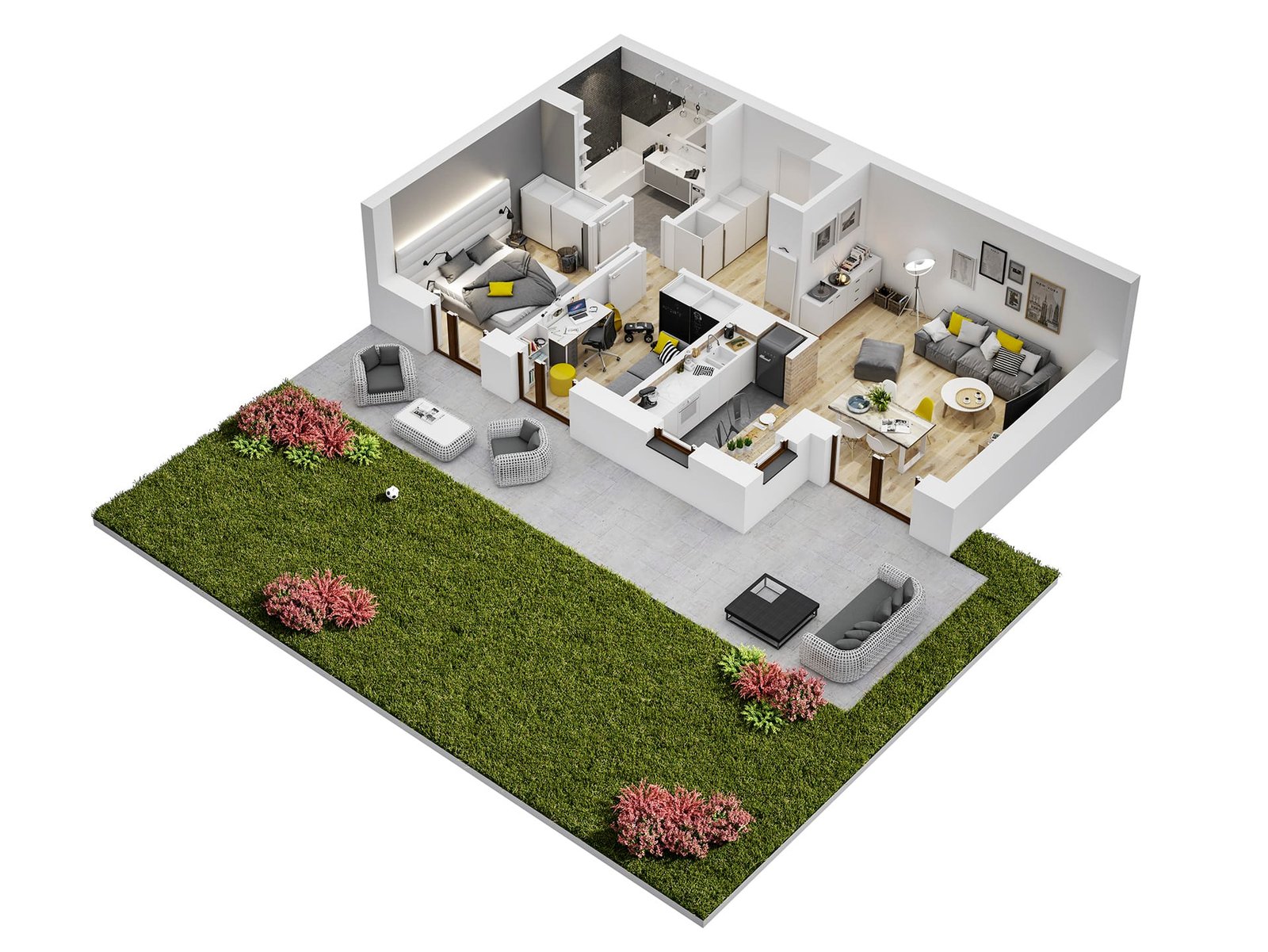
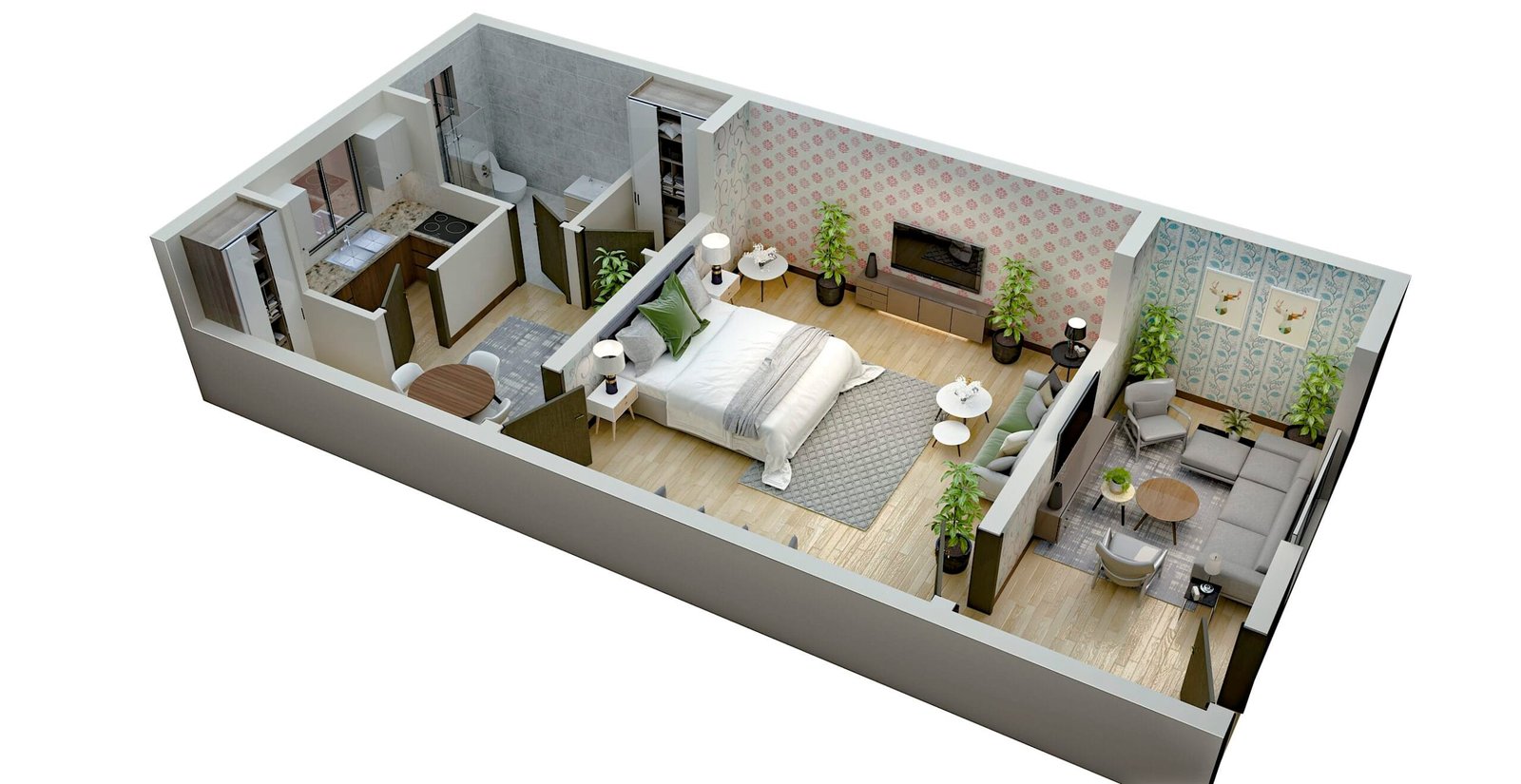
One of its brainchild is the 3D floor plan. It allows viewers to acquire a bird’s eye view of an intended floor design. Its visibility also developed the following benefits:
Since its inception, 3D technologies garnered worldwide prominence due to their visualization and their capability to completely immerse viewers with a highly realistic image that captures the very essence and dimension of a simple schematic drawing and 2D blueprints.

Property and real estate developers capitalized on the interactive advantages of 3D floor plans, by allowing potential buyers to showcase property layouts and dynamic floor plan renderings.

Implementation of 3D floor plans made design discussions and decision-making more efficient. 3D floor plans enable engaging layouts of what a designated floor plan of a property should look like.

One of the properties that make a 3D floor plan stand out is its capability to improve interior designing processes and showcasing. For developers and designers that have an entire visual output of the floor plan makes.
We want to understand your design and vision. You can send us the following to get started: floor plans, elevations, DWG files, material specifications, furniture details, inspiration images, number of images/renders you are looking for, and a project description. This will help us bring your project to reality.


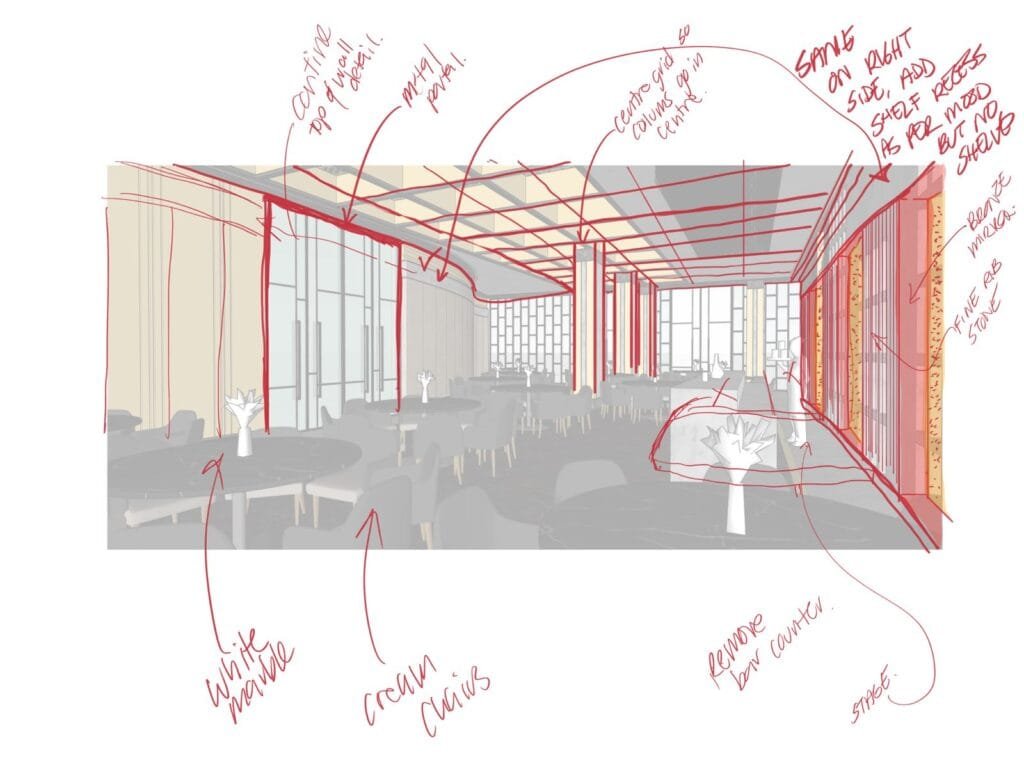

join the success
ArchiRender3D is a Fortune 300 rendering award-winning 3D rendering company that helps designers, property developers, and architects acquire a highly realistic 3D rendering for their designs.
Let us help you create an immersive architectural render and make a memorable impact on your clients, buyers, and stakeholders. Contact us today to discuss your project and discover how our services can elevate your architectural presentations.
These are the most commonly asked question about 3D Exterior Render
A 3D floor plan is a detailed, three-dimensional illustration of a building layout shown from a bird's-eye view. It highlights room dimensions, furniture placement, textures, and lighting to give a realistic view of a space.
3D floor plans provide clarity and depth, allowing you to visualize layouts, furnishings, and materials. They make it easier to identify potential design changes before construction begins.
They help potential buyers visualize a property by showcasing layouts and design possibilities engagingly and realistically, making it easier for them to connect with the space.
For our process, the initial draft is delivered within 4–7 business days, depending on the project's complexity. Revisions are addressed promptly to finalize the design.
You can adjust elements like room dimensions, furniture placement, materials, and lighting to align with your design preferences and project needs.
You can use 3D floor plans for renovation projects, since it offers clear visuals how these alterations will look. Having this in your arsenal can help for effective planning, and avoid costly mistakes.
We deliver 3D floor plans in high-quality image formats like JPEG or PNG, and upon request, we can provide 3D model files compatible with industry-standard software.
No technical expertise is required. 3D floor plans are designed to be user-friendly, making it easy for anyone to understand the layout and design of a space.