
Our expertise in creating stunning real-time rendering ensures that your interior designs not only meet but also exceed client expectations.
Residential Interior Renderings
Leveraging our 3D interior rendering services can help you present your interior design ideas in the most sophisticated, comprehensive, and engaging way through its interactive capabilities.
Commercial Interiors
For business and public interiors, functionality is everything.
Incorporating our 3D interior rendering services for your commercial designs achieves a more realistic depiction and accurate representation for your clients and other businesses to understand your design and overall interior setup.
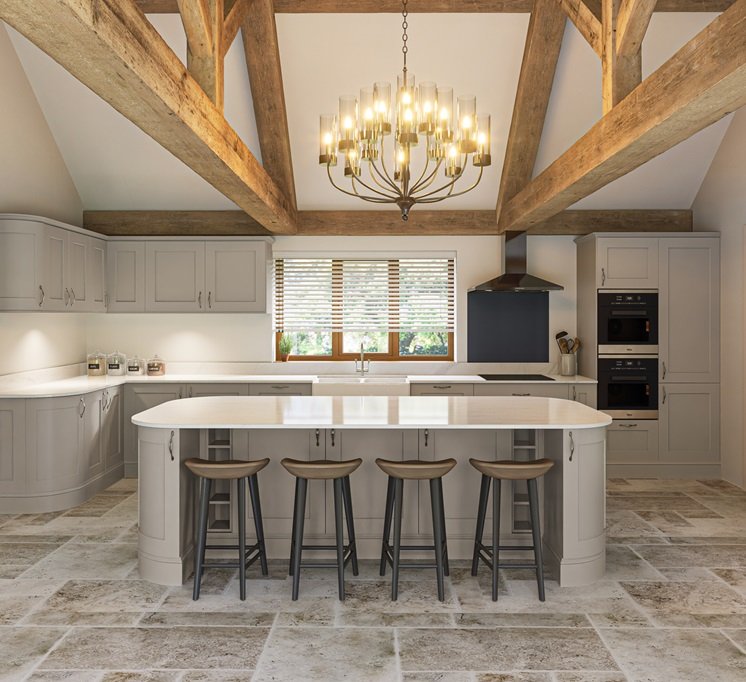



Our expertise in creating stunning real-time rendering ensures that your interior designs not only meet but also exceed client expectations.
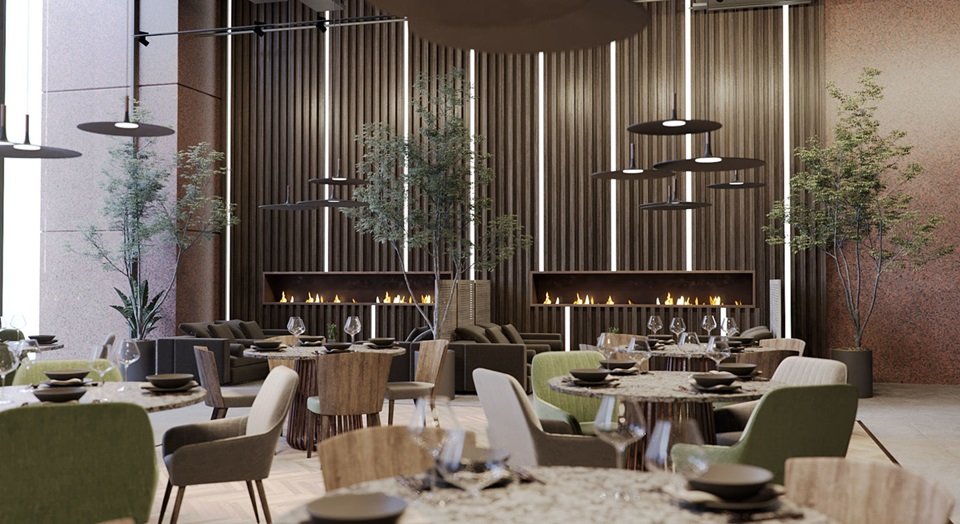
3D rendering interior is an innovative development that takes interior designs and visual experiences to a whole new level. For interior designers, it is a method that helps them communicate and have accurate visuals to initiate clarity and precision enabling clients to completely grasp how a combination of elements — such as furniture placement, or design functionality — come together and form a cohesive look and feel. It empowers collaborations and experimentation allowing design variations, layout evaluation, and understanding of the many conditions that designers may have missed during its programming phase.
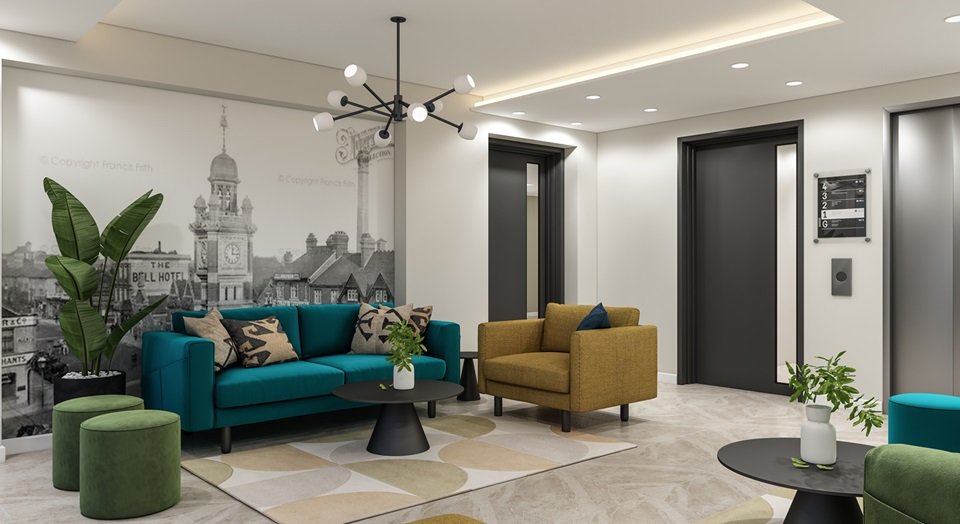
There can be a vast array of design renderings that you can unlock with our 3D rendering services. One of its most essential aspects is the ability to understand your design before the physical execution. There are a variety of cases in which an interior design failed an overall expectation causing physical changes resulting in costly alteration of the entire design, and in some severe cases leads the entire design process into step one.
3D rendering interior is an innovative development that takes interior designs and visual experiences to a whole new level. For interior designers, it is a method that helps them communicate and have accurate visuals to initiate clarity and precision enabling clients to completely grasp how a combination of elements — such as furniture placement, or design functionality — come together and form a cohesive look and feel. It empowers collaborations and experimentation allowing design variations, layout evaluation, and understanding of the many conditions that designers may have missed during its programming phase.
There can be a vast array of design renderings that you can unlock with our 3D rendering services. One of its most essential aspects is the ability to understand your design before the physical execution.There are a variety of cases in which an interior design failed an overall expectation causing physical changes resulting in costly alteration of the entire design, and in some severe cases leads the entire design process into step one.Applying 3D interior renders even during the concept development stage enables you to present intricate details, thus making an informed decision while saving the bank.By choosing the most reliable 3D rendering studio for your illustration and projects, such as ArchiRender 3D, you gain a partner committed to creating photorealistic visuals and delivering precise and advanced rendering.Our expertise in creating stunning real-time rendering ensures that your interior designs not only meet but also exceed client expectations.
Our expertise in creating stunning real-time rendering ensures that your interior designs not only meet but also exceed client expectations.
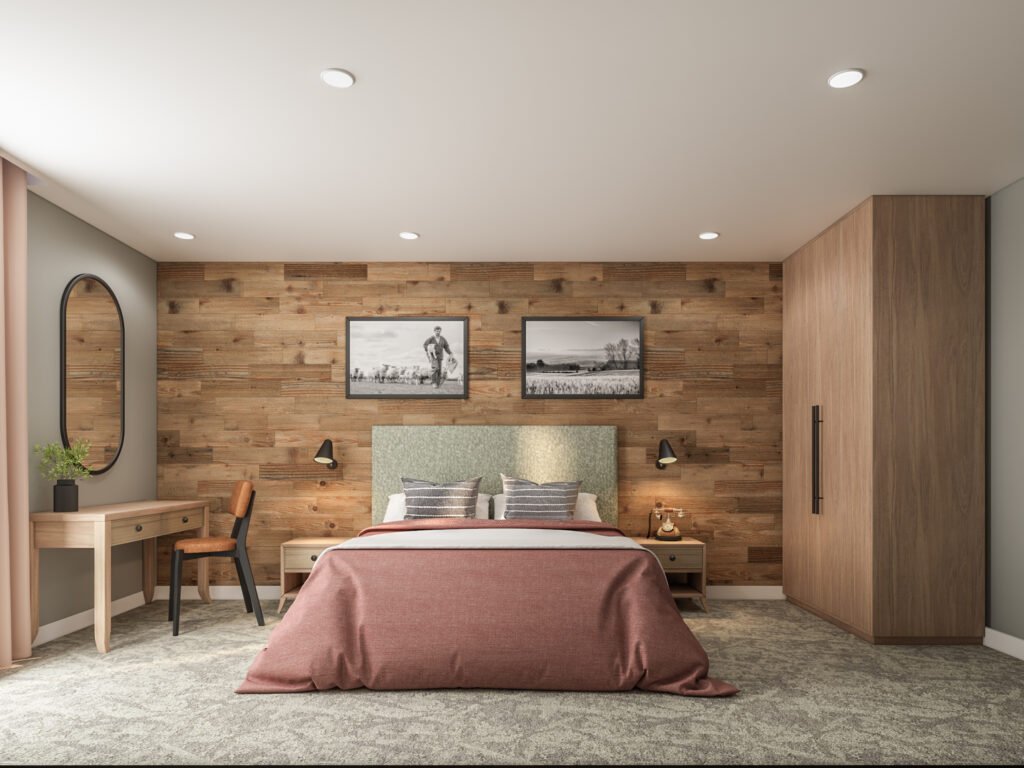
We want to understand your design and vision. You can send us the following to get started: floor plans, elevations, DWG files, material specifications, furniture details, inspiration images, number of images/renders you are looking for, and a project description. This will help us bring your project to reality.


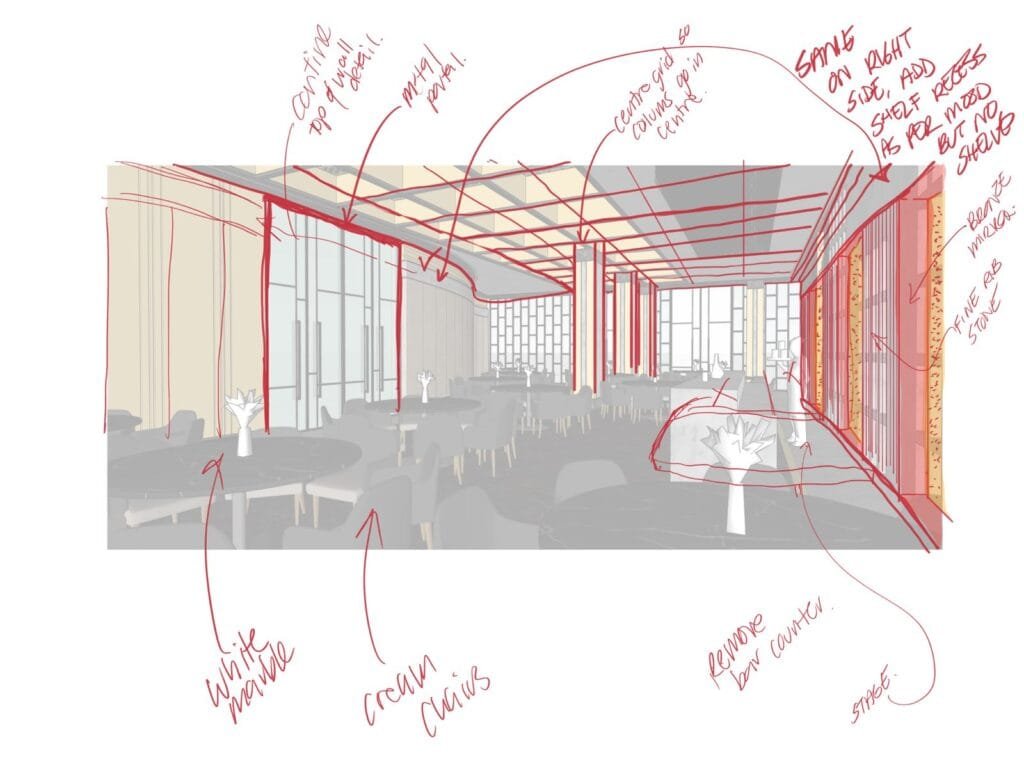

If you need a more comprehensive output of your house design before the construction phase, then utilizing realistic 3D renders can help you.
Having complete visuals of your designs can aid in making immediate and informed decisions, and foster a more collaborative experience.
Having a realistic 3D building design can help you and your clients, or stakeholders understand the other implements you may need to employ before construction begins. So whether it is for building a residential home, or a commercial property having a realistic 3D building can help you initiate a more comprehensive output.
For us to create a realistic 3D building design, we employ innovative software and technology guaranteed to develop precise renderings and create the most impressive and accurate 3D visuals for you and your clients.
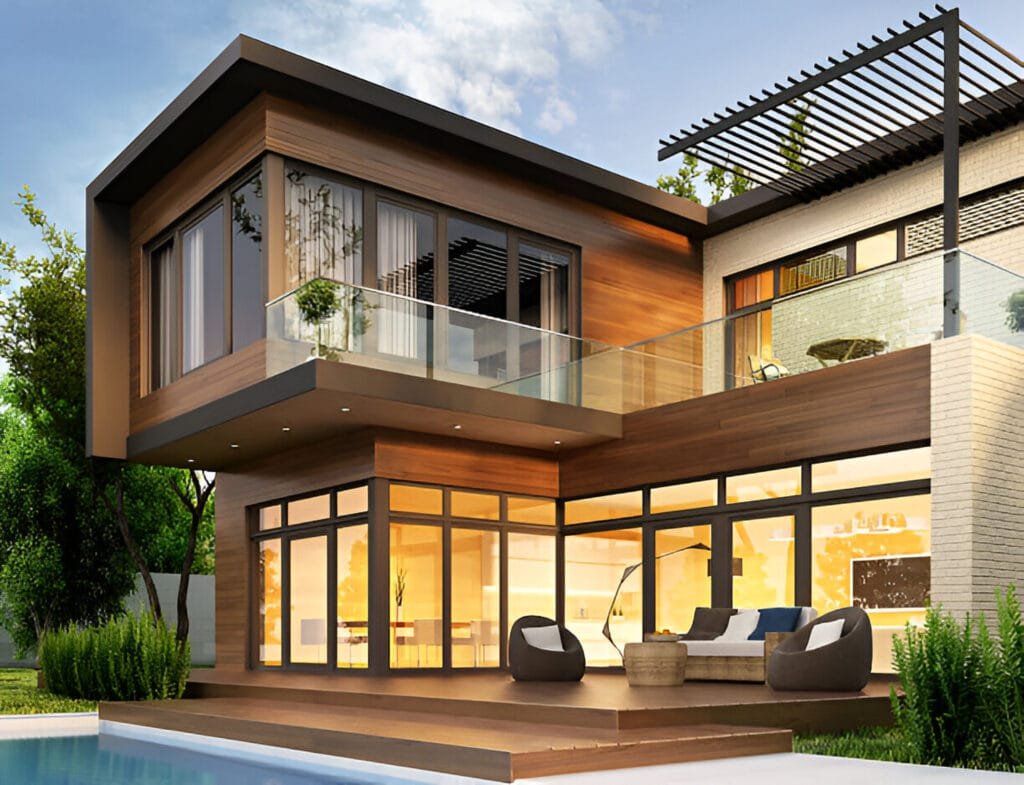

There is nothing more disastrous when you realize that there are errors in your design during the construction phase. Having 3D visuals for your house blueprints allows you to avoid making any critical oversights before the first brick is laid.
We pick your brain and design to ensure that we create the most realistic renders that you can review. This will allow you to understand if there are technical or creative errors in your design that you need to change.
Step 1 – Share Your Vision
Before we begin, we want to fully understand your vision. Send us the following for us to completely visualise your idea:
Step 2 – Getting Started
After reviewing your files and discussing your vision we will get to work immediately! Your dedicated project manager will also be there with you to ensure a smooth process!
Step 3 – Review and Revise
Within 3-7 days, you’ll receive the initial draft renders for review. If any revisions are needed, let us know—we’ll make adjustments immediately, and revisions are free of charge.
Step 4 – Let your Clients be Amazed!
We will send you the final renders along with your requested revisions. We value your feedback—it helps us continue delivering top-quality work!

ArchiRender3D is a Fortune 300 rendering award-winning 3D rendering company that helps designers, property developers, and architects acquire a highly realistic 3D rendering for their designs.
Let us help you create an immersive architectural render and make a memorable impact on your clients, buyers, and stakeholders. Contact us today to discuss your project and discover how our services can elevate your architectural presentations.
These are the most commonly asked question about 3D Exterior Render
3D interior rendering is the process of creating realistic, computer-generated visuals that depict the interior design of a space.
It allows clients to visualize how furniture, lighting, textures, and colors will look in a room before the actual implementation.
3D interior rendering helps you preview your space with accurate details, enabling better decision-making.
It reduces guesswork, helps identify potential design flaws, and ensures that the outcome aligns with your vision.
Yes! One of the key benefits of 3D interior rendering is its flexibility. You can experiment with various layouts, color schemes, materials, and decor elements to find the perfect fit for your space.
The timeline depends on the complexity of the project and the level of detail required. Simple renders may take a few days, while intricate designs could take up to 1-2 business weeks.
Absolutely! High-quality 3D interior renders are ideal for showcasing properties in marketing campaigns, brochures, and websites, making your project more appealing to potential buyers or clients.
Yes. Providing architectural plans, measurements, and design preferences will help ensure the 3D render is accurate and tailored to your needs.
Yes! Our team can incorporate specific furniture, decor items, or custom elements based on your requirements. This ensures that the render accurately reflects your design vision and preferences.