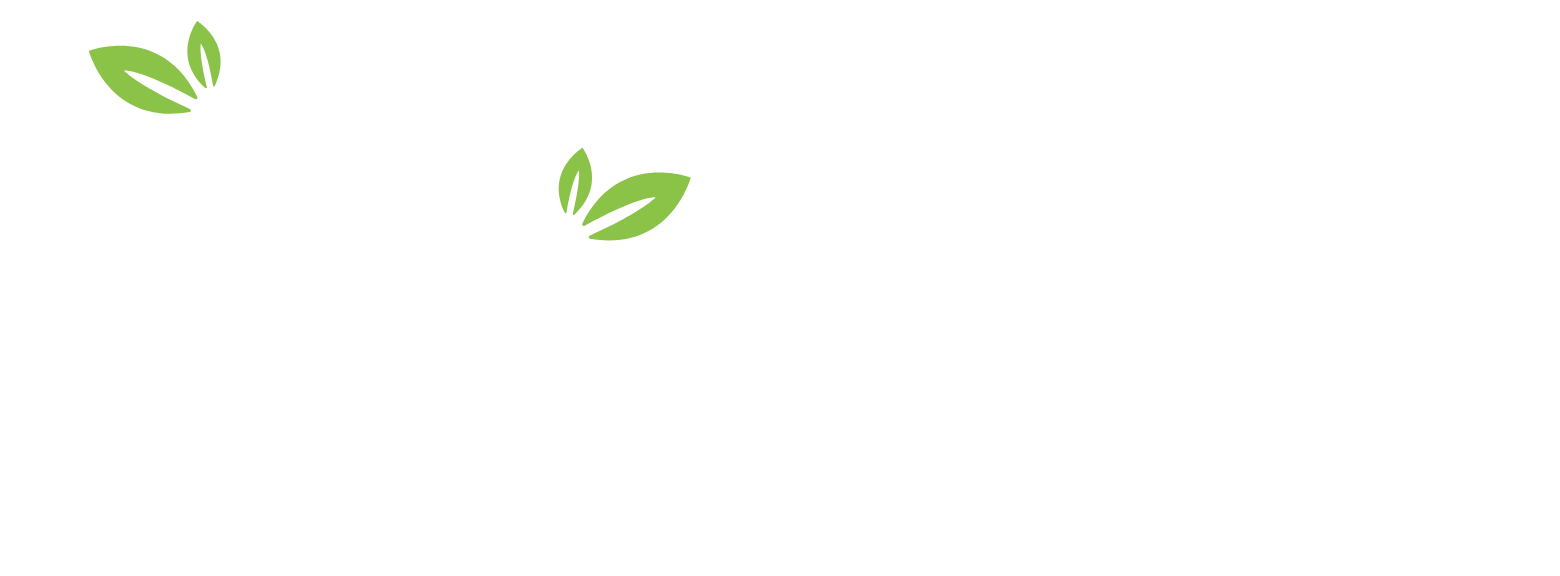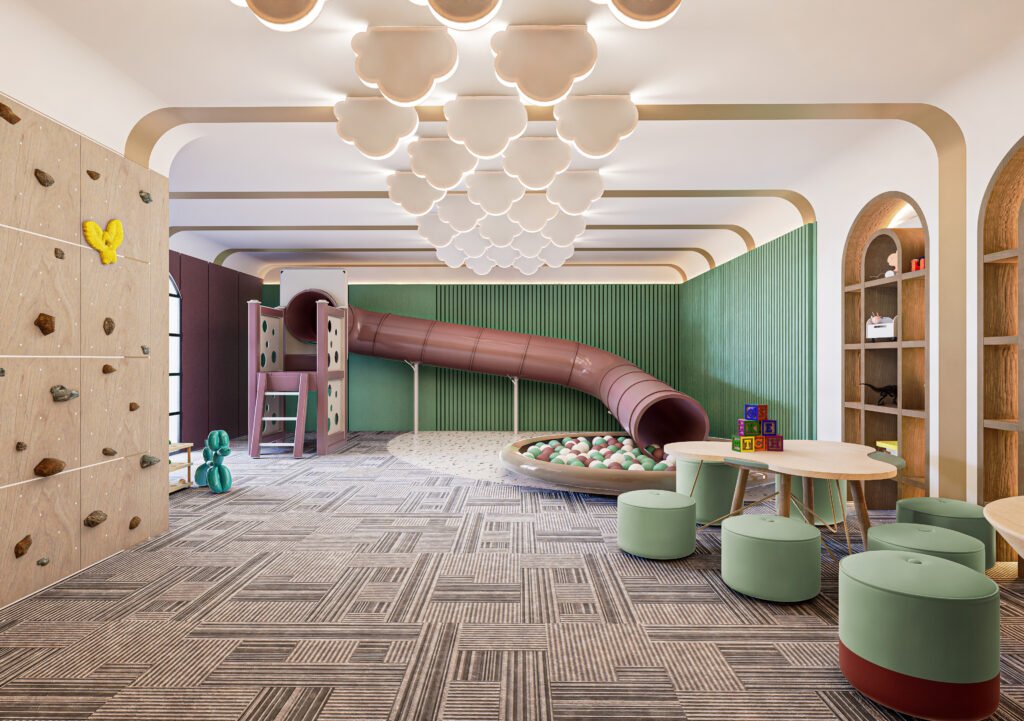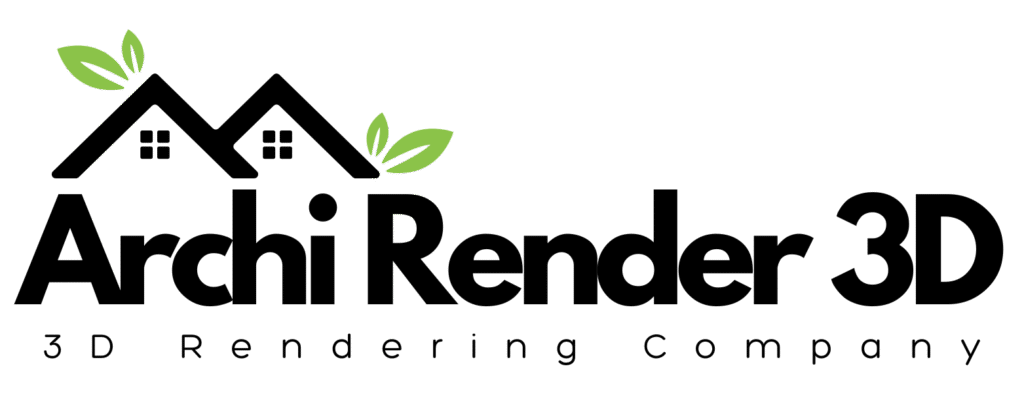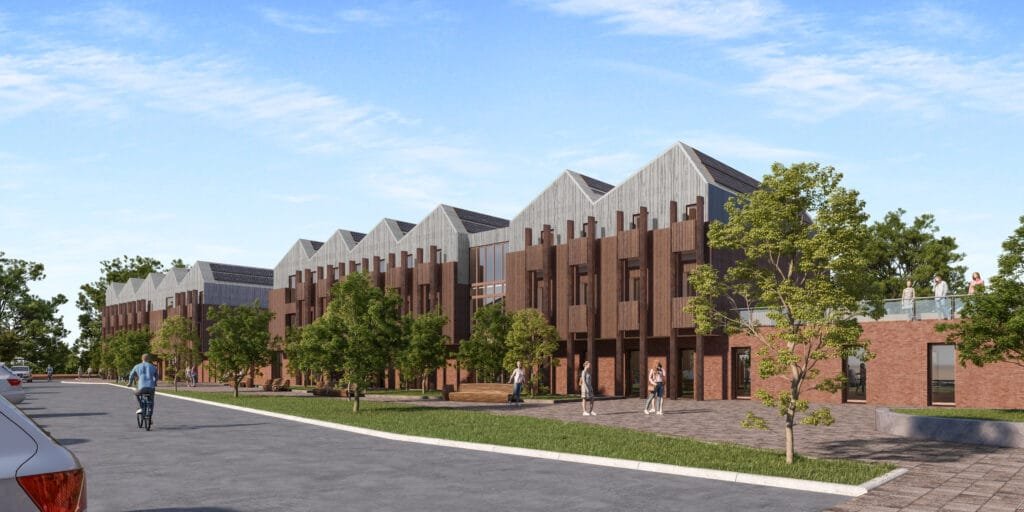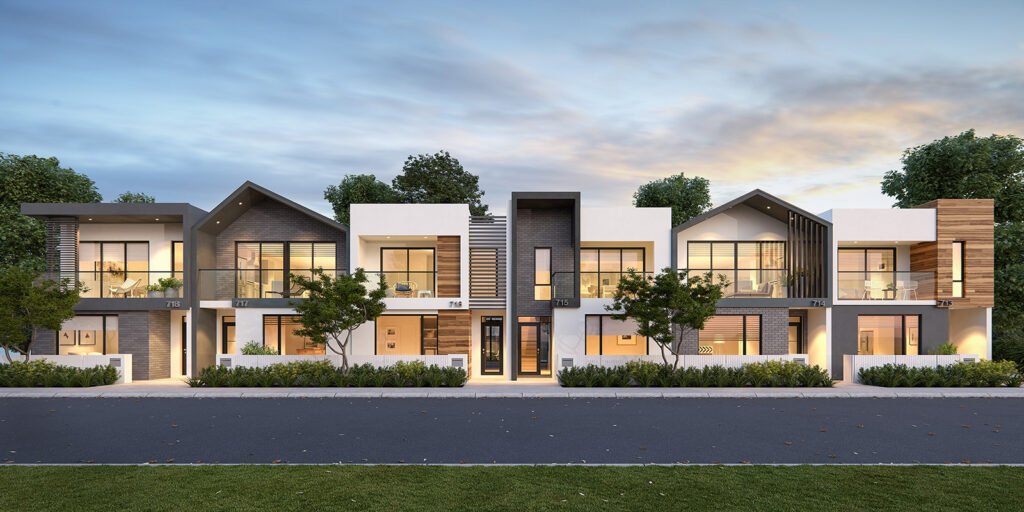Introduction: 3D Architectural Rendering
You may have experienced the sinking feeling when a beautifully drafted plan hits reality and something just doesn’t feel right.
It might seem that detailed CAD drawings or physical models should catch every flaw, yet time and again, hidden issues emerge on-site, leading to expensive change orders and frustrated contractors.
Perhaps you’ve hesitated to embrace 3D architectural rendering, wondering if they’re worth the investment. Yet as you’ll discover, leveraging high-quality 3D visualizations can be your most effective safeguard against those all-too-common design pitfalls.
At ArchiRender3D, we’ve seen firsthand how a single photoreal interior render revealed a ceiling height discrepancy that would have cost tens of thousands of dollars to correct post-construction.
We’ve guided architects and developers through complex exterior façade revisions—well before ground broke—simply by illuminating spatial and material clashes in a digital environment.
By adopting a user-first approach and an intellectual hesitation mindset, you’ll learn how to question assumptions, uncover hidden risks, and ultimately deliver projects on time and within budget.
In the sections that follow, we’ll explore the hidden costs of unchecked design mistakes, demonstrate how 3D rendering act as an early warning system, and share real-world case studies from ArchiRender3D’s portfolio.
You’ll gain practical workflows, best practices, and insights into future technologies that can elevate your design accuracy.
If you’ve ever wondered, “Could this have been avoided?” or “What if we caught this sooner?”, this guide is for you.
Understanding the Hidden Costly Design Flaws
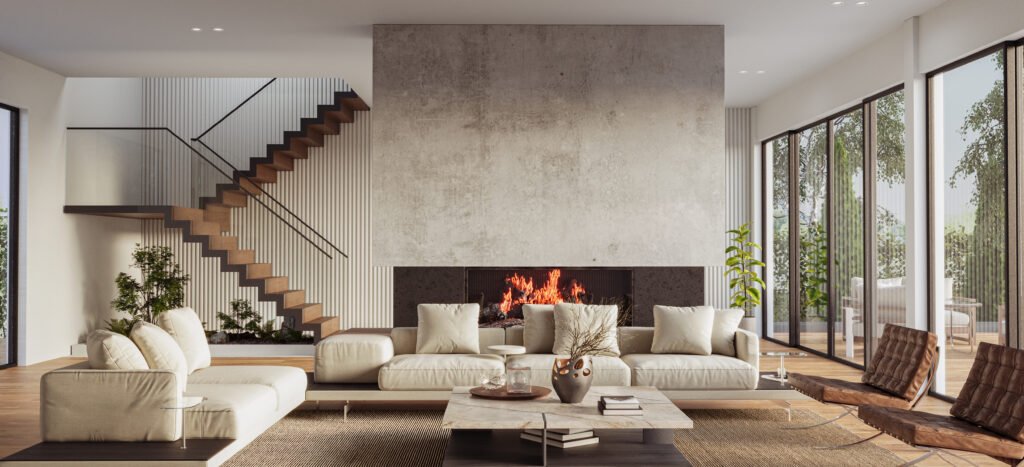
It may feel tempting to trust traditional blueprints alone. After all, they’ve served architects for decades. Yet modern projects carry unprecedented complexity: integrated MEP systems, dynamic façades, multifunctional spaces, and eco-friendly materials.
A misaligned duct run, a material finish that clashes under natural light, or a room that feels cramped in reality can each trigger:
- Change Orders: On average, a single design revision after construction starts can add 5%–15% to project costs.
- Project Delays: Unforeseen corrections can pause construction for days or even weeks.
- Contractor Disputes: Ambiguities in plans lead to finger-pointing and legal entanglements.
- Client Dissatisfaction: Budget overruns and missed deadlines undermine trust and damage reputations.
You might hesitate, thinking these risks are inherent. But what if you could simulate every key variable—light, materials, user circulation, structural interfaces—before making irreversible decisions?
That’s the promise of 3D renderings: they don’t just illustrate designs; they interrogate them.
How 3D Renderings Act as a Design Safeguard for your Construction
Perhaps the most powerful aspect of 3D visualizations is their ability to render unseen problems visible. By turning abstract models into lifelike images and animations, you gain:
- Early detection of spatial conflicts (e.g., ceiling heights, corridor widths)
- Material and lighting previews that avoid aesthetic clashes
- Structural interfacing checks, such as beam penetrations through walls
- User-circulation studies that confirm ADA compliance and sightlines
Imagine discovering that a custom chandelier you specified for a lobby would barely clear the top of a balcony railing—before ordering the expensive fixture. Or visualizing how afternoon sun casts harsh glare on glazed façades, prompting a slight overhang redesign.
With 3D renderings, these “what-if” scenarios become concrete insights, guiding you toward solutions rather than firefighting surprises.
Key Benefits of Addressing 3D Renderings Mistakes Early
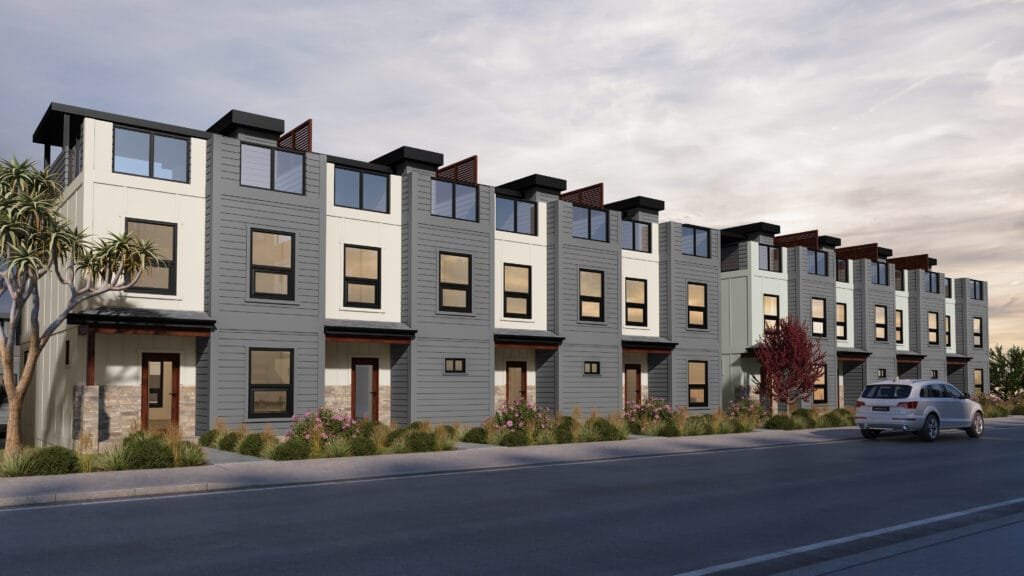
When you pinpoint potential errors during conceptual stages, your entire project benefits:
- Faster client approvals, as stakeholders can visualize outcomes clearly
- Reduced revision cycles, saving both design and construction hours
- Improved contractor bids, thanks to unambiguous visual references
- Heightened confidence in materials and finishes before procurement
| Benefit | Traditional Process | 3D Rendering Workflow |
|---|---|---|
| Revision Frequency | 4–6 rounds after bidding | 1–2 rounds pre-bid |
| Average Change-Order Cost | 5%–15% of total budget | <1% of visualization budget |
| Time to Final Approval | 6–8 weeks | 1–3 weeks |
| Stakeholder Satisfaction | 65% | 90%+ |
You may hesitate at the thought of adding another step to your design process, but the trade-off in time and cost savings often makes 3D renderings the best insurance policy you can buy.
Project Planning Case Studies from ArchiRender3D
Coastal Villa Exterior Clash
Challenge: A Mediterranean-style villa in Spain featured a sloping roof intersecting with a second–floor balcony. Traditional plans masked a 200 mm overlap that risked water infiltration and structural strain.
Solution: We produced an exterior rendering highlighting the roof-balcony interface under different weather conditions. Color-coded overlays pinpointed overlap zones and drainage paths.
Outcome: The architect revised the eaves profile, avoided potential waterproofing failures, and saved the client over €18,000 in remediation costs.
Boutique Hotel Interior Overhang
Challenge: A boutique hotel in Singapore planned a feature bar with a suspended LED ring light. Initial models miscalculated the bar height, risking a 150 mm clearance issue.
Solution: Our interior renderings simulated human-scale avatars interacting with the bar and light feature. Rapid iterations confirmed correct heights and spatial comfort.
Outcome: Approval moved forward swiftly, eliminating vendor rework fees (~$4,500) and ensuring a safe, compliant installation.
Urban Mixed-Use Development Collisions
Challenge: A mixed-use tower in Toronto had complex MEP, structural, and architectural elements converging on a single service corridor. 2D drawings concealed clashes between HVAC ducts and electrical conduits.
Solution: We created a detailed 3D animation sequence that flew through the corridor, exposing each conflict point. The project team used this sequence in coordination meetings to resolve issues collaboratively.
Outcome: The coordinated BIM-enhanced correction reduced onsite rework by 70%, saving an estimated $120,000 and accelerating the schedule by three weeks.
Avoid this Design Mistakes Caught by 3D Renderings
Even seasoned professionals can overlook certain pitfalls when relying solely on 2D or fragmented 3D models. Here are frequent design mistakes that ArchiRender3D helps you avoid:
Scale and Proportion Errors
Clients often misinterpret square-meter data. Interactive 3D views reinforce correct human scale.Lighting and Shadow Miscalculations
Without realistic light simulations, daylighting studies can be misleading. Photoreal renders verify natural and artificial light interplay.Material Mismatch
Digital color swatches rarely capture reflectivity, translucency, or texture. PBR materials in 3D reveals true material behavior.Structural Interface Oversights
Beams, columns, and mechanical systems can collide in shared spaces—3D section cuts and exploded views catch these early.Ergonomic and Compliance Issues
ADA circulation paths, handrail heights, and workstation clearances are foolproof in virtual walkthroughs.
ArchiRender3D’s Workflow for Error Prevention
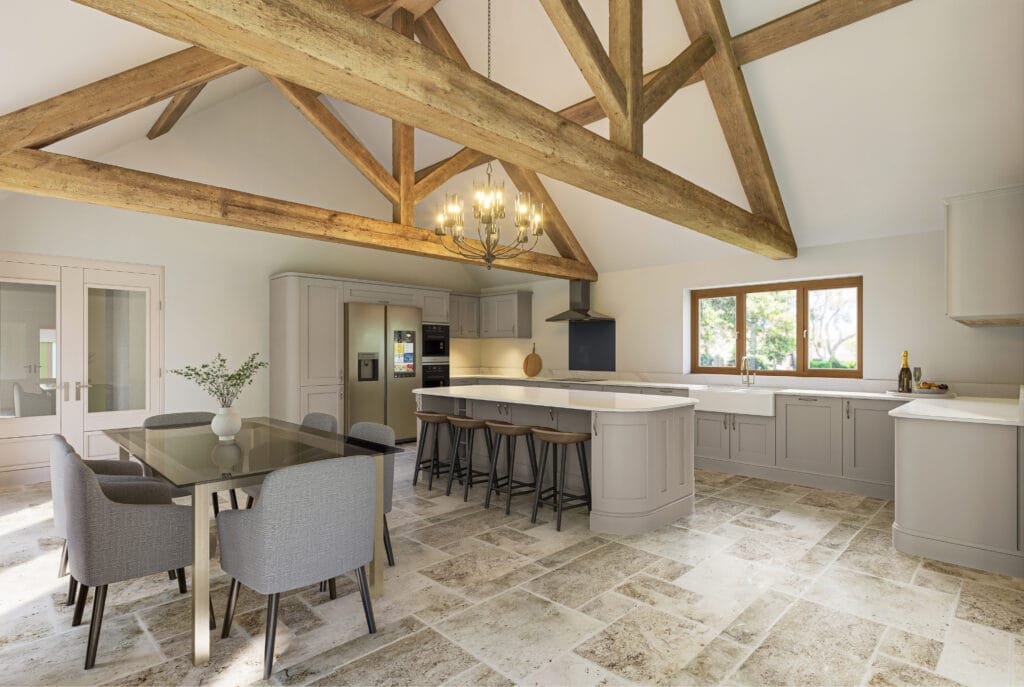
Our process is designed around rigorous validation at every milestone—so you never feel lost in translation:
- Data Ingestion & Model Review
- Import BIM/CAD files, verify scales, clean up geometry.
- Test-Render Passes
- Produce quick, low-resolution previews for early feedback on camera angles, lighting, and material choices.
- Clash Detection Renders
- Create overlays and exploded-view animations to spotlight potential collisions or design inconsistencies.
- Iterative Client Reviews
- Use cloud-based annotation tools for real-time comments directly on the renders.
- Final Photoreal Outputs
- Deliver high-resolution interior and exterior images, 360° panoramas, and walk-through animations for marketing and construction documentation.
Choosing ArchiRender3D as Your Visualization Partner
Perhaps you’ve weighed the option of an in-house team versus outsourcing. At ArchiRender3D, our commitment to precision, transparency, and collaboration sets us apart:
| Feature | ArchiRender3D Advantage |
|---|---|
| Turnaround Time | Standard 3–14 business days per render |
| Revision Policy | Up to 3 free iterations before final sign-off (Depends) |
| Material & Lighting Expertise | Proprietary PBR library + HDRI lighting presets |
| Collaboration Tools | Cloud-based annotation & version control |
| Industry Experience | 6+ years in 3d architectural visualisation |
Our 3d team’s hands-on background in architecture means we speak your design language and anticipate the “gotchas” that often slip through the cracks.
When you partner with ArchiRender3D, you gain a proactive ally dedicated to error avoidance and project success.
Emerging Technologies for Error Detection
It may seem that traditional renderings are the last word in visualization, yet new tools are enhancing mistake prevention even further:
- Real-Time Rendering Engines: Platforms like Unreal Engine enable instant light and material previews, shortening validation cycles.
- AI-Driven Clash Detection: Machine learning algorithms flag potential collisions within models before rendering begins.
- Augmented Reality Overlays: Field teams can overlay BIM data onto physical sites via tablets or smart glasses, verifying installations in real time.
- Automated Code Compliance Checks: Integrated rule-based checks ensure ADA and fire-safety standards are met before construction documents are finalized.
Conclusion

You might wonder if a single 3d rendering can truly transform your project planning. It can and more.
By helping you visualize your design intent early in the design phase, 3d rendering becomes a strategic ally in uncovering potential issues and reducing errors long before construction begins.
Perhaps you’ve hesitated, thinking it’s just a luxury or that traditional drawings suffice. Yet when a photorealistic view pinpoints a clearance clash or a lighting pitfall, you shift from reactive fixes on-site to proactive refinements on-screen.
That shift doesn’t just save money; it streamlines approvals, aligns stakeholders, and preserves the creative momentum you worked so hard to build.
In practice, enhanced visualization through 3d rendering means you can walk through a lobby, inspect sightlines in a bedroom, or test material palettes under real lighting conditions all within the design phase.
You gain clarity on scale, circulation, and finish behavior, ensuring your design intent translates seamlessly into reality.
Imagine catching a misaligned facade panel or spotting a corridor that feels too narrow without ever stepping onto the construction site.
These insights, surfaced by advanced visualization, reduce costly change orders, compress timelines, and fortify your reputation for flawless delivery.
At ArchiRender3D, we’re dedicated to helping you integrate 3d rendering into every stage of your project planning.
We partner with you to enhance visualization, safeguard your vision, and embed quality checks into your workflow—so potential issues become early wins, and reducing errors becomes second nature.
If you’ve hesitated, consider this: what if one render could secure faster sign-offs? What if virtual walkthroughs could eliminate ambiguity and lock in your design intent?
Let’s explore how our tailored 3d architectural rendering services can support your next design phase, stress-test your concepts, and ensure your projects move forward smoothly, on budget, and exactly as you envisioned.
Reach out today, and let’s turn hesitation into confidence together.
FREQUENTLY ASKED QUESTIONS
How do 3D renderings help prevent design errors?
They act like a digital rehearsal—making it easy to spot issues like layout conflicts, obstructed views, or wiring clashes before construction begins. By catching mistakes early, you save time, money, and headaches.
Can 3D visuals improve communication among project teams?
Absolutely. Unlike 2D plans, which often require interpretation, 3D renderings create a common visual language. Architects, contractors, clients, all can clearly see dimensions, materials, and layouts, reducing miscommunication.
Do 3D renderings allow testing of materials and layouts before building?
Yes—adjusting materials, finishes, or layouts digitally is quick and cost-effective. You can try different combinations and discover what works visually and functionally before committing.
How accurate are 3D renderings in avoiding expensive construction mistakes?
When done well, 3D renderings are a highly reliable reflection of the final build. I’ve seen clients catch spatial conflicts and material mismatches that would have become costly on-site issues—well before groundbreaking.
Which types of projects benefit most from 3D renderings?
Virtually any scale benefits—from homes and interiors to multi-unit developments and commercial projects. Whenever clarity, precision, and early alignment are needed, renderings pay off.
