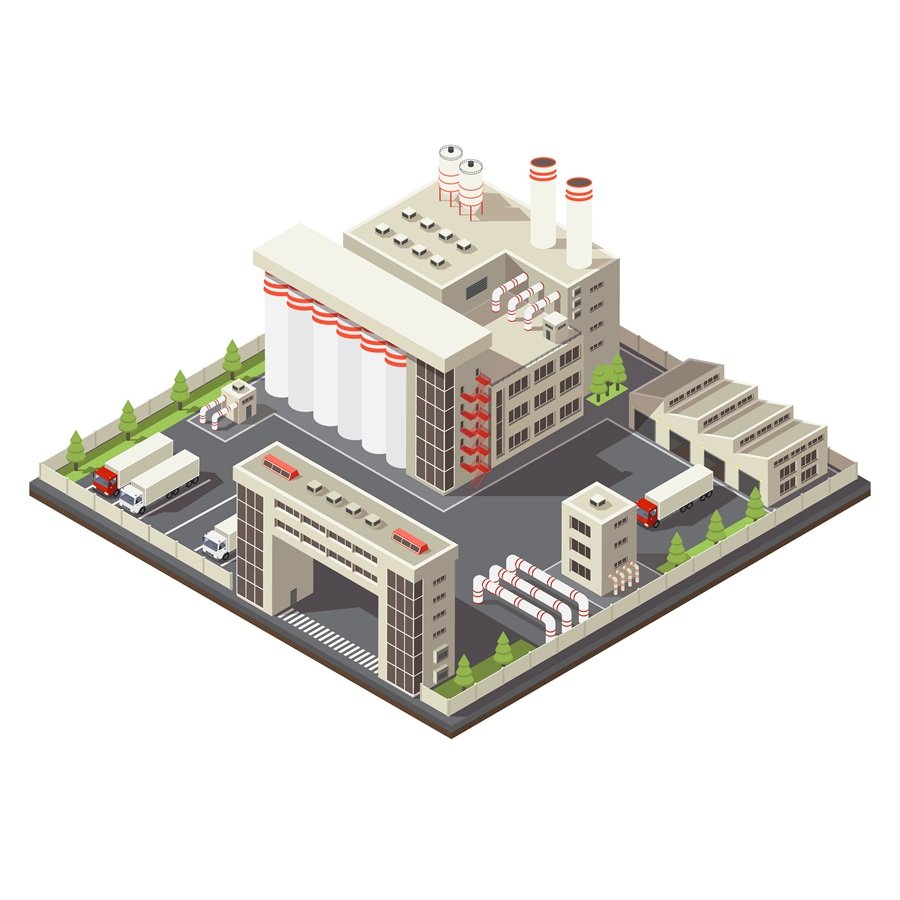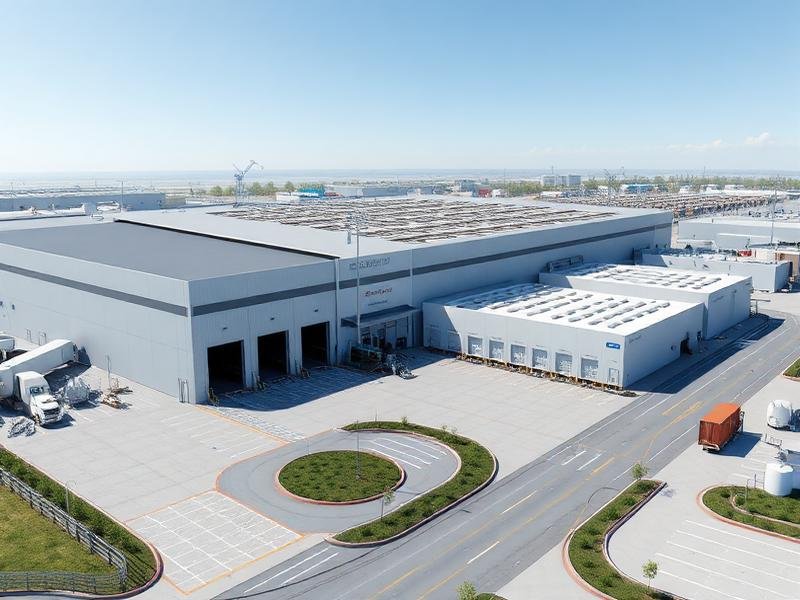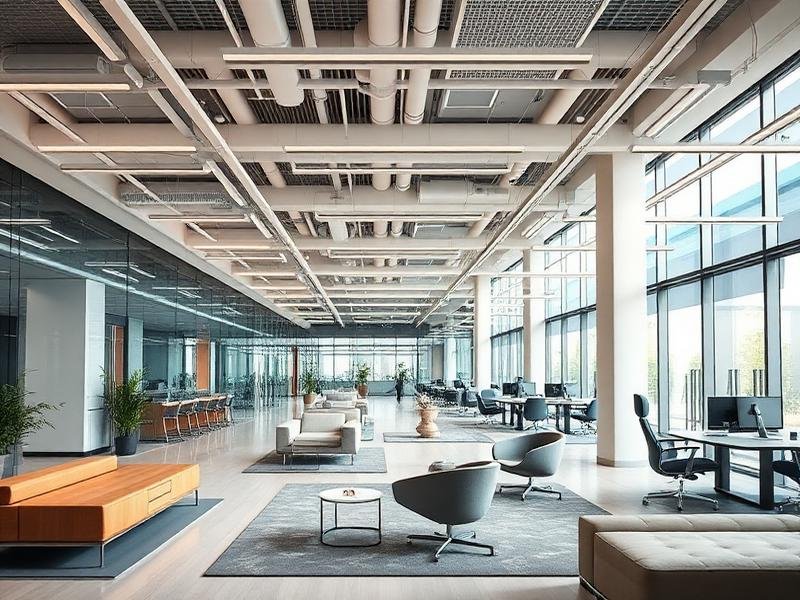- 128 City Road, London, EC1V 2NX
- +1 302 272 5477
You’re steering large-scale commercial and industrial projects, office buildings, logistics parks, manufacturing plants,
or retail complexes—and you know that every stakeholder needs more than blueprints to commit.
At ArchiRender3D, our specialized 3D rendering services turn those floor plans and BIM models into high-impact,
photorealistic renderings, animations, and virtual tours that propel your projects forward.
We don’t just hand you images; we deliver a comprehensive visualization solution that helps you win approvals, attract
investors, and sell properties faster.
Our approach blends architectural know-how with cutting-edge 3D modeling to create visuals that speak directly to your project clients’ most pressing questions. We start by importing your CAD or Revit files—including floor plans, elevations, and structural models—into our proprietary 3D pipeline.
Next, we stage your building or warehouse environment with accurate context: surrounding streetscapes for commercial developments, service roads and loading bays for industrial buildings, and detailed interior layouts for office spaces.
Throughout the process, we maintain open collaboration. You’ll review draft stills and preliminary animations via our cloud-based platform, annotate directly on each render, and track progress through every revision.
Our approach blends architectural know-how with innovative 3D modeling to create visuals that speak directly to your project clients’ most pressing questions. We start by importing your CAD or Revit files including floor plans, elevations, and structural models into our proprietary 3D pipeline. Every surface is textured from actual supplier specs or site-photographed samples, ensuring true-to-life materials and finishes.
Throughout the process, we maintain open collaboration. You’ll review draft stills and preliminary animations via our cloud-based platform, annotate directly on each render, and track progress through every revision.
By aligning on camera angles, material fidelity, and landscaping, we guarantee that final deliverables like interior and exterior renders, fly-through videos, and interactive 360° tours will match your project goals and branding standards.

Our 3D commercial and industrial rendering services transform technical floor plans and
BIM models into photorealistic renderings, animations, and virtual tours for office buildings,
retail centers, logistics parks, and manufacturing facilities.
Enabling property developers, investors, and real estate marketers to showcase detailed interior and exterior spaces with true-to-life materials, lighting, and context; streamline approvals and reduce design risk through clash detection in unified models.
We also help our clients to accelerate pre-sales, leasing, and funding rounds by delivering marketing-ready 3d rendering that answer project clients’ questions; and elevate brand positioning across web, print, and VR platforms with high-quality 3d architectural visualization, commercial rendering, and 3d industrial renderings, all while providing a transparent process, fast turnarounds, and scalable services that bring your architectural vision to life.
Transform floor plans into emotional experiences that generate leads and secure bookings before construction begins
Present detailed visualizations that reduce perceived risk and encourage larger, faster capital commitments
Context-aware renderings help planning boards visualize integration with existing infrastructure
Catch potential issues early with detailed visualizations, saving thousands in late-stage modifications


Investors want proof you can deliver—not promises. By integrating 3d photorealistic renderings into your investor decks and pitch meetings, you transform financial projections into vivid, tangible concepts. Showcase detailed:
In today’s fast-moving real estate market, speed is your ally. When prospects can explore spaces via virtual tours—navigating from the lobby to the rooftop terrace on their tablet they buy into the vision immediately.
Our 360° interactive tours and VR experiences let potential buyers and tenants assess finishes, light quality, and circulation flow on their own timeframes, leading to quicker on-site appointments and faster deposit signings. One mixed-use developer slashed their time-to-sale by 30% after integrating our immersive renderings into their online listings.
Comprehensive Visualization Services: Still renders, animated walkthroughs, 360° virtual tours, and VR/AR experiences—everything you need to showcase your building and site with impact.
Deep experience in commercial and industrial 3d architectural visualization ensures your vision translates flawlessly into photorealistic renderings.
Receive draft stills, animations, and virtual tours in days—keeping your project timeline on track.
We support all major CAD/BIM formats (DWG, RVT, SKP, FBX, OBJ) for seamless integration into your workflow.
Our transparent process and responsive communication empower you at every stage of the rendering services process.
We deliver 3d photorealistic renderings with precise materials, lighting, and context—perfect for marketing, investor pitches, and approvals.
From single warehouse fills to multi-block masterplans, our 3D architectural rendering services scale to match your project's size and complexity.
We support DWG, RVT, SKP, FBX, OBJ, IFC, and most native CAD/BIM exports, ensuring seamless integration with your design software.
Interior and exterior stills usually require 5–7 business days. Animated walkthroughs, interactive virtual tours, and VR packages typically take 2–4 weeks, depending on project scope and revision rounds.
Yes. Our standard packages include two rounds of revisions, allowing you to fine-tune camera angles, lighting, materials, and context until the visuals match your vision.
Absolutely. We provide VR-ready packages for headsets like Oculus Quest and HTC Vive, as well as AR overlays for iOS and Android devices to visualize your model on real-world sites.
High-definition stills and animations reduce perceived risk by showcasing construction quality, material choices, and operational layouts—encouraging larger, faster capital commitments.
Yes. Context-aware architectural visualizations eliminate ambiguity for planning boards and community stakeholders, often shortening review cycles and expediting permits.
We build custom material libraries from supplier data or sample photographs to ensure accurate color, texture, and reflectivity in every render.
Share your CAD/BIM files, project brief, and desired deliverables. We’ll arrange a kickoff call, propose a tailored workflow and timeline, and produce a sample render to align on style and quality.