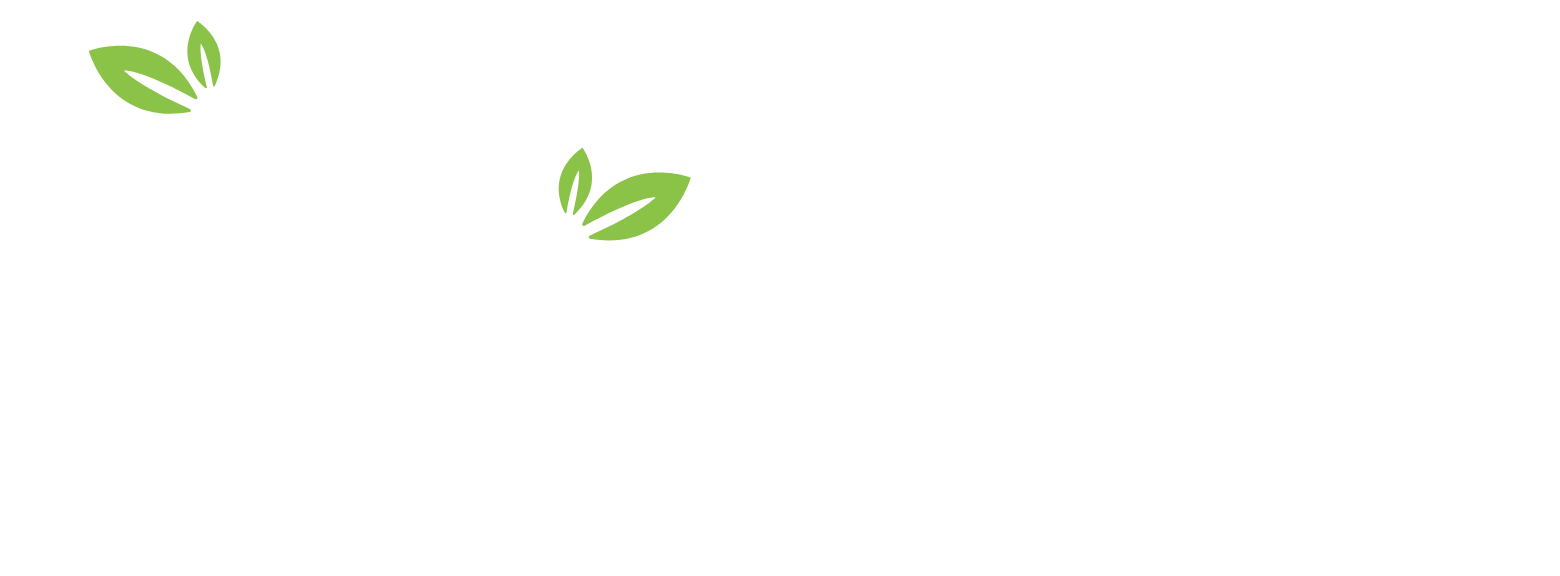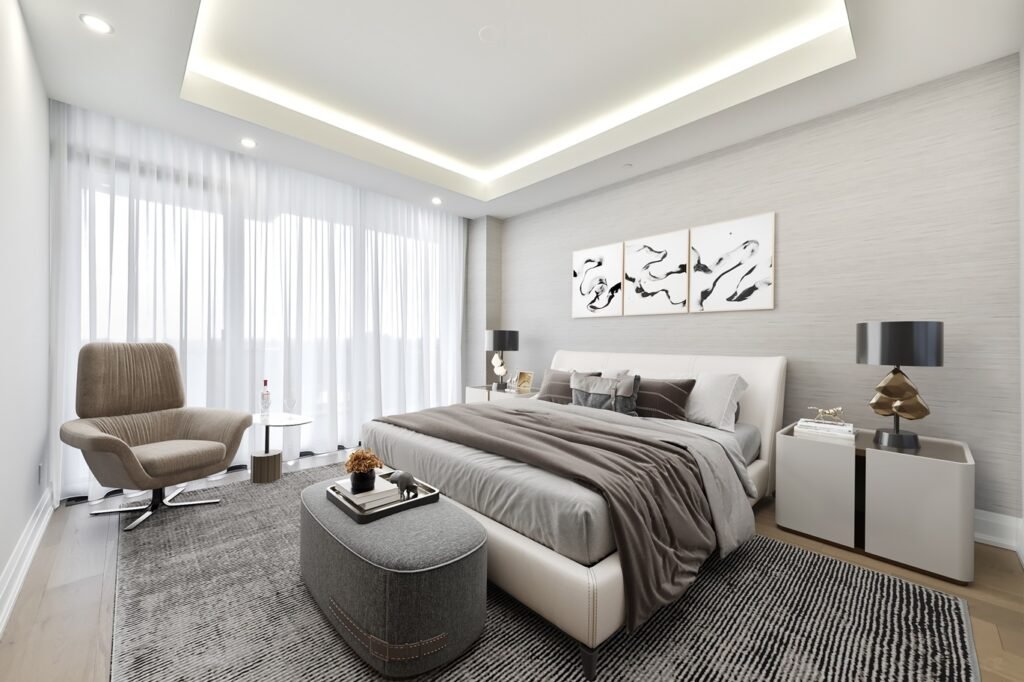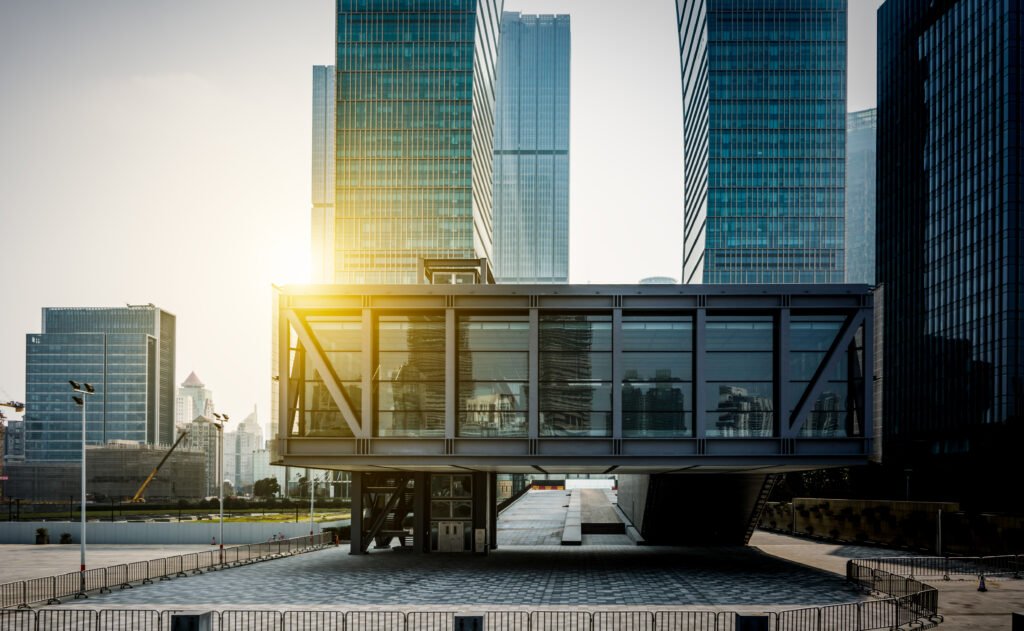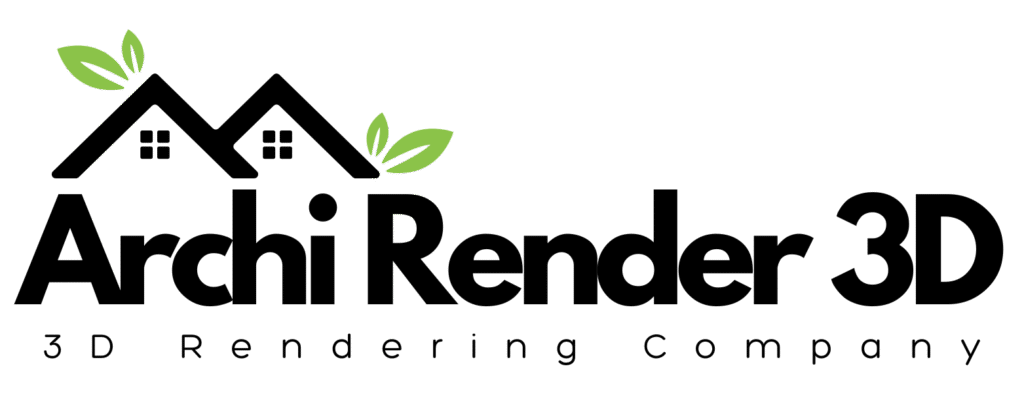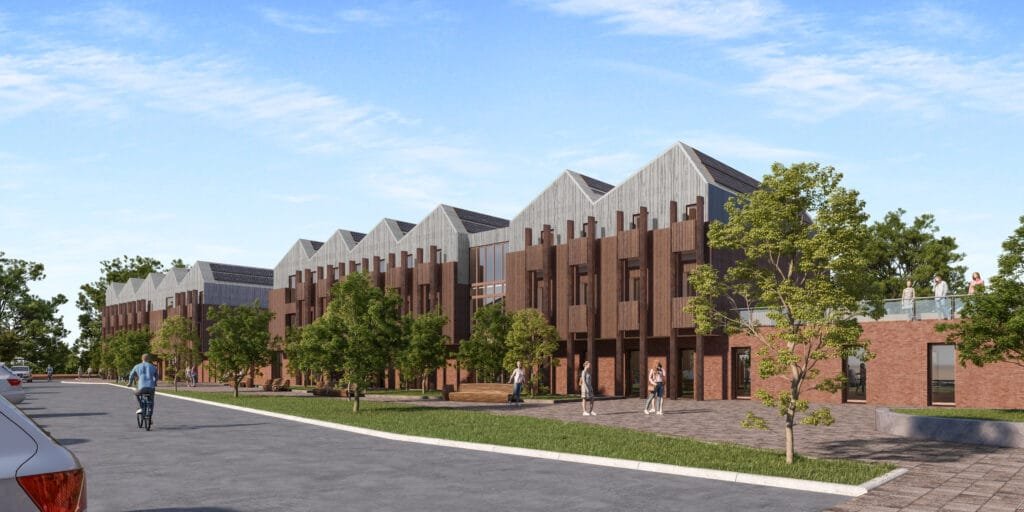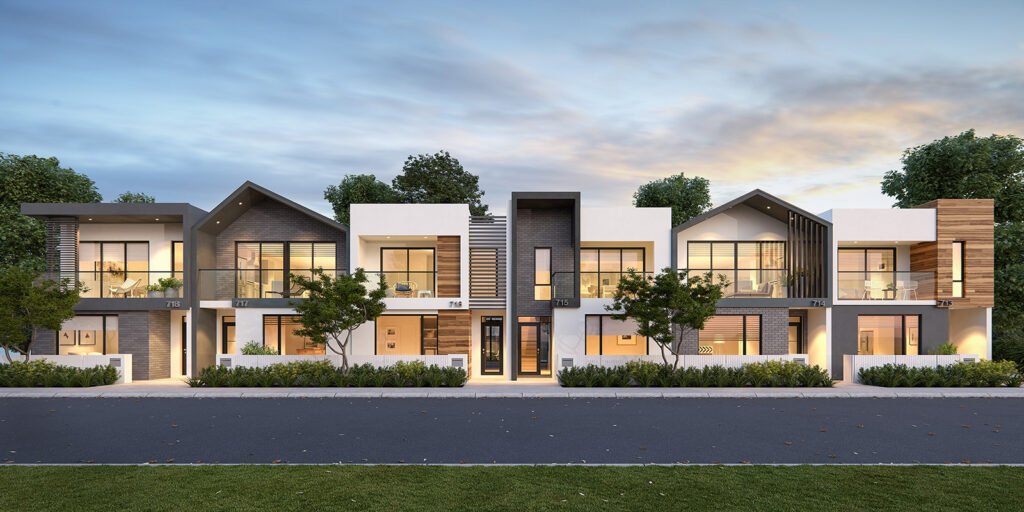In today’s digital age, the way homes are visualized can be the critical factor that turns a potential client into a committed buyer.
Whether you’re an architect, interior designer, or real estate professional, 3D interior rendering is changing the game by providing photorealistic visuals that capture the essence and personality of a living space.
At ArchiRender3D, we specialize in creating stunning, realistic home visuals that not only bring designs to life but also drive sales, secure investments, and elevate brand reputation.
In this comprehensive guide, we explore how 3D interior rendering transforms home design presentations, the technologies behind it, and why partnering with a professional service like ArchiRender3D can take your projects to the next level.
The Power of Realistic Home Visuals
Imagine walking through your dream home before it’s even built. Every texture, every ray of sunlight, every subtle design detail is rendered with such precision that you almost feel the warmth of the morning light on polished wood or the cool breeze from an open window.
This is the transformative promise of 3D interior rendering.
Today’s buyers, investors, and designers demand immersive experiences that convey not only aesthetics but also function and lifestyle.
Traditional 2D blueprints or flat mood boards simply can’t evoke the emotional response required to truly connect with an audience.
Realistic 3D interior visuals provide an unparalleled level of detail that helps stakeholders visualize how a space will feel—and most importantly, live in—once completed.
By leveraging advanced software and rendering technologies, ArchiRender3D delivers home visuals that are as beautiful as they are accurate. This blog post will delve into the benefits, process, and future of 3D interior rendering for creating realistic home visuals.
The Evolution of 3D Interior Rendering
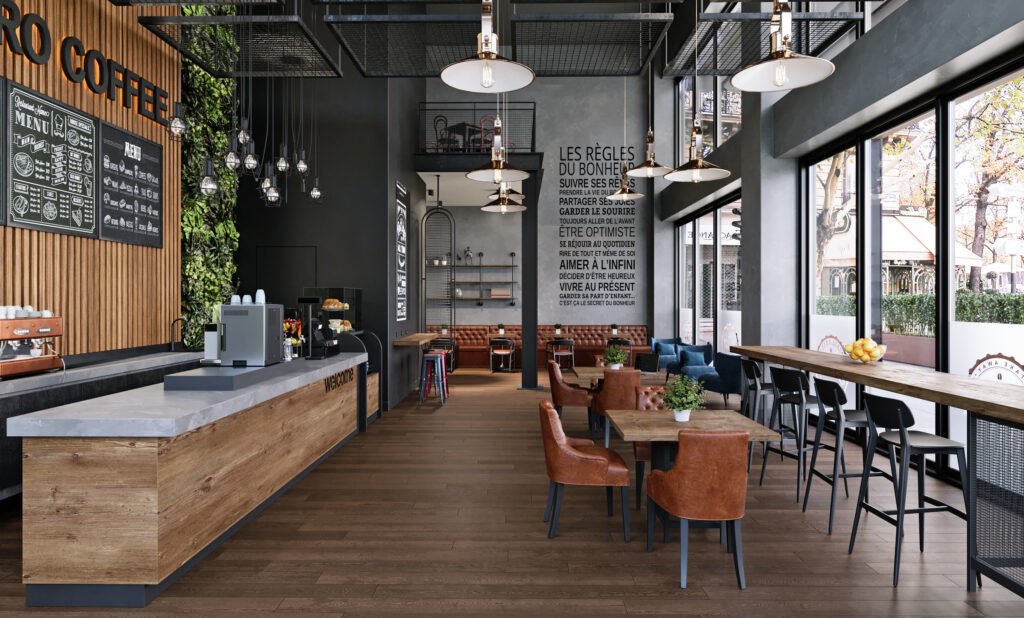
3D interior rendering has come a long way from its early days of simple digital sketches. With advancements in computer graphics, rendering engines, and AI-driven simulations, these renderings now achieve a level of realism that rivals actual photography.
Today’s 3D visuals capture every minute detail from the intricate grain on wood to the reflective quality of glass surfaces—providing a true-to-life representation of a space.
Modern 3D interior renderings:
- Enhance Creativity: Allow designers to experiment with layouts, lighting, and materials in a virtual environment.
- Increase Accuracy: Provide precise dimensions and realistic textures that help detect potential design issues early.
- Drive Engagement: Create immersive experiences that captivate clients and help sell properties faster.
These advancements are not only transforming how designs are presented but also how projects are planned and executed, reducing costly errors and streamlining workflows.
Key Benefits of 3D Interior Rendering for Realistic Home Visuals
Realistic home visuals created through 3D interior rendering offer significant advantages that extend well beyond aesthetics. Here are some of the major benefits:
Enhanced Communication and Visualization
A picture is worth a thousand words, and a photorealistic rendering speaks volumes. By providing a clear, immersive view of the final product, 3D interior renderings help bridge the gap between abstract design concepts and tangible experience.
Clients can see exactly how each room will look, understand the spatial relationships, and appreciate the design details, all before construction begins. This level of clarity reduces misunderstandings, expedites approvals, and builds confidence among investors and buyers.
Accelerated Sales and Marketing Impact
High-quality 3D visuals are powerful marketing tools. They:
- Create eye-catching content for websites, social media, and digital marketing campaigns.
- Enhance property listings and promotional materials, leading to greater online engagement.
- Shorten sales cycles by enabling prospective buyers to envision themselves in a space, turning interest into immediate action.
These benefits translate into faster deals, higher sale prices, and increased overall revenue for your projects.
Streamlined Design and Construction Process
When issues are identified during the design phase via detailed renderings, costly mistakes can be avoided. Architects and builders can:
- Detect and correct design flaws before they become real-world problems.
- Optimize material selection and spatial planning based on virtual walkthroughs.
- Reduce rework and delays, keeping projects on schedule and within budget.
By enabling proactive problem-solving, 3D interior renderings significantly reduce the scope for construction errors and improve project efficiency.
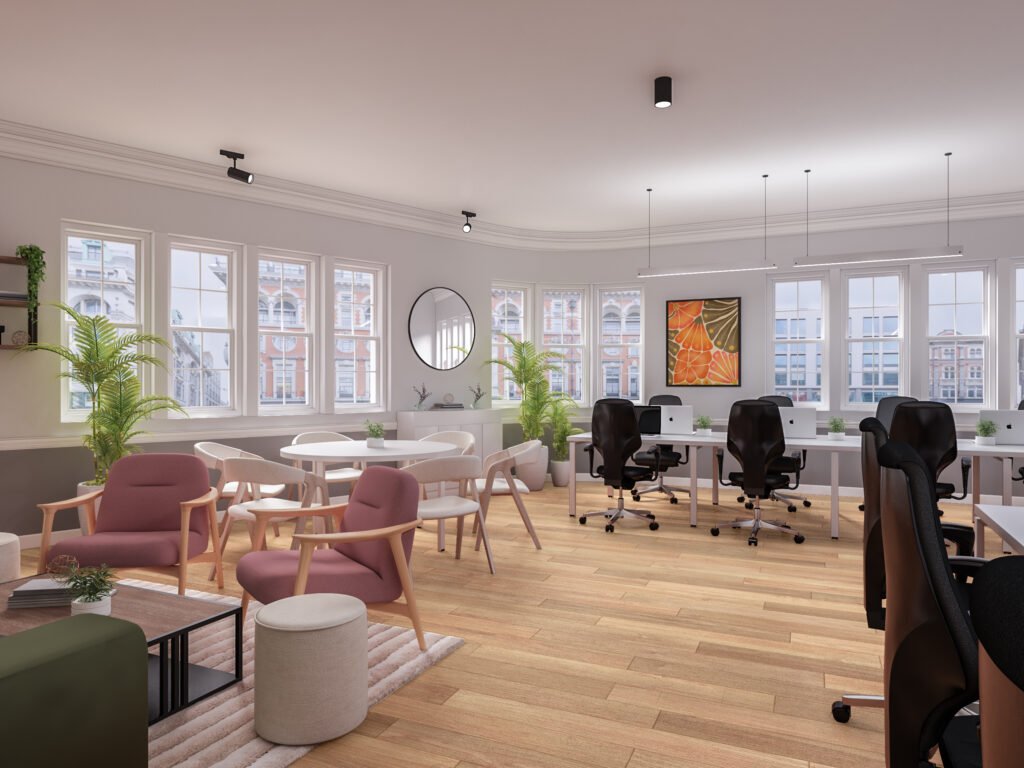
Competitive Advantage in a Crowded Market
In today’s fiercely competitive real estate and design markets, standing out is essential. High-quality, photorealistic interiors can set your firm apart from competitors.
They create a lasting impression, boost your portfolio’s credibility, and open up new opportunities for partnerships and investments.
When your designs are presented at their absolute best, your reputation as an innovative, forward-thinking design firm is solidified.
Cost Efficiency and Resource Optimization
Maintaining an in-house team for 3D rendering can be highly expensive due to the cost of software licenses, hardware investments, and continuous staff training.
Outsourcing your 3D interior rendering needs to a dedicated service like ArchiRender3D converts these fixed costs into scalable, project-based expenses.
This means you get access to expert quality on demand without the overheads, letting you focus your resources on core design and development tasks.
How 3D Interior Rendering Enhances Realistic Home Visuals

Realistic 3D interior renderings do more than just display a design; they create an experience. Here’s how they make a significant impact on home visualizations:
Immersive Experiences
Accurate texturing, realistic lighting, and fine details combine to provide a virtual experience that feels almost tangible. Viewers can virtually “walk through” a space, appreciate the quality of materials, and envision how the interior will feel in real life.
Emotional Connection
When a design is rendered in stunning detail, it resonates on an emotional level. Buyers and investors are captivated by the ambiance and character of a space, making it easier to form a personal connection with the design.
This connection can be the deciding factor in closing a sale or securing an investment.
Versatility in Presentation
Whether you need static images for brochures or dynamic walkthroughs for virtual meetings, 3D interior renderings are versatile. They can be adapted to various formats and styles, ensuring that your brand is represented consistently across all communication channels.
Why Choose ArchiRender3D for Your Interior Rendering Needs
At ArchiRender3D, we understand that every interior project is unique. Our tailored 3D rendering solutions are designed to meet your specific requirements while maintaining the highest standards of quality and accuracy.
Expertise and Experience
Our team of professionals has years of experience in architectural visualization. We understand the nuances of interior design and use our technical expertise to ensure that every render reflects the true essence of your project.
Advanced Technology
We leverage industry-leading tools and software to produce photorealistic renders. By staying updated with the latest technological advancements, we guarantee that your projects benefit from the most innovative solutions available.
Cost-Effective Solutions
Outsourcing your rendering needs to ArchiRender3D means you can access top-quality visuals without the burden of in-house expenses. Our scalable services adapt to your project size and timeline, ensuring you only pay for what you need.
Timely Delivery
We understand that deadlines are crucial in the architectural world. Our efficient workflows and commitment to punctuality ensure that your renderings are delivered on time, every time, so you can keep your projects moving forward without delay.
Enhanced Collaboration
Our collaborative approach means that we work closely with you throughout the rendering process. We welcome your feedback and make revisions as needed, ensuring that the final output perfectly aligns with your vision.
3D Interior Rendering: Real-World Impact
Modern Urban Home
A modern urban home project needed to showcase the interplay between open-plan spaces and natural light. By outsourcing the rendering to ArchiRender3D, the client received striking visuals that highlighted the home’s sleek design and warm ambiance.
These renderings contributed to a faster sales process and bolstered the project’s market value.
Luxury Suburban Residence
For a luxury suburban residence, every detail mattered—from the rich textures of the living area to the subtle interplay of ambient lighting at dusk.
Our renderings provided an immersive preview that allowed potential buyers to visualize the high-end finishes and innovative spatial planning. The result was increased buyer engagement and a successful property launch.
Renovation and Redesign
A renovation project aimed at modernizing a classic home required careful visualization of new interior elements while retaining the original charm.
Using our comprehensive 3D interior rendering services, the design team was able to present a flawless blend of old and new, facilitating clear communication with contractors and clients.
This approach minimized misinterpretations and streamlined the renovation process.
World-Class Interior Renderings
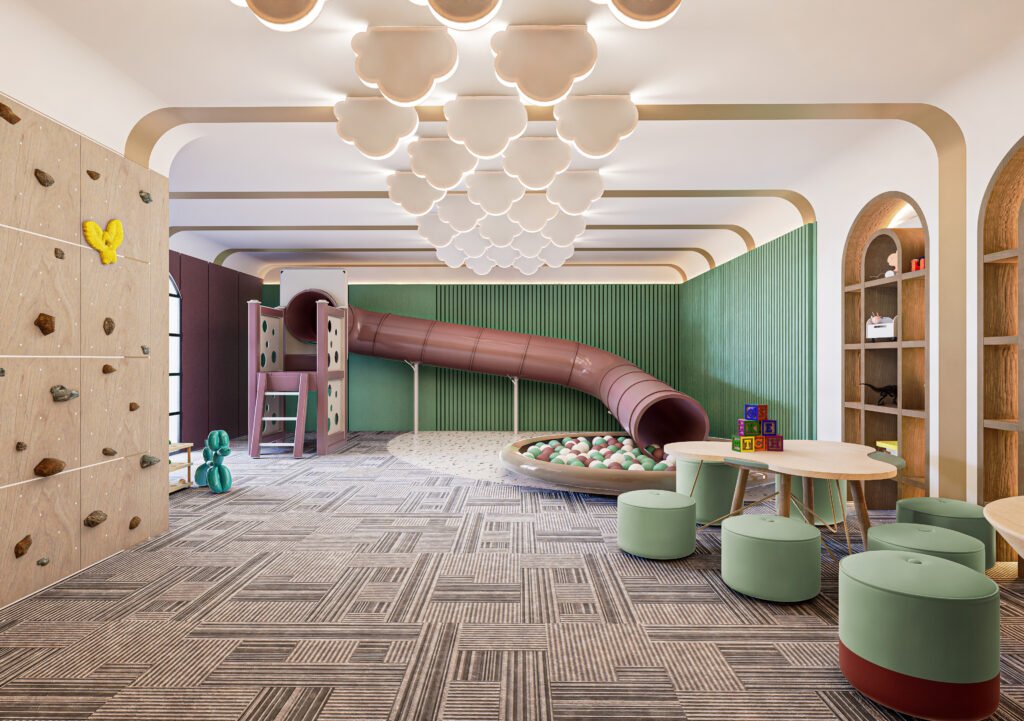
3D interior rendering is not just a technological advancement—it’s a paradigm shift that elevates home visualizations to an entirely new level of realism and immersion. By transforming design blueprints into vivid, interactive, and photorealistic experiences,
3D architectural renderings empower architects and designers to communicate their visions with clarity and impact.
From enhancing marketability and accelerating sales to streamlining workflows and reducing errors, the benefits are far-reaching.
At ArchiRender3D, we are dedicated to providing world-class 3D interior rendering services that turn your creative concepts into visual masterpieces.
Our blend of expertise, advanced technology, and a client-focused approach guarantees that your projects are rendered to perfection, allowing you to focus on what you do best designing exceptional spaces.
Embrace the future of interior visualization and let your designs speak for themselves.
Connect with ArchiRender3D today to transform your architectural visions into stunning, realistic home visuals that captivate, engage, and inspire.
FREQUENTLY ASKED QUESTIONS
What is 3D interior rendering?
3D interior rendering is the process of creating digital, photorealistic images or animations that depict the interior spaces of a building. It allows designers and clients to visualize a space before it is physically built.
How does 3D interior rendering enhance home visualizations?
It provides detailed and realistic visuals of spaces, capturing textures, lighting, colors, and material finishes. This helps potential buyers and investors better understand and connect with the design.
What advantages does 3D interior rendering offer over traditional 2D plans?
3D renderings create immersive, lifelike representations that communicate spatial relationships and design details more effectively, reducing the risk of misinterpretation and errors.
How can 3D interior renderings impact sales and marketing?
They produce eye-catching visuals for websites, social media, advertising, and brochures, attracting more clients, speeding up decision-making, and ultimately increasing property value.
How do 3D interior renderings reduce construction errors?
They help identify design flaws and spatial misalignments during the digital phase, allowing architects and contractors to correct them before construction begins, leading to smoother project execution.
Why should I choose ArchiRender3D for my interior rendering projects?
ArchiRender3D offers expert craftsmanship, access to state-of-the-art technology, cost-efficient pricing, and fast turnaround times, all while ensuring your renderings meet the highest standards of quality and realism.
What technologies are used in creating 3D interior renderings?
Tools such as 3ds Max, V-Ray, Lumion, and Unreal Engine are commonly used. In addition, emerging technologies like real-time rendering, VR/AR, and AI-enhanced software contribute to even more realistic outputs.
