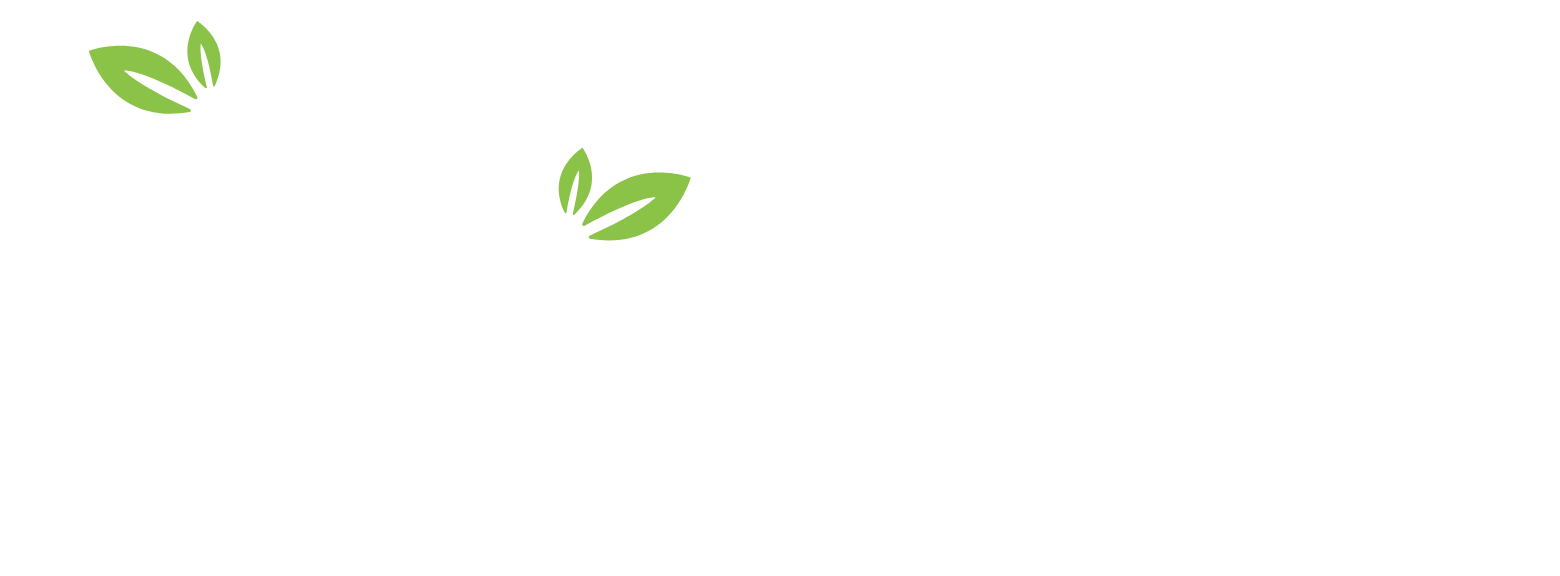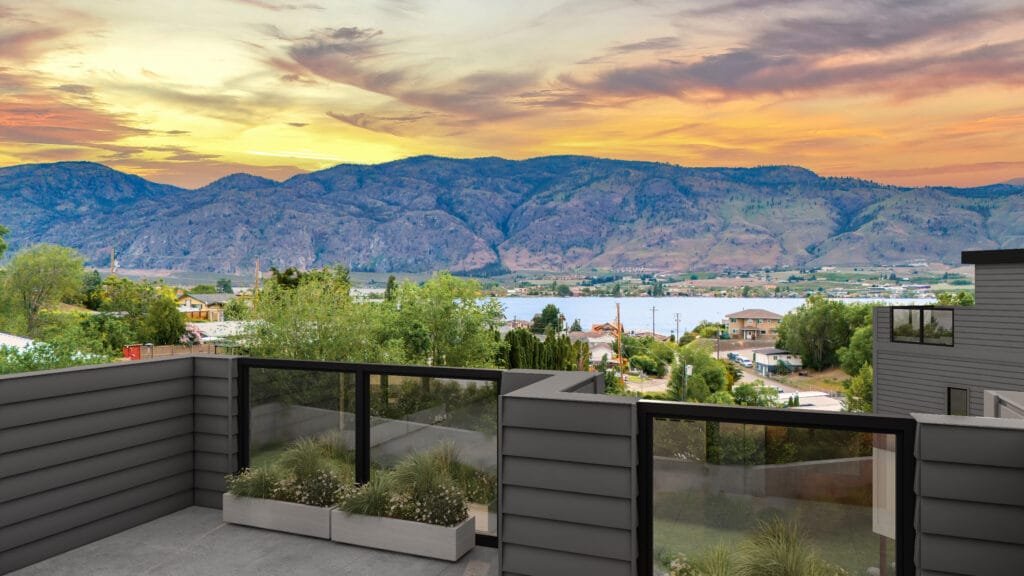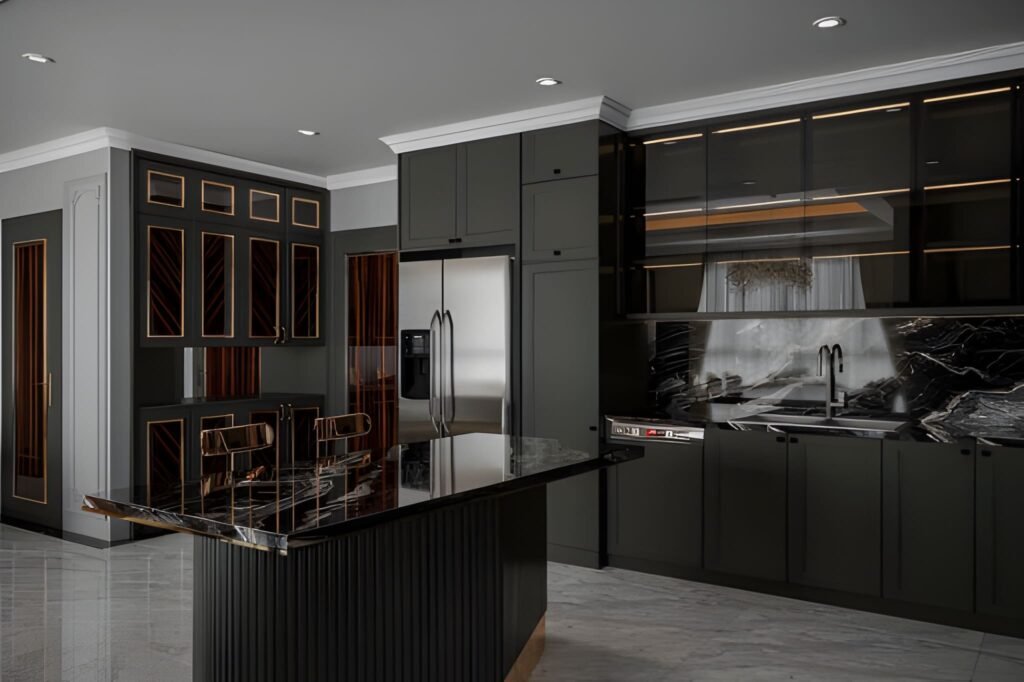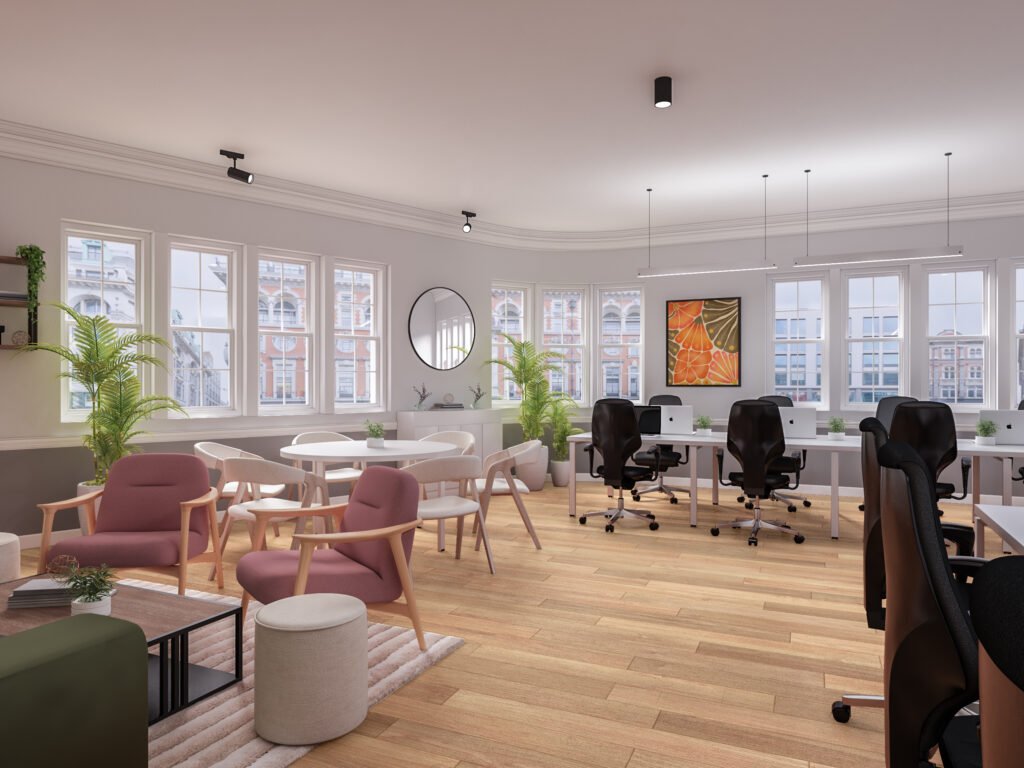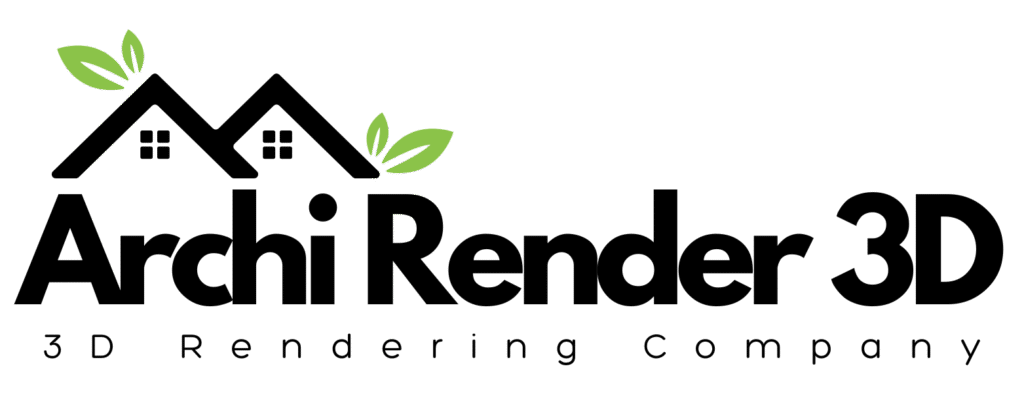It might seem obvious that architects sketch dreams on paper, but what if those sketches could breathe, speak, or even immerse you in space?
In an era where attention spans are fleeting, cgi renderings have quietly reshaped how we conceive and communicate design, raising the question:
are static line drawings still enough?
Perhaps you’ve dabbled in 3d architectural visualization tools, only to wonder whether they truly capture the soul of your project. 3d rendering services today go beyond mere beauty shots; they’re an intellectual exercise in empathy, inviting clients, planners, and stakeholders.
Of course, 3d rendering services promise photorealism, but there’s a subtle art in balancing technical accuracy with narrative coherence. How do you convey material texture, daylight choreography, or spatial flow without overwhelming your audience?
It’s here that a thoughtful blend of software prowess and design intuition comes into play.
As you explore this guide, you’ll discover how our 3d architectural rendering services can become an extension of your creative process.
In weaving together CGI renderings, animation and interactive walkthroughs, you’re not just selling images; you’re selling an experience, a vision that resonates long after the initial presentation.
At ArchiRender3d, we’ve collaborated with architects of all sizes from solo practitioners to large firms and seen firsthand how integrating high‐quality 3D renders transforms client engagement, accelerates approvals, and ultimately helps close deals faster.
In this blog post, we’ll share our user‐first insights, real‐world examples, and practical workflows so you can harness 3D rendering as a strategic tool in every phase of your practice.
The Evolving Role of 3D Rendering in Architecture

From Line Drawings to Immersive Experiences
For decades, architects relied on plans, sections, and elevations to convey ideas. While essential, these 2D documents often left room for interpretation. Today, 3D rendering for architects brings designs to life, offering a single source of truth that aligns everyone around the same visual narrative.
Conceptual Sketches and Massing Studies
Early in a project, quick 3D massing models let you explore form, scale, and context more intuitively than 2D diagrams alone. It’s believed that when clients can rotate a simple block model in real time, decisions on building orientation and volume happen up to 30% faster.
Design Development and Material Exploration
As you select cladding systems, finishes, and interior palettes, rendered previews allow you to compare options side by side. One mid‐sized studio we work with reports that material decisions, which once required physical samples, are now made in a single digital session—saving weeks in lead time.
Marketing and Sales Collateral
By the time you reach tender or pre‐sales, you need striking visuals—hero images that tell the story of your building to prospective buyers or tenants. High‐fidelity renders often replace or supplement photography, generating up to 40% more engagement on websites and social media.
Why Architects Are Embracing 3D Architectural Rendering Services
Improved Stakeholder Communication
When planning authorities or community groups see photorealistic site context renders, they grasp scale and impact immediately—reducing the number of design queries and speeding up approvals.Enhanced Design Confidence
Internally, your team gains a clearer understanding of spatial relationships, daylight penetration, and material interplay—leading to fewer issues during construction.Competitive Differentiation
In a crowded market, architects who offer immersive 3D experiences stand out. It may seem that great design speaks for itself, but beautifully rendered visuals can be the deciding factor when clients compare proposals.
Understanding the 3D Architectural Rendering Workflow
Sketch to Digital Model
Conceptual Sketches and Diagrams
You begin with hand sketches or digital doodles that capture massing, circulation, and spatial hierarchy. In our experience, architects who annotate sketches with material notes and lighting intentions find the transition to 3D modeling smoother.3D Modeling
Using Revit, Rhino, SketchUp, or ArchiCAD, you build a digital model that reflects your early design. Precision here matters—doors, windows, levels, and staircases should follow BIM or CAD accuracy so that renders align with construction documents.Model Cleanup and Optimization
It is believed that up to 20% of modeling time can be wasted chasing non‐manifold geometry, flipped normals, or overlapping faces. At ArchiRender3d, our pre‐flight checks catch these issues early, ensuring renders proceed without delays.
Materials, Textures, and Lighting
Physically Based Materials
We assign PBR (physically based rendering) textures that simulate real materials—concrete, brick, metal, glass—capturing reflectivity, roughness, and subsurface scattering. Clients often comment that seeing a material under different lighting conditions changes their perception entirely.Lighting Setup
Great lighting makes or breaks a render. We combine daylight systems—sun‐path simulations and HDRI skies—with artificial luminaires to match your design intent. In one residential project, dusk‐lit courtyard views helped the client finalize exterior light fixtures in a single review.Environment and Context
Trees, furniture, vehicles, and people cutouts situate your building in a believable world. It may seem like a small detail, but these entourage assets lend scale, atmosphere, and narrative to each scene.
Rendering Passes and Post Production
Draft Renders
Low‐resolution checks let you verify camera angles, exposure, and material assignments. Iterations at this stage typically happen within hours, keeping the feedback loop tight.Final Renders
High‐resolution outputs—4K stills, 8K panoramas, or cinematic animations—capture every nuance of your design. Our cloud‐based render farm accelerates these heavy tasks, ensuring you meet tight deadlines.Compositing and Color Grading
In post production, we fine‐tune color balance, add lens effects, and layer in depth of field or atmospheric haze. The goal is a finished image that feels ‘print ready’ without additional Photoshop work.
3. Key Advantages for Architects
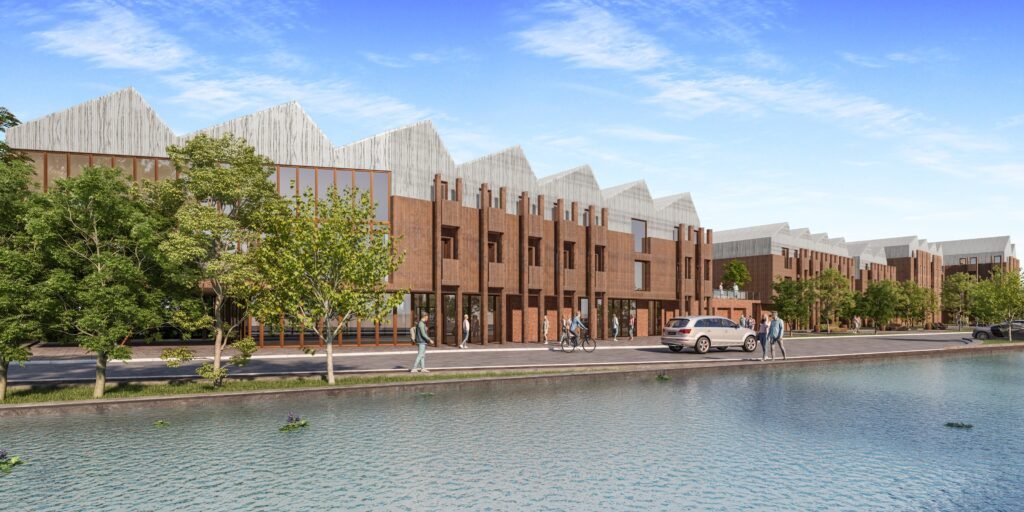
When you choose to integrate 3D rendering into your architecture practice—whether through an in-house architectural rendering studio or a trusted partner—you’re not just generating pretty pictures.
You’re transforming how you communicate, iterate, market, and build. Here’s a deeper look at the key advantages that 3D rendering for architects brings to every phase of a project.
Clearer Client Communication
In traditional workflows, you rely on floor plans and elevations to convey volumes, materials, and spatial relationships. Yet clients often struggle to translate those lines into lived experience.
With high-quality renderings and simple animations, you provide a virtual walkthrough that speaks a universal visual language.
• At our architectural rendering studio, we once worked with an architect whose client repeatedly misinterpreted the width of a double-story atrium. Five minutes into a 3D fly-through animation, the same client exclaimed, “Now I get it”—eliminating hours of back-and-forth emails.
• By overlaying proposed changes on existing site photos and blending them seamlessly through post-production, you bridge the gap between technical drawings and lived reality—building trust and reducing misinterpretation.
Rapid Iteration and Design Exploration
Every revision round in the rendering process can feel like a time sink—unless you use the right tools. Modern rendering software (Unreal Engine, Twinmotion, V-Ray) lets you swap materials, adjust lighting, or reposition furniture in minutes, not days.
• In one mid-sized architecture firm, designers cut concept iteration time by 60% when they moved from manual 2D mock-ups to real-time 3D previews. They tested four cladding materials on their façade while coffee brewed, then made confident decisions before lunch.
• By maintaining a shared library of PBR (physically based rendering) materials and parametric components, each new project starts from a tested template—so you never model the same brick pattern or curtain wall detail twice.
Streamlined Approvals and Permitting
For planning authorities and stakeholder committees, context and clarity matter more than technical spec sheets.
Realistic 3D renderings demonstrate site massing, shadow studies, and material choices in a way that floor plans alone cannot.
• We suspect that local councils grant permits up to 40% faster when you include photorealistic exterior views under different sky conditions—daylight, dusk, or overcast. One developer reported securing permission for a mixed-use block in just eight weeks, half the usual timeframe.
• Animated sectional renderings, which peel back walls to show interior layouts in motion, help fire marshals, heritage officers, and accessibility consultants understand compliance without digging through dozens of plan sheets.
Stronger Marketing and Sales Performance
In the real estate market, visuals sell properties. Static photographs can feel stale when units are off-plan—but photorealistic renderings and 3D floor plan animations inject life into brochures, websites, and social media campaigns.
• A boutique developer leveraged our renderings in a virtual showroom, where prospects navigated furnished apartments via 360° panoramas. This immersive selling tool drove a 35% uptick in off-plan reservations before the first sales office even opened.
• By creating short cinematic animations—showing sunrise light flooding a lobby or evening views from a balcony—you tap into emotional storytelling, making prospects feel at home before a single brick is laid.
Reduced On-Site Errors and Rework
Misinterpretations between architect, contractor, and client often surface only when construction is underway.
Integrating 3D renderings into your documentation pack provides visual references that minimize RFIs and change orders.
• On a recent high-rise project, our detailed interior renderings highlighted a conflict between ductwork runs and a suspended lighting design. Addressing this in the digital model saved thousands of pounds and prevented schedule delays.
• When you annotate render passes with dimension callouts and material codes, tradespeople can match what they see on screen to on-site components—reducing guesswork and enhancing build accuracy.
By weaving photorealistic renderings and animation into your architecture workflow, you move beyond static floor plans into a dynamic, user-focused process.
Real-time visualization, clear client communication, faster approvals, powerful selling tools, and fewer on-site surprises all flow from a well-structured rendering process—positioning your practice to deliver standout projects on time and on budget.
4. Real World Case Studies
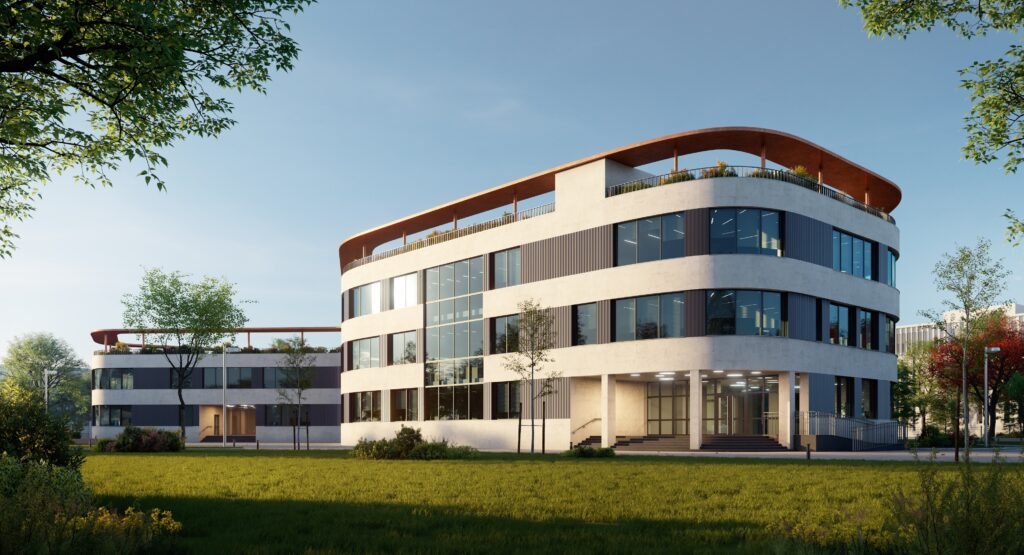
Case Study A | Small Studio to Signature Riverside Apartments
A two‐person architectural practice in Leeds suspected 3D rendering was out of budget. They came to ArchiRender3d seeking a single marketing image for their riverside apartment scheme.
We recommended a phased approach—three quick concept views, followed by final high‐fidelity dusk scenes. The early visuals won over a local developer, who then funded the full commission. Once the project secured planning, the client leveraged our final renders in brochures that helped them sell 60% of units before construction began.
Case Study B | Heritage Renovation in Bath
On a Grade II listed townhouse conversion, the planning authority required contextual accuracy down to the window mullion profiles.
Our team used laser‐scan data to align the 3D model with existing conditions, then produced interior and exterior renders showing proposed interventions.
It may feel daunting to reconcile old and new, but our realistic visuals addressed every council query, securing permission in under ten weeks.
Case Study C | University Campus Expansion
A prominent university looked to expand its science block. Facing tight public consultations, the architects commissioned 3D site context and massing studies.
We delivered interactive panoramas allowing attendees to navigate the future campus online. It is believed that this approach increased attendance at virtual consultation sessions by 60% and smoothed community engagement.
5. Best Practices for Successful 3D Rendering Collaboration
Define Your Hero Views
Identify the key angles that tell your building’s story—entry, amenity, context views.Gather Reference Material
Provide material samples, site photos, and brand guidelines to guide accurate texturing and lighting.Consolidate Feedback
Use a centralized portal for comments. Group revisions so each render iteration moves the project forward.Plan for Draft and Final Passes
Budget at least one draft iteration for refinement before committing to high‐resolution outputs.Leverage Cloud Resources
If deadlines loom, tap into cloud render farms to maintain speed without overloading local workstations.Archive Approved Assets
Maintain a library of materials, models, and lighting setups so future projects benefit from your existing investment.
By embracing these practices, 3D rendering for architects becomes a seamless extension of your design process rather than an afterthought.
Conclusion: From Sketch to Sale
So, perhaps this exploration of 3D rendering services has hinted at more than just prettier visuals. It’s tempting to reduce CGI renderings and architectural visualization to mere marketing tools, yet they reshape how we think, design, and collaborate.
One could argue that without immersive walkthroughs or finely tuned animations, plans remain abstract puzzles; with them, projects feel almost alive. Still, there’s an art in balancing clarity with nuance, ensuring each render speaks as much to the heart as the mind.
It may seem ambitious to promise flawless communication or instant approvals through visualization services alone. After all, software tools evolve constantly, and no single rendering process eradicates every misunderstanding.
Yet when architects integrate real-time previews, floor plans, and animated sequences into their workflow, they harness a shared language of space.
In doing so, they invite clients and builders into a co-creative dialogue rather than a one-way presentation.
At the end of the day, maybe the true value of 3D rendering lies in its subtle power to spark insight—to reveal unseen connections between light, form, and human experience. It’s here, in that thoughtful pause between concept and construction, that architectural visions take root.
And so, with a dash of curiosity and a willingness to iterate, this journey through rendering software and animation becomes not just a service, but an invitation: to reimagine what’s possible in every project.
If you’ve ever hesitated to adopt 3D renders out of concern for cost or complexity, consider this an invitation to explore a streamlined, user‐first workflow backed by architectural expertise.
Reach out to ArchiRender3d today for a personalized consultation.
Let’s turn your next sketch into an immersive visual experience that closes deals and brings your designs to life.
FREQUENTLY ASKED QUESTIONS
What exactly is 3D rendering, and why should architects care?
3D rendering turns sketches, blueprints, or CAD designs into lifelike images or walkthroughs. It helps you sell the emotion and experience of a space, not just the technical layout. It’s powerful for client presentations, marketing, and winning project bids
Are photorealistic renderings worth it compared to hand sketches?
Sketches are great for early-stage creativity. But when you need to emotionally engage clients or investors, photorealistic visuals are a game-changer—they convey lighting, materials, and feel in a way sketches can’t. Just beware of setting unrealistic expectations too early
What benefits do 3D renderings actually bring to architectural presentations?
They clarify complex ideas, reduce miscommunication, and build trust—especially with non-architect stakeholders. Plus, clients get a virtually “built” preview before anything breaks ground, which helps close deals faster
Can 3D renderings be used for marketing?
Absolutely. They’re ideal for brochures, websites, social media, and real estate listings—helping sell the design before it’s built.
Can 3D rendering help win planning approvals?
Yes. Clear, detailed visuals help planning committees understand the project’s impact, making it easier to get the green light.
What software is used for architectural 3D rendering?
Popular tools include 3ds Max, SketchUp, Blender, V-Ray, Corona Renderer, and Lumion. The choice depends on project style and quality needs.
