- 128 City Road, London, EC1V 2NX
- +1 302 272 5477
Minimizing oversights and guarantees a scalable house design with 3D visualization.
3D house designs utilize 3D renders to create a visually accurate image of a home blueprint, or home design. This involves the floor plan and exterior and interior designs.
It is an integral tool in the designing or development process that minimizes — or even eliminates — massive oversight that may occur during the construction phase.

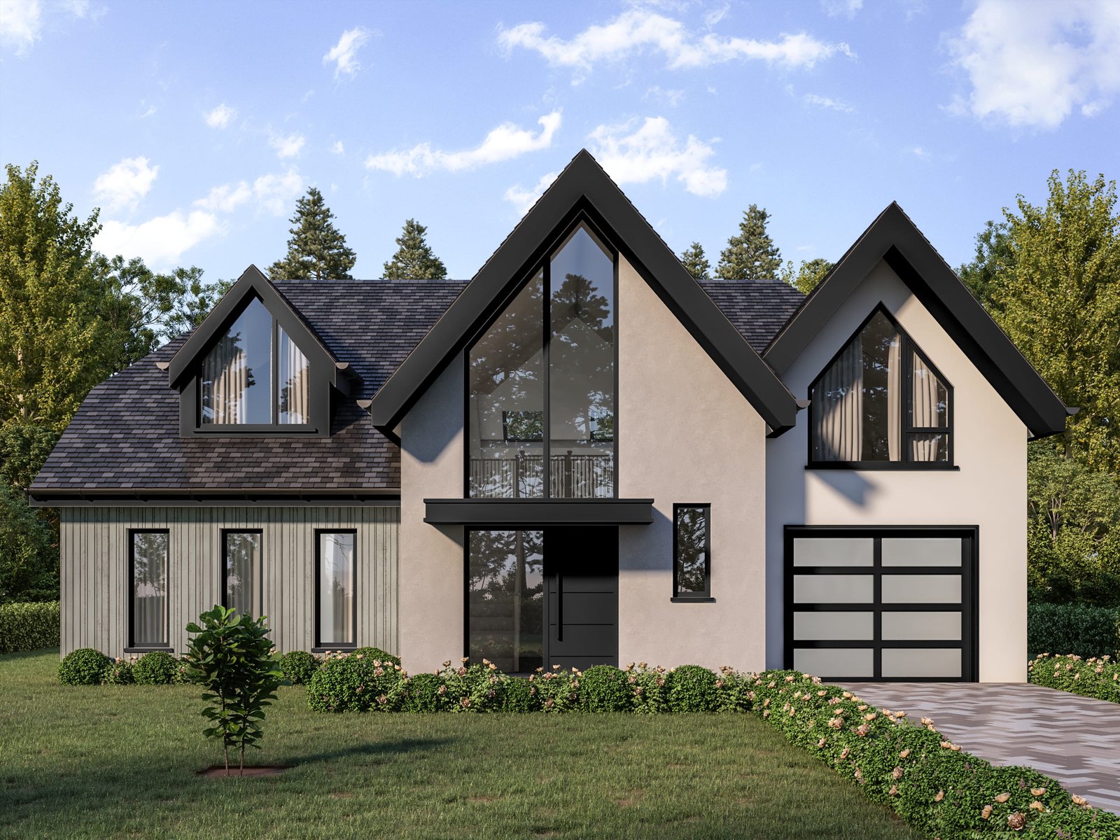
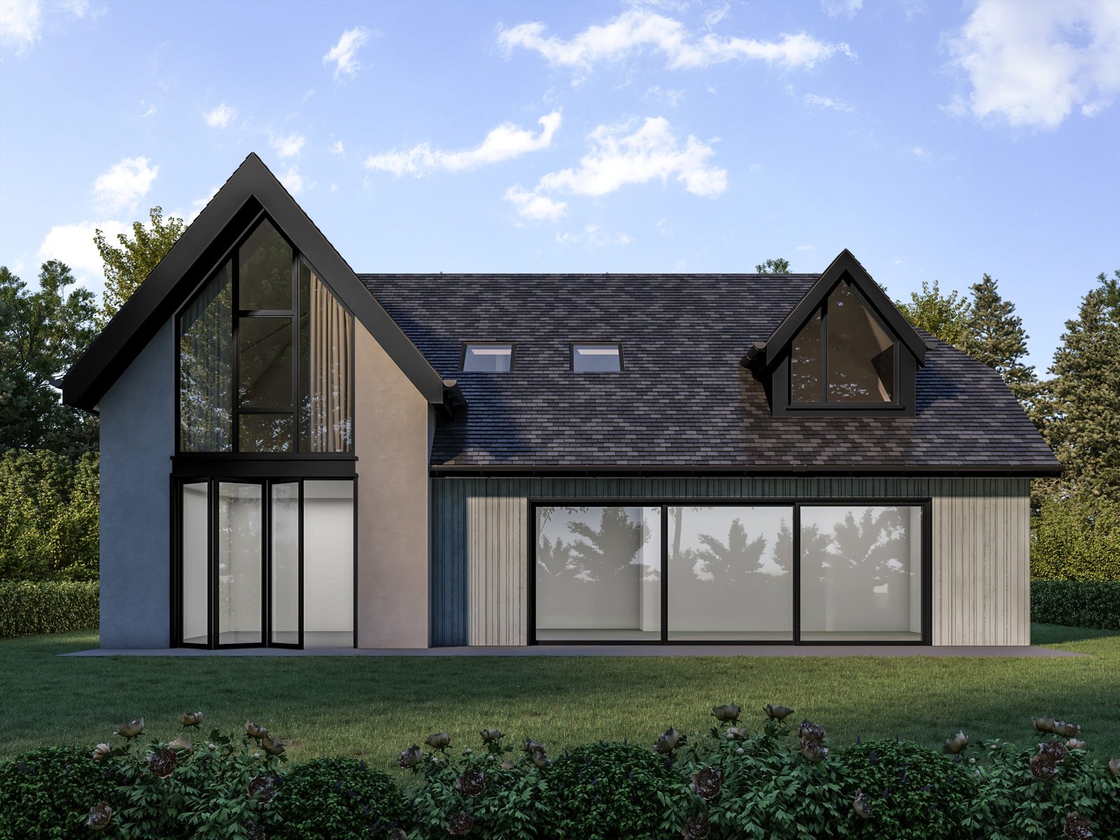
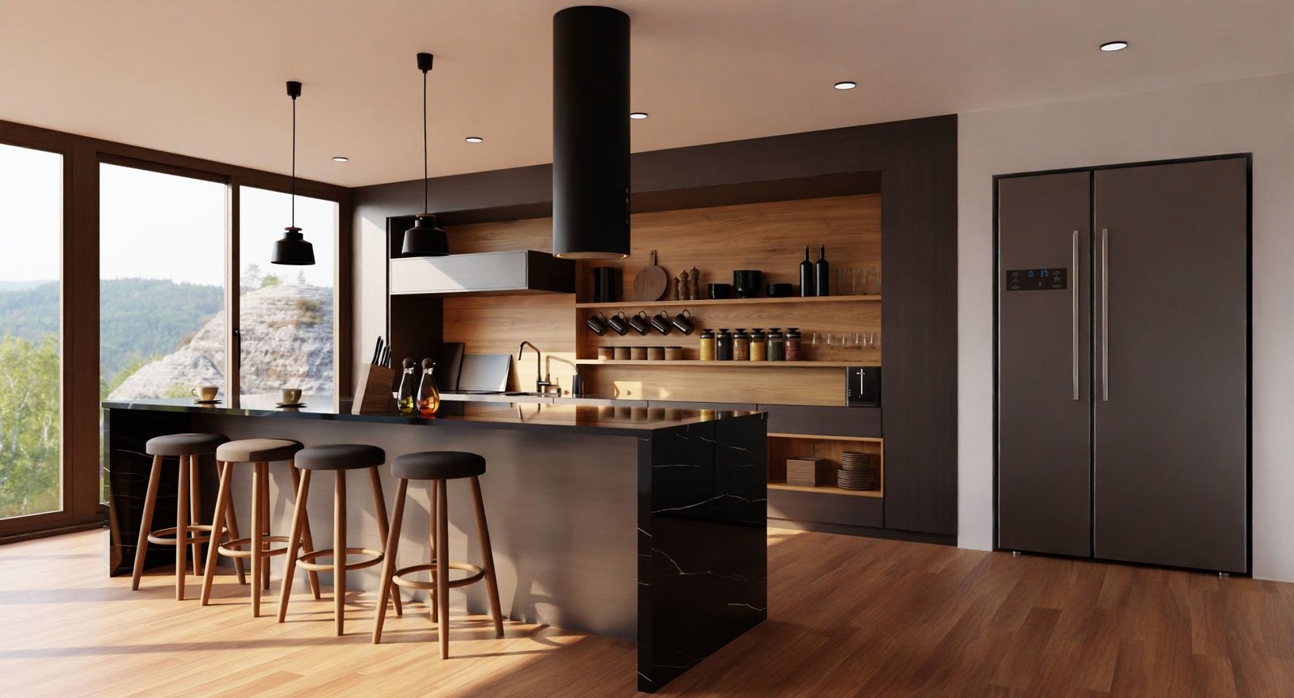
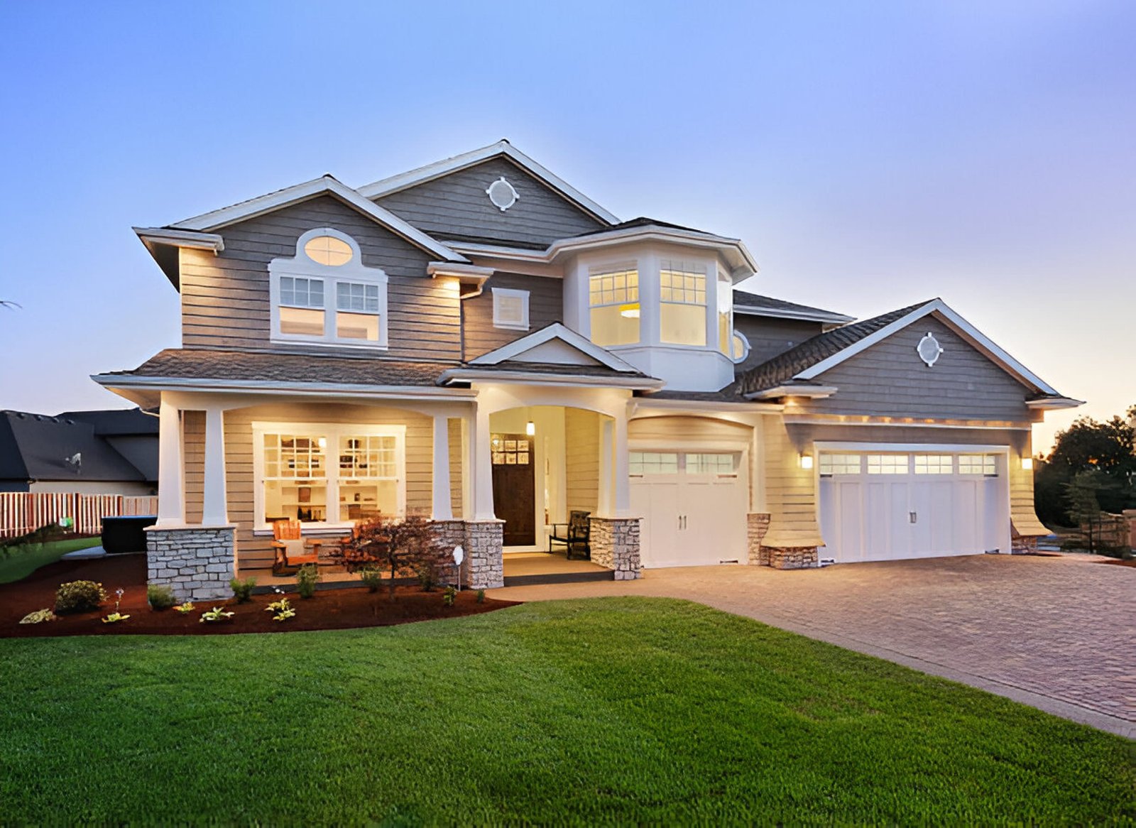

Prospective homebuyers would want to have the complete visibility of their future homes. Real estate developers and designers can utilize the visual advantage of 3D home design to provide the complete dimension of the property down to its very floor plans.
The immersive view and comprehensive illustration make designs more engaging and relatable, generating sales and approval of the design faster than the traditional home listing, and viewing method.
3D house designs offer a complete overview of the potential dimensions of a blueprint or a property design, this includes the finalized render or outline of the floor plan and interiors. It allows stakeholders to plan for the future, and implement any changes they may feel that is appropriate with the design, or collaborate with the developers.
3D home designs showcase the structural and graphic details of a property with interactivity, immersion, and precision, adding value to marketing campaigns.
Along with the innate advantages of the 3D house design ArchiRender3D aims to incorporate a different set of values to ensure that you are not just getting an accurate render.
With over 7 years of delivering exceptional 3D renderings, ArchiRender3D is one of the few services that guarantees to bring out the full beauty of your home designs. Here’s why we excel in 3D home design
Our proven track record in 3D rendering, along with our long list of clients who trust our services, are testaments to our deep understanding of architectural and interior design concepts. Partnering with us gives you a guarantee that your concepts are brought to life as realistically as possible.
Having the capability to visualize the entirety of the home designs warrants early issue detection initiatives. The visualization advantage of 3D home design presents useful information; pieces of information that enable quick and data-driven decisions. It allows developers and stakeholders to implement an immediate fix and avoid massive construction inaccuracies saving them from significant financial delays, and construction complications.
Prospective homebuyers would want to have the complete visibility of their future homes. Real estate developers and designers can utilize the visual advantage of 3D home design to provide the complete dimension of the property down to its very floor plans.
The immersive view and comprehensive illustration make designs more engaging and relatable, generating sales and approval of the design faster than the traditional home listing, and viewing method.
3D house designs offer a complete overview of the potential dimensions of a blueprint or a property design, this includes the finalized render or outline of the floor plan and interiors. It allows stakeholders to plan for the future, and implement any changes they may feel that is appropriate with the design, or collaborate with the developers.
3D home designs showcase the structural and graphic details of a property with interactivity, immersion, and precision, adding value to marketing campaigns.
It enables highly customizable presentations allowing architects, developers, and designers to implement any changes before construction begins, ensuring a smoother and more efficient project workflow.
Along with the innate advantages of the 3D house design ArchiRender3D aims to incorporate a different set of values to ensure that you are not just getting an accurate render.
With over 7 years of delivering exceptional 3D renderings, ArchiRender3D is one of the few services that guarantees to bring out the full beauty of your home designs. Here’s why we excel in 3D home design:
We understand the importance of showcasing the full potential of your home design; that is why we ensure that we deliver hyperrealistic 3D renderings that present precise details, realistic textures, and lifelike lighting.
Our proven track record in 3D rendering, along with our long list of clients who trust our services, are testaments to our deep understanding of architectural and interior design concepts. Partnering with us gives you a guarantee that your concepts are brought to life as realistically as possible.
We listen to your ideas and tailor our rendering process to align with your unique visions. We ensure to preserve the unique identity of your design and guarantee that your design completely represents on who you are.
Our efficient workflow ensures the timely delivery of your projects without compromising on quality.
Utilizing the latest app and rendering and design software, we ensure precision and innovation in every project.
Choose ArchiRender3D for 3D home designs that combine aesthetic brilliance with functional clarity, setting your project apart from the rest.
We want to understand your design and vision. You can send us the following to get started: floor plans, elevations, DWG files, material specifications, furniture details, inspiration images, number of images/renders you are looking for, and a project description. This will help us bring your project to reality.


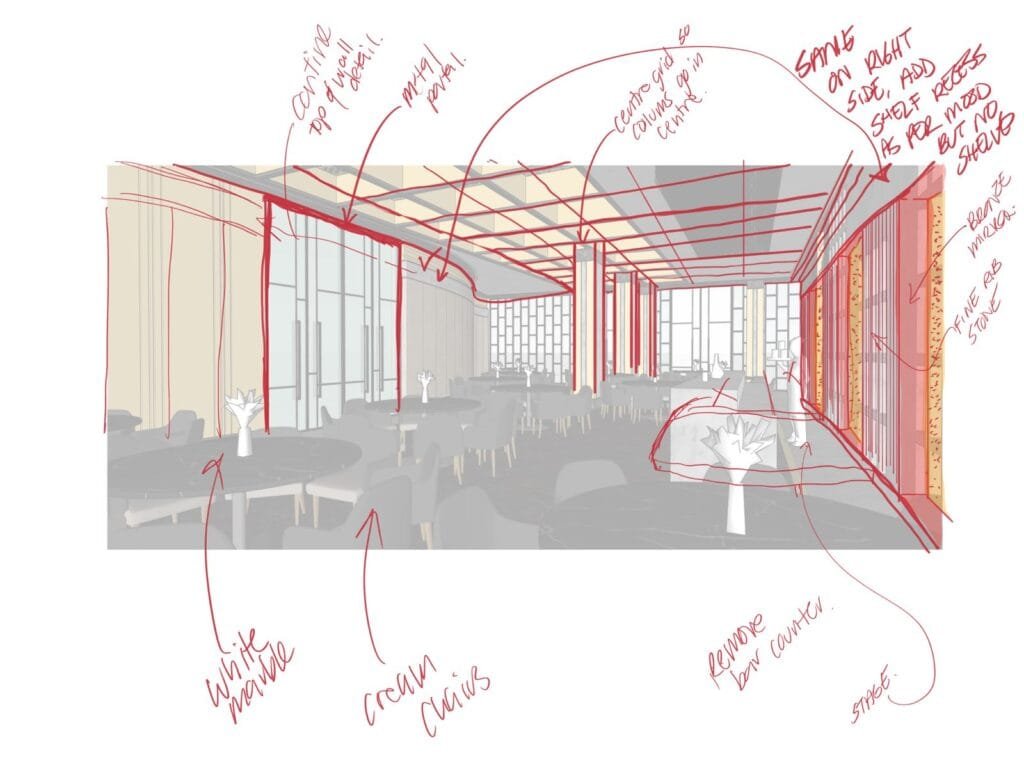

ArchiRender3D is a Fortune 300 rendering award-winning 3D rendering company that helps designers, property developers, and architects acquire a highly realistic 3D rendering for their designs.
Let us help you create an immersive architectural render and make a memorable impact on your clients, buyers, and stakeholders. Contact us today to discuss your project and discover how our services can elevate your architectural presentations.
These are the most commonly asked question about 3D Exterior Render
3D Home Design is a visualization tool that creates lifelike representations of your house plans, including floor layouts, interiors, and exteriors before construction begins.
It helps detect potential design flaws, enhances collaboration, and allows for adjustments early in the process, ensuring a smoother workflow and fewer costly mistakes.
3D visuals provide an immersive and engaging presentation for potential buyers, making it easier to showcase properties and close sales faster.
For us, we need to provide floor plans, elevations, material specs, and inspirational images or videos to guide the design process. However, if you are planning on making one yourself, you will need various software and 3D rendering technology.
Initial drafts are typically delivered within 4-7 business days, with revisions included to align with your vision.
Yes! We can incorporate landscaping elements, outdoor furniture, and other external features to give you a complete and realistic representation of your property's surroundings.
Absolutely! 3D Home Design is an excellent tool for visualizing renovations. It can help you experiment with different layouts, materials and designs, which can save you time and money before the construction phase.
We do offer free revisions to make sure that the finalized render is aligned within your vision. This allows us to ensure that our 3D home designs will meet your expectations.