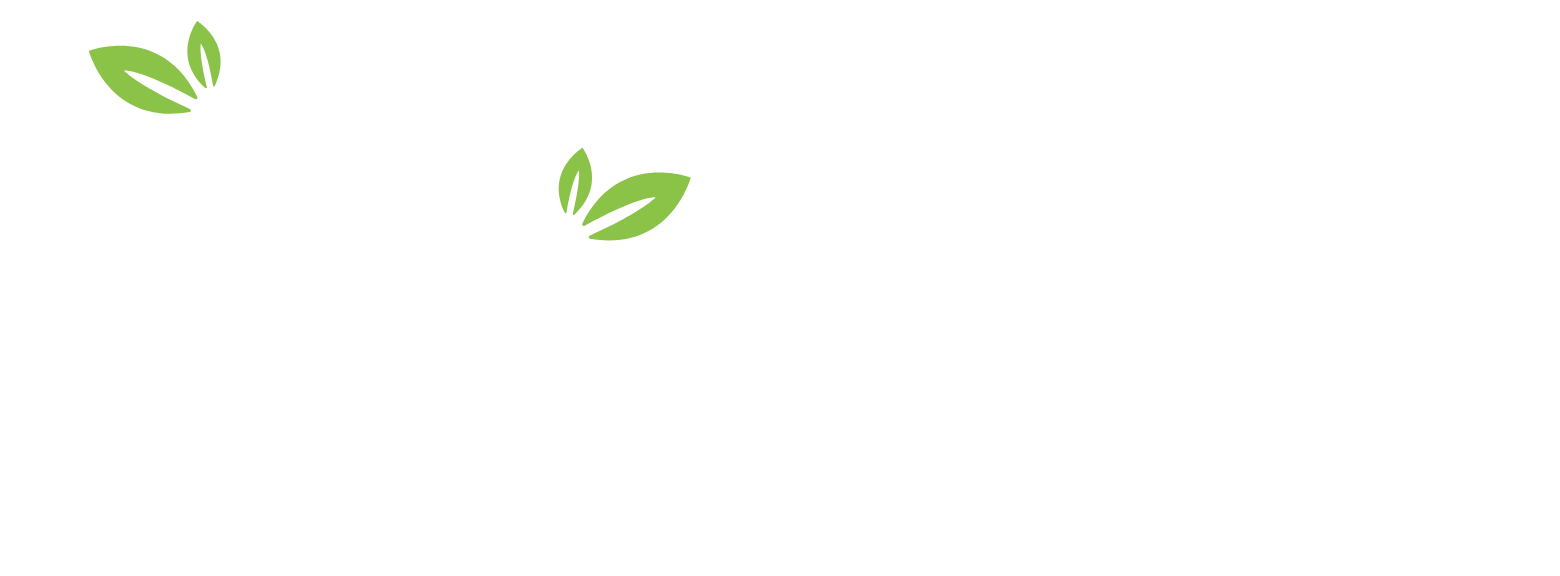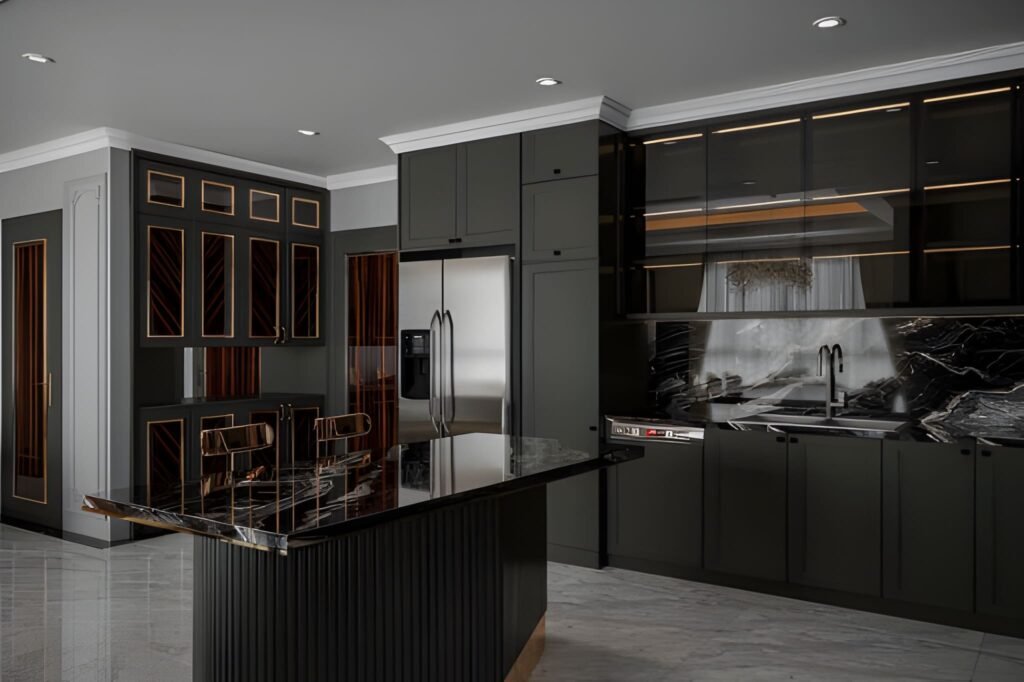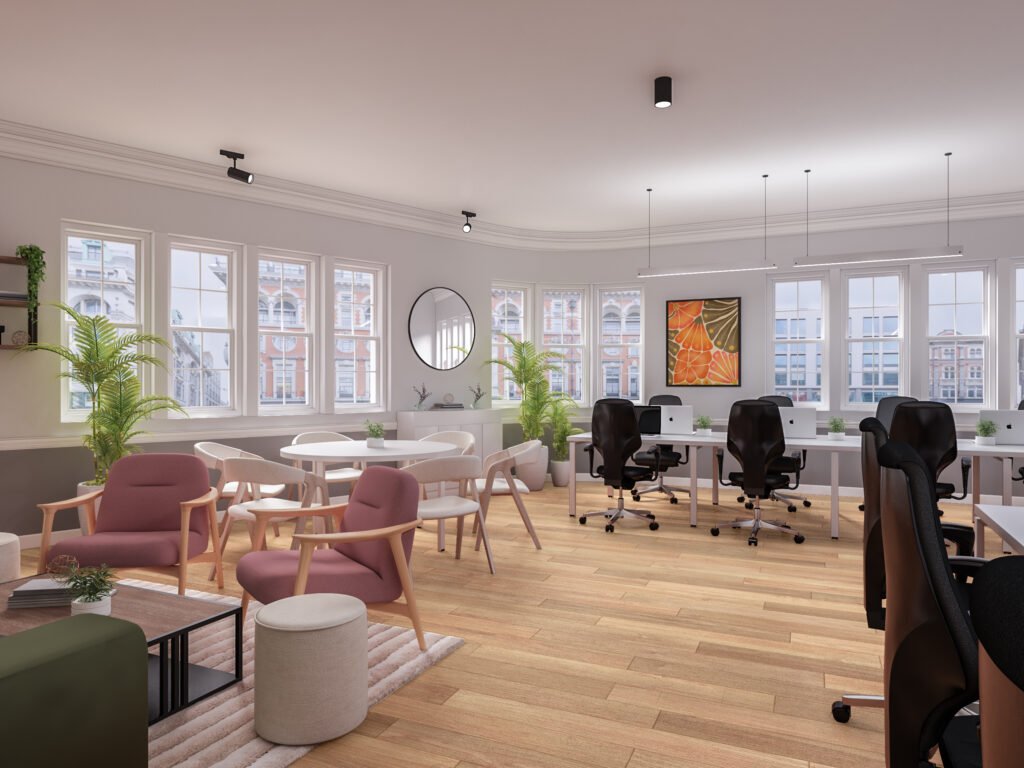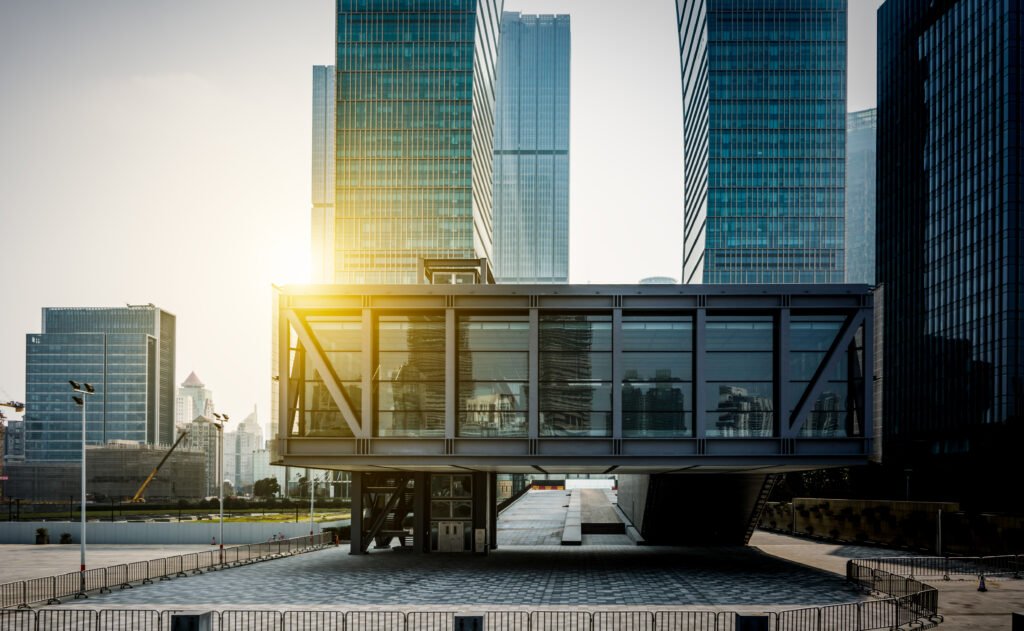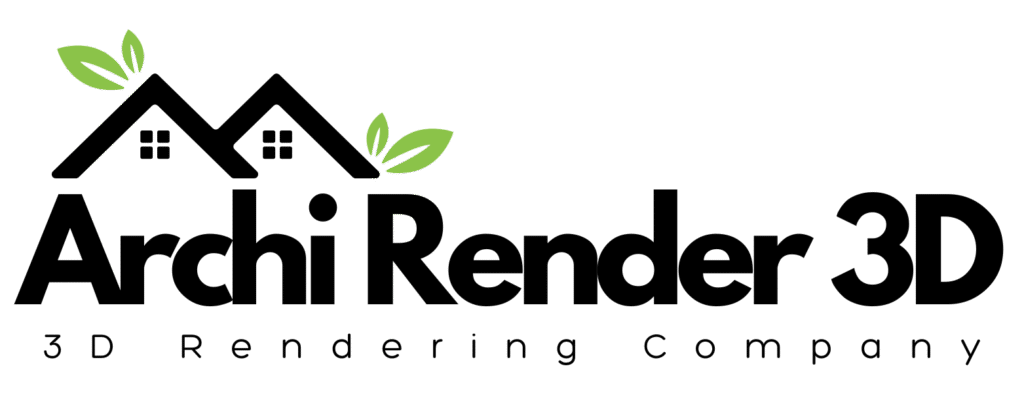In an era where visual clarity and precise planning are paramount, innovative home transformations are taking center stage. 3D House Design for Remodeling and Home Expansions is revolutionizing how homeowners and architects visualize renovation projects.
By converting your ideas into realistic, detailed digital models, 3D house design empowers you to experiment with layouts, materials, and aesthetics before a single nail is hammered.
At ArchiRender3D, we specialize in helping you reimagine your living space using advanced 3D design techniques that deliver both inspiration and practical insights.
In this comprehensive guide, we explore the ins and outs of 3D house design, particularly for remodeling and home expansions.
We’ll dive into its benefits, the creative process behind it, essential tools and techniques, real-world success stories, best practices, and even forecast future trends in home design.
Whether you’re a homeowner looking to remodel or a professional planner spearheading a home expansion project, this blog post will help you leverage 3D house design to bring your vision to life.
Introduction: Transforming Home Renovations with 3D House Design
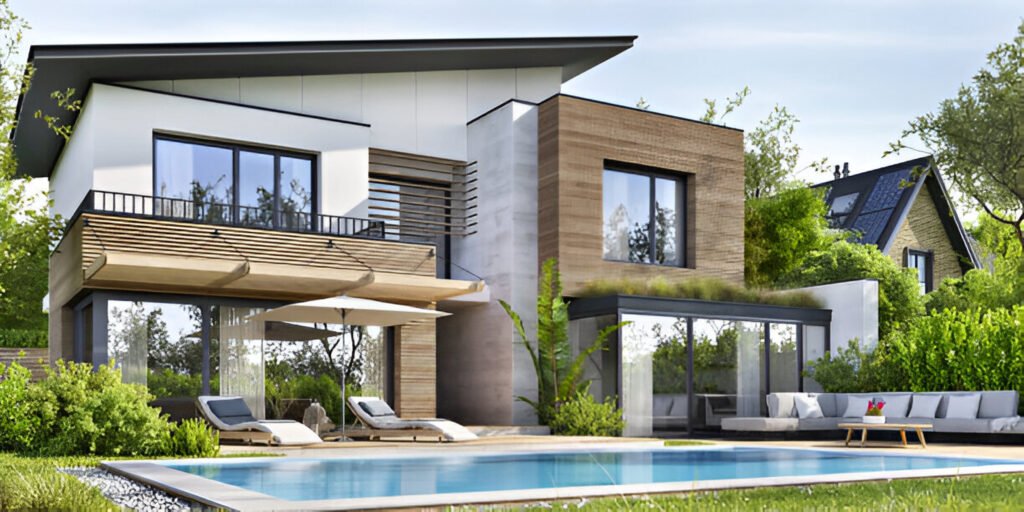
Traditional remodeling plans often fall short when conveying depth, spatial flow, and interior ambiance. Relying solely on 2D blueprints can lead to misinterpretations and costly on-site modifications later.
However,
With 3D House Design for Remodeling and Home Expansions, every element from floor layouts to exterior facades can be rendered in photorealistic detail. This shift not only improves understanding among stakeholders but also fuels creativity, allowing homeowners, designers, and architects to explore endless possibilities before committing to a final plan.
Imagine seamlessly visualizing a cozy living room expansion or a dramatic new addition that complements your existing structure.
3D house design lets you experience lighting, texture, shadows, and spatial arrangements, revolutionizing the planning process and ensuring your remodeled home fulfills both aesthetics and functionality.
What is 3D House Design?
3D House Design involves creating a detailed digital model of a home, complete with every architectural detail, using computer-aided design (CAD) and rendering tools. Unlike traditional 2D floor plans, a 3D model provides a life-like simulation of what a space will look and feel like after modifications are made.
This technology allows you to visualize remodeling projects—whether updating an existing space or adding new extensions—with unparalleled clarity.
Key features of 3D house design include:
- Realistic Visualization: Accurately rendered textures, materials, and lighting bring your home to life.
- Interactive Perspectives: Rotate, zoom, and explore every angle of your design, ensuring the final plan meets your vision.
- Accurate Measurements: Detailed digital modeling ensures that every dimension is precise, preventing costly mistakes during construction.
- Enhanced Planning: By simulating various design options in a virtual environment, you can experiment with different layouts and décor styles without any physical alterations.
In essence, 3D house design is a transformative tool that bridges imagination and reality, turning conceptual ideas into actionable, visually engaging plans.
Benefits of 3D House Design for Remodeling and Home Expansions
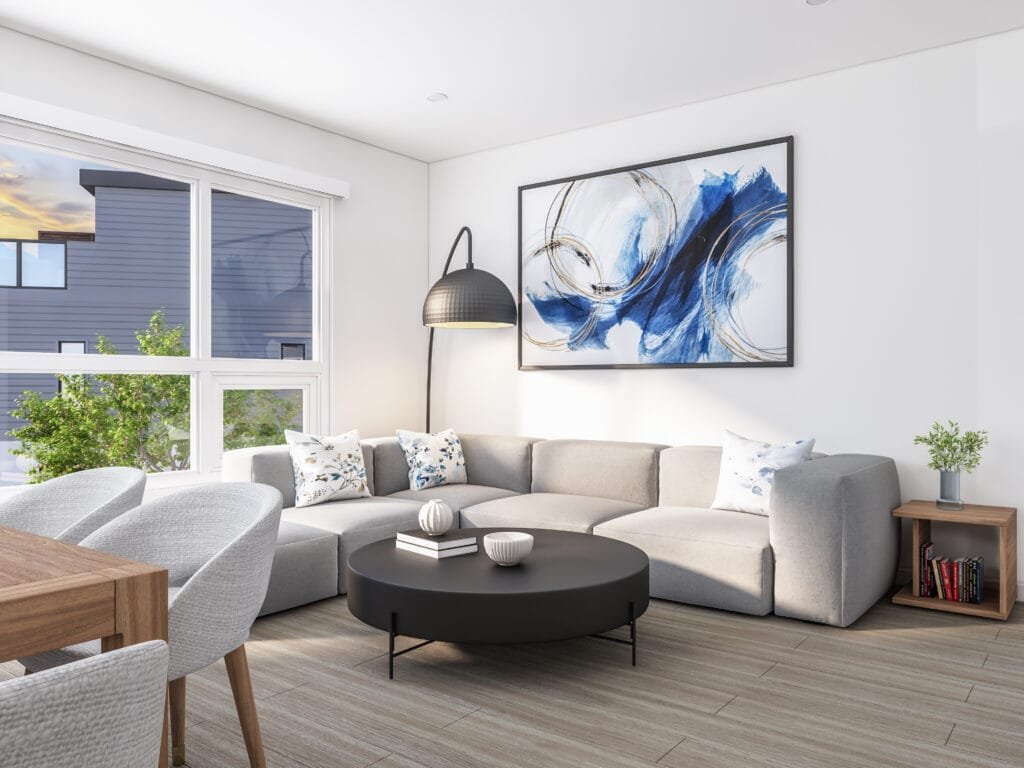
Enhanced Communication and Visualization
- Clarity for Stakeholders: Whether you are working with architects, contractors, or interior designers, a 3D model provides a clear, common language. This minimizes miscommunication and ensures everyone is on the same page.
- Realistic Representation: Clients and investors can see exactly how every detail of the remodel will appear, from ceiling heights to material finishes. This visual clarity helps avoid costly surprises later in the construction process.
- Interactive Exploration: Buyers and homeowners can interact with the model—rotating views, getting close-ups, and even simulating natural lighting throughout different times of the day. This interactivity improves decision-making and satisfaction.
Cost Efficiency and Time Savings
- Reduced Revisions: Early detection of design issues in a 3D model helps avoid expensive modifications during construction. With precise planning, you can minimize on-site errors.
- Shorter Decision Cycles: When design options are clearly visualized, stakeholders make faster, well-informed decisions, expediting the approval process.
- Budget Optimization: Investing in 3D design services converts design uncertainties into accurate, digital representations, reducing overall project costs through minimized waste and error.
Superior Marketing and Buyer Engagement
- Captivating Showcases: For real estate agents and homeowners, 3D renderings and virtual tours showcase remodels and expansions in a way that static photos cannot match. This uniqueness boosts online engagement and drives more qualified leads.
- Enhanced Digital Presence: Listings featuring photorealistic 3D designs attract more attention on property sites and social media, leading to higher conversion rates.
- Inspiring Confidence: Seeing a realistic, immersive representation of a remodel or expansion builds trust with potential buyers who can clearly envision themselves enjoying the revitalized space.
Flexibility and Customization
- Multiple Design Iterations: 3D house design allows for quick experimentation with different styles, layouts, and materials. Homeowners can compare iterations without any physical changes.
- Tailored Solutions: Whether the project is a minor update or a full expansion, designs are easily scaled to fit your exact requirements. Custom solutions ensure that every detail matches your lifestyle and preferences.
- Future Adaptability: As trends in design and technology evolve, digital models can be updated, making them a long-term asset for continual property improvement.
Informed Decision-Making and Pre-Construction Planning
- Risk Mitigation: Detailed planning using 3D models helps identify potential issues well before construction begins, thereby reducing the likelihood of delays and additional expenses.
- Accurate Measurements: Precision in 3D designs ensures that everything—from door placements to structural supports—is built to exact specifications, alleviating future frustrations.
- Seamless Integration: 3D models allow for easy integration with other building systems, ensuring that remodeling projects work harmoniously with existing structures.
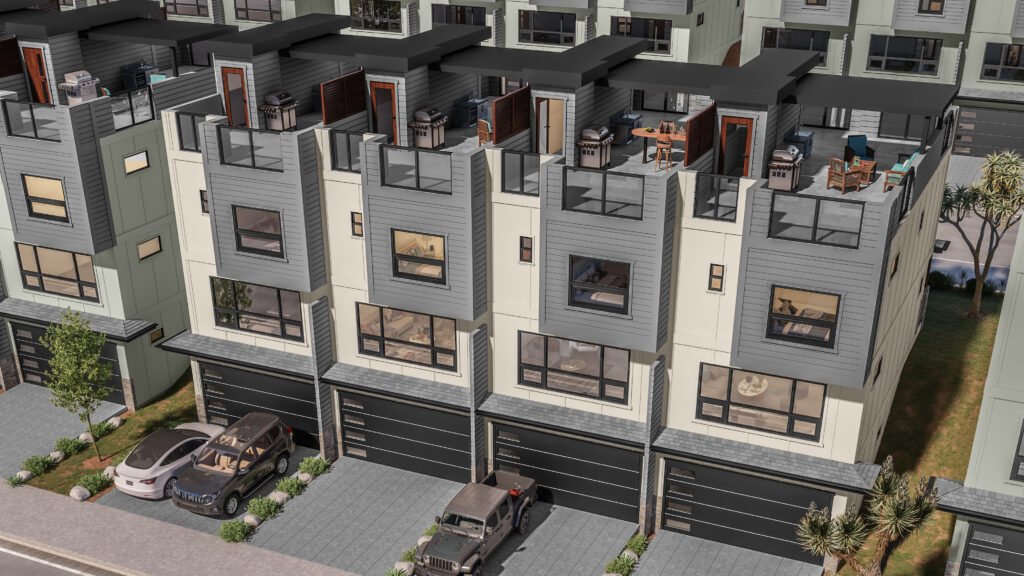
The 3D House Design Process for Remodeling and Expansions
1. Initial Consultation and Concept Development
A successful project starts with a clear vision. During consultations, clients share ideas, design preferences, and functional requirements. This phase involves:
- Client Briefing: Understanding your lifestyle, design inspiration, and renovation goals.
- Site Analysis: Reviewing existing structures, measurements, and spatial constraints.
- Concept Sketching: Brainstorming scales, themes, and potential layouts that fit your vision.
2. Detailed 3D Modeling
Using the concept and floor plans, professionals create a detailed 3D model of your home.
- Digital Blueprint Creation: The model includes every essential element—walls, floors, windows, and even intricate details like fixtures and built-ins.
- Virtual Layout: The design outlines how new spaces will integrate with the current structure, offering a seamless transition between old and new.
3. Texturing and Material Rendering
The realism of a 3D model hinges on the quality of its textures.
- High-Resolution Materials: Digital textiles, woods, metals, and other finishes are applied to the model to ensure a lifelike appearance.
- Surface Detailing: Fine details like reflections, shadows, and textures are adjusted to mimic real-world conditions.
4. Lighting and Environmental Simulation
Lighting breathes life into a 3D model.
- Dynamic Lighting Modeling: Simulating natural and artificial sources to show how different areas will look at various times.
- Environmental Context: Incorporating exterior elements such as landscaping, surrounding buildings, and weather effects to provide a holistic view.
5. Rendering and Post-Production
The model is then processed using high-end rendering software.
- Photorealistic Rendering: Engines like V-Ray or Lumion transform the 3D model into high-fidelity images and animations.
- Post-Production Enhancements: Images are refined with color correction, contrast adjustments, and final detailing to ensure every element is perfected.
6. Final Review and Adjustments
- Client Feedback Cycle: Reviews and rounds of modifications ensure the final design aligns perfectly with your expectations.
- Quality Assurance: Rigorous checks verify that the render meets all technical, aesthetic, and functional standards before delivery.
Essential Tools and Techniques in 3D House Design
Key Software
- 3ds Max and SketchUp: Powerful tools for detailed 3D modeling, essential for creating precise architectural plans.
- V-Ray and Lumion: Renowned rendering engines that produce stunning photorealistic images.
- Unreal Engine: Used for interactive virtual tours and dynamic walkthroughs.
- Adobe Photoshop & After Effects: For post-production editing, bringing final designs to visual perfection.
Advanced Techniques
- Realistic Texture Mapping: Implementing detailed material properties to introduce depth and authenticity.
- Global Illumination: Techniques to simulate natural light behavior, creating lifelike shadows and reflections.
- Parametric Design: Utilizing flexible design principles that allow easy adjustments and reiterations in response to feedback.
- Virtual Reality Integration: Emerging VR tools that enable immersive walkthroughs and interactive client presentations.
Real-World Success Stories in Home Remodeling and Expansions
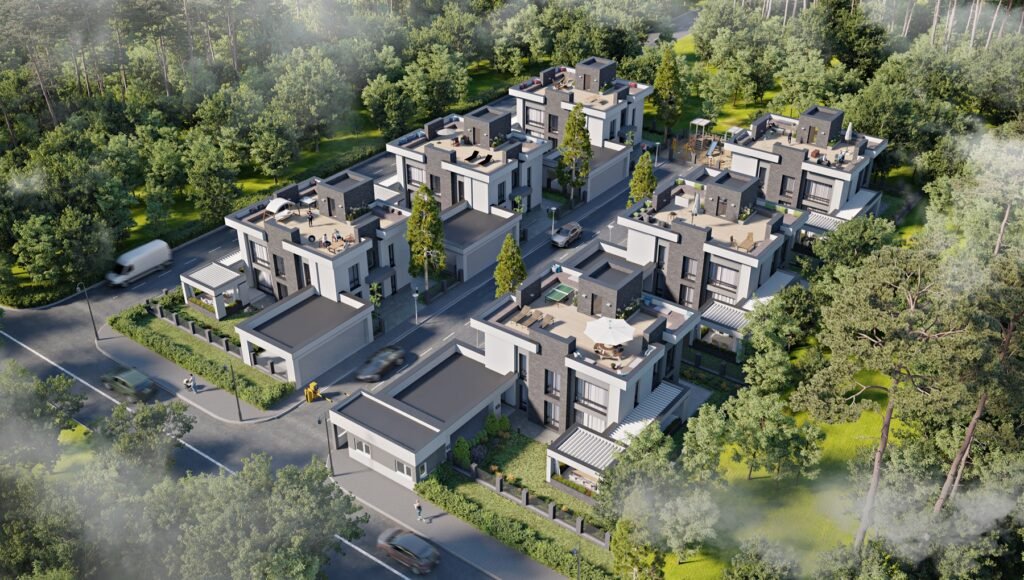
Modern Family Home Expansion
A suburban homeowner wanted to add an expansive living area to their property. By using 3D house design, the architect was able to present multiple layout options that integrated seamlessly with the existing structure.
The homeowner not only appreciated the visual clarity but also the ability to virtually “experience” the remodeled space. This led to faster approval, cost-effective planning, and a final design that exceeded expectations.
Historic Home Restoration
In another project, a historic home was modernized while retaining its timeless charm. 3D modeling allowed designers to overlay modern amenities onto the historical framework without compromising the original character.
Virtual renderings helped secure grants and eased community concerns, as all stakeholders could see a realistic blend of old and new.
Urban Loft Conversion
A city-based loft space was transformed into a modern, multifunctional living area. With 3D house design, developers could experiment with different spatial configurations. Balcony integration, open-plan interiors, and textured finishes before landing on the most efficient design.
The virtual tour generated significant investor interest and expedited pre-sale commitments.
Future Trends in 3D House Design for Remodeling and Home Expansions
Interactive Design Adjustments
- Expect more seamless integrations of real-time modifications allowing clients to visualize design changes instantly as they are proposed.
Enhanced Immersive Experiences
- With continued advances in virtual reality (VR) and augmented reality (AR), clients will soon be able to interact with their future spaces, making decisions in an even more immersive environment.
Sustainable and Smart Home Integration
- The incorporation of eco-friendly materials and smart home technology into 3D designs will become more prevalent, appealing to a growing eco-conscious market.
Cloud-Based Collaboration
- Future platforms will enhance remote collaboration, allowing global teams to work on design iterations in real time, further reducing lead times and costs.
Data-Driven Customization
- As analytics become more sophisticated, 3D house design will benefit from data insights, enabling customized design proposals that align with buyer behavior and market trends.

Conclusion
3D House Design for Remodeling and Home Expansions is transforming the way homeowners, architects, and developers approach home renovation projects. By offering photorealistic visuals, interactive experiences, and precise planning,
3D house design bridges the gap between idea and execution. This technology not only enhances communication and speeds up decision-making but also provides tangible cost savings, superior marketing materials, and a future-proof design process.
At ArchiRender3D, our mission is to empower you with the visual tools needed to imagine, plan, and execute your home remodeling and expansion projects flawlessly. Embrace the power of innovative 3D house design to see your vision come to life, reduce uncertainty, and ultimately drive buyer confidence and project success.
Ready to elevate your home remodeling journey?
Contact ArchiRender3D today, and let our expert team transform your plans into a stunning, interactive reality that stands out in today’s competitive market.
FREQUENTLY ASKED QUESTIONS
What is 3D House Design for Remodeling and Home Expansions?
It’s the process of creating detailed, photorealistic digital models of a home, highlighting remodeling options and expansion possibilities before construction begins.
How does 3D House Design benefit remodeling projects?
It enhances communication, reduces errors, and helps stakeholders visualize multiple design iterations, leading to informed decision-making and cost savings.
What software is typically used for 3D House Design?
Popular tools include 3ds Max, SketchUp, V-Ray, Lumion, and Unreal Engine, along with post-production software such as Adobe Photoshop and After Effects for final refinements.
How accurate are 3D house designs in representing the final outcome?
With advanced modeling and rendering techniques, the visuals produced are highly accurate and reflective of real-world materials, lighting, and spatial dynamics.
Do I need professional help for 3D House Design projects?
While basic designs can be attempted independently, partnering with experts like ArchiRender3D ensures high-quality, precise, and impactful results.
How do 3D house designs shorten the remodeling process?
Detailed digital models allow for early detection of design issues, reducing costly revisions and streamlining project approvals, which accelerates the overall remodeling timeline.
What makes ArchiRender3D unique in 3D House Design?
ArchiRender3D combines creative expertise with advanced technology to deliver photorealistic, detailed renderings that empower you to make confident remodeling and expansion decisions.
