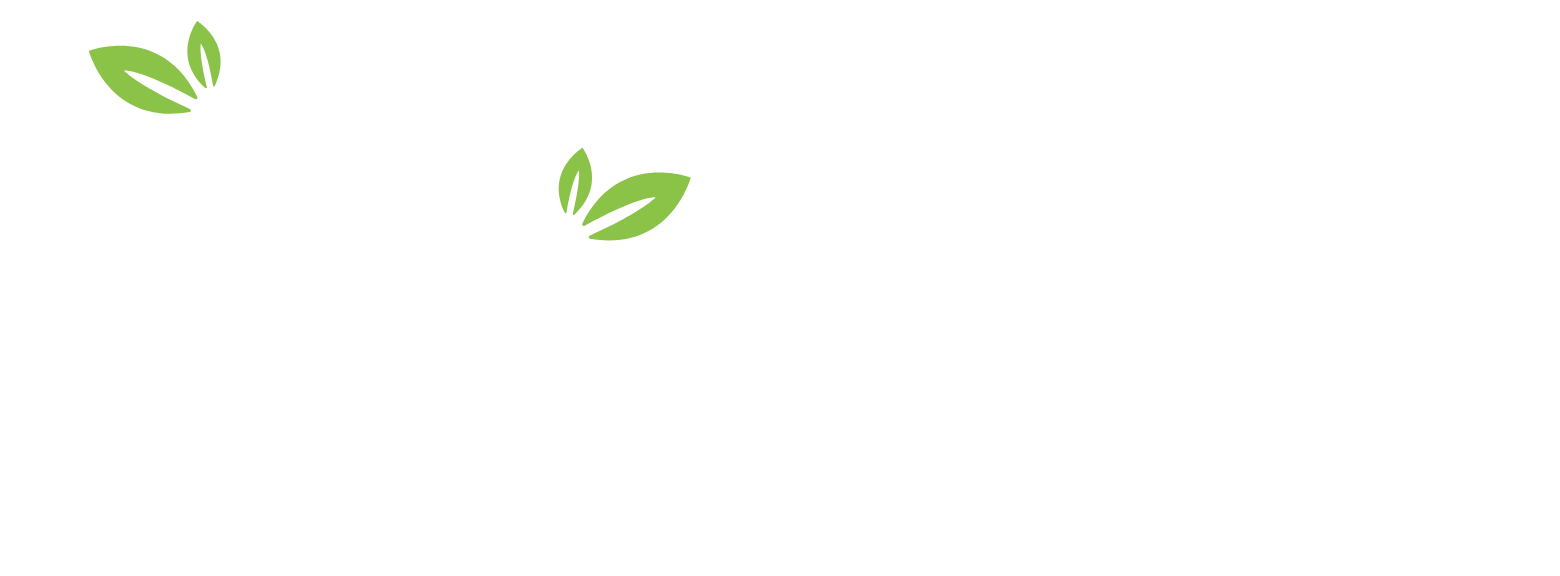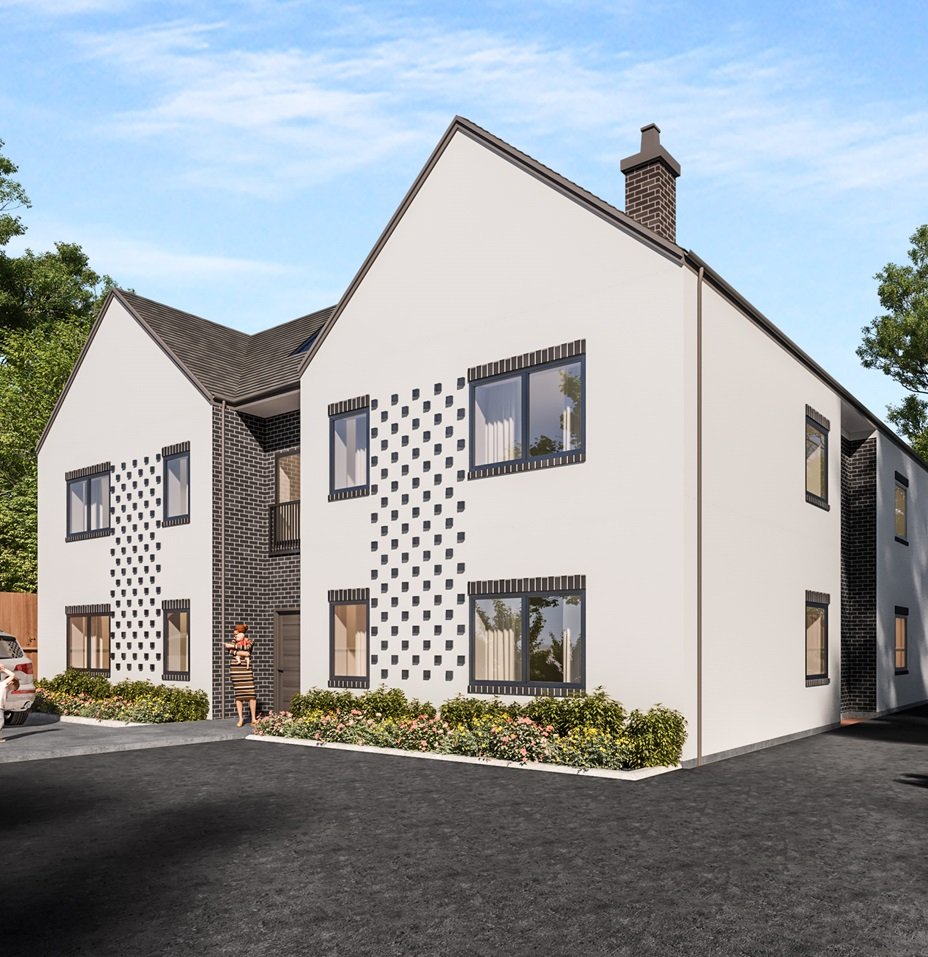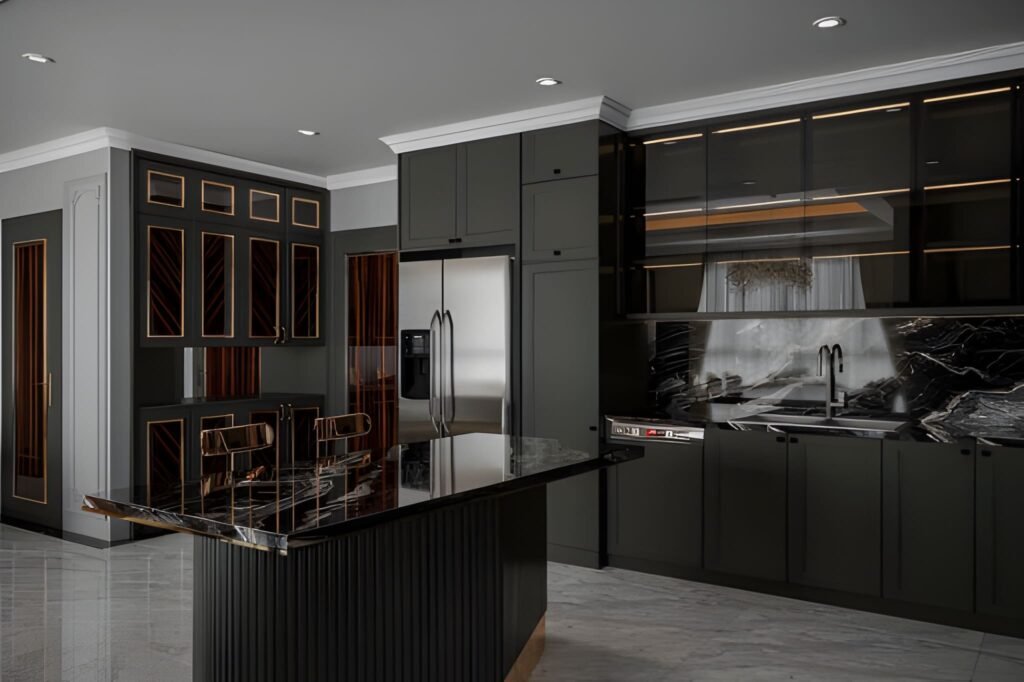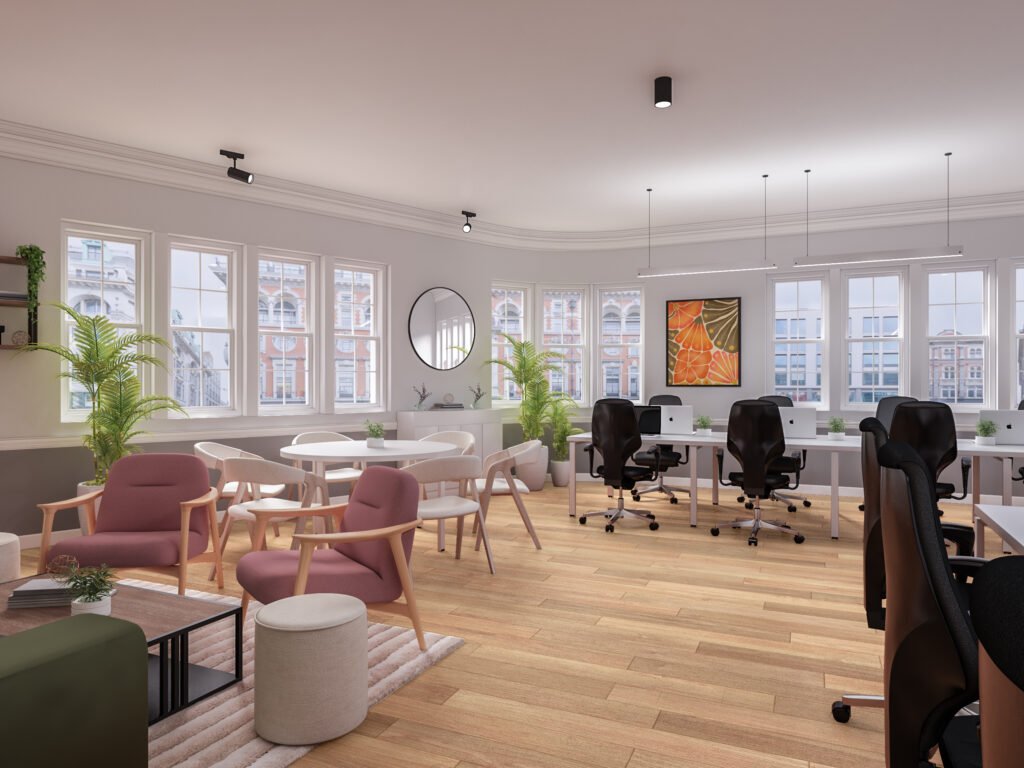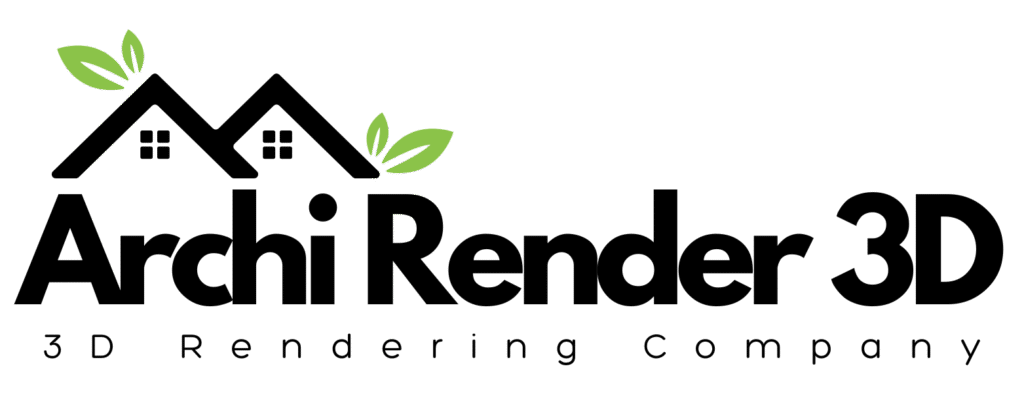What is 3D Architectural Rendering? Your Ultimate Guide
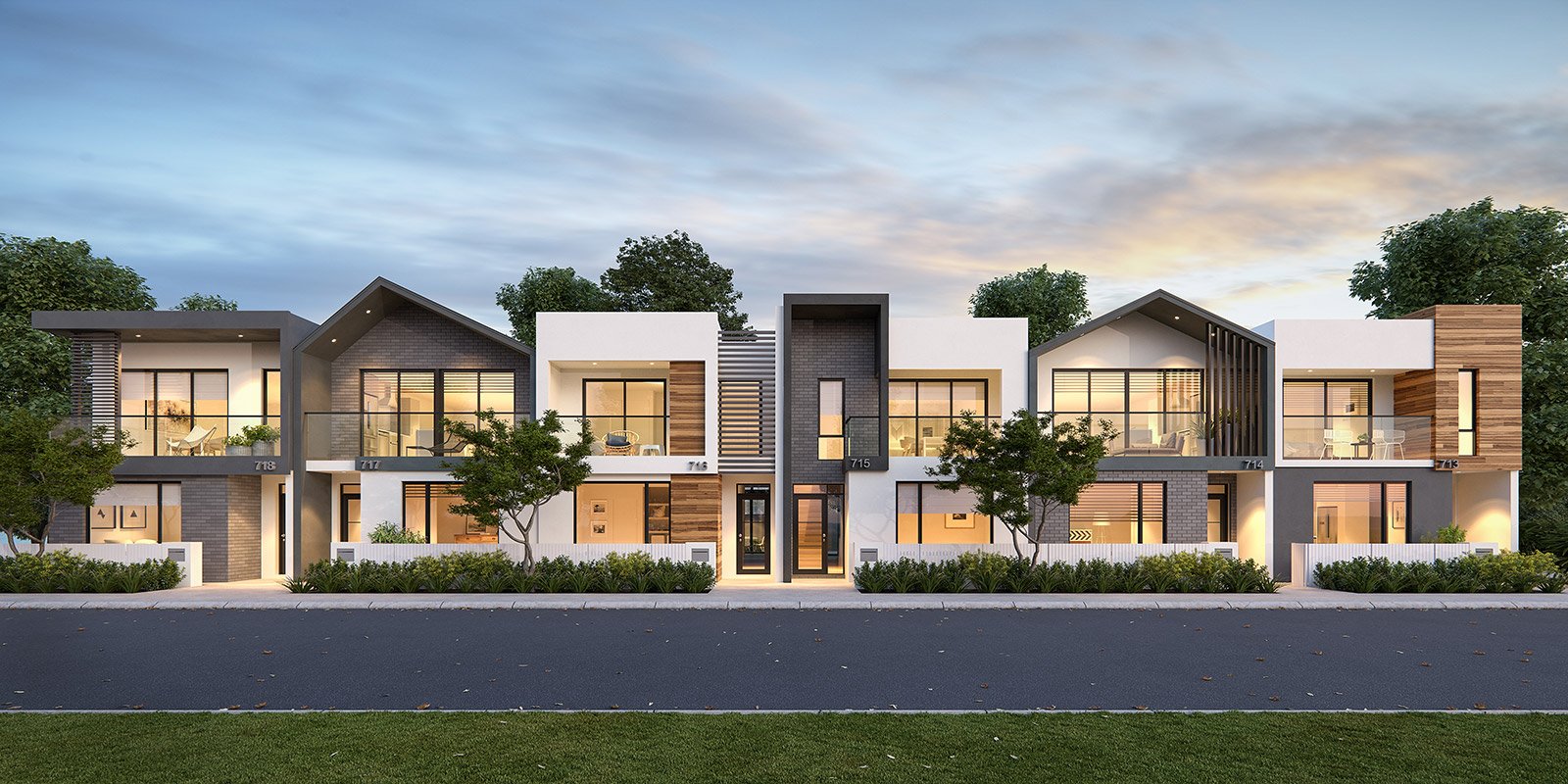
3D Architectural Rendering creates images or animations of a building’s design before it gets built.
This innovative process leverages advanced software and techniques, architects can transform raw blueprints into photorealistic visualizations that capture every detail.
These detailed renderings provide stakeholders with a realistic preview of the final structure, which facilitates clearer communication and informed decision-making.
A Glimpse into the Future: The Power of 3D Architectural Render
Imagine walking through your dream home before it’s even built. You glide through the grand entrance, admire the intricate ceiling details, and step onto the balcony to take in a breathtaking view—all without laying a single brick. This is the power of 3D Architectural Rendering.
It is easy for architects, real estate agents or property developers to bring a vision to life. We now no longer show flat blueprints or abstract sketches.
With the help of modern technology and tools we can depict an actual realistic visualization that lets your clients experience their future space as if it already exist.
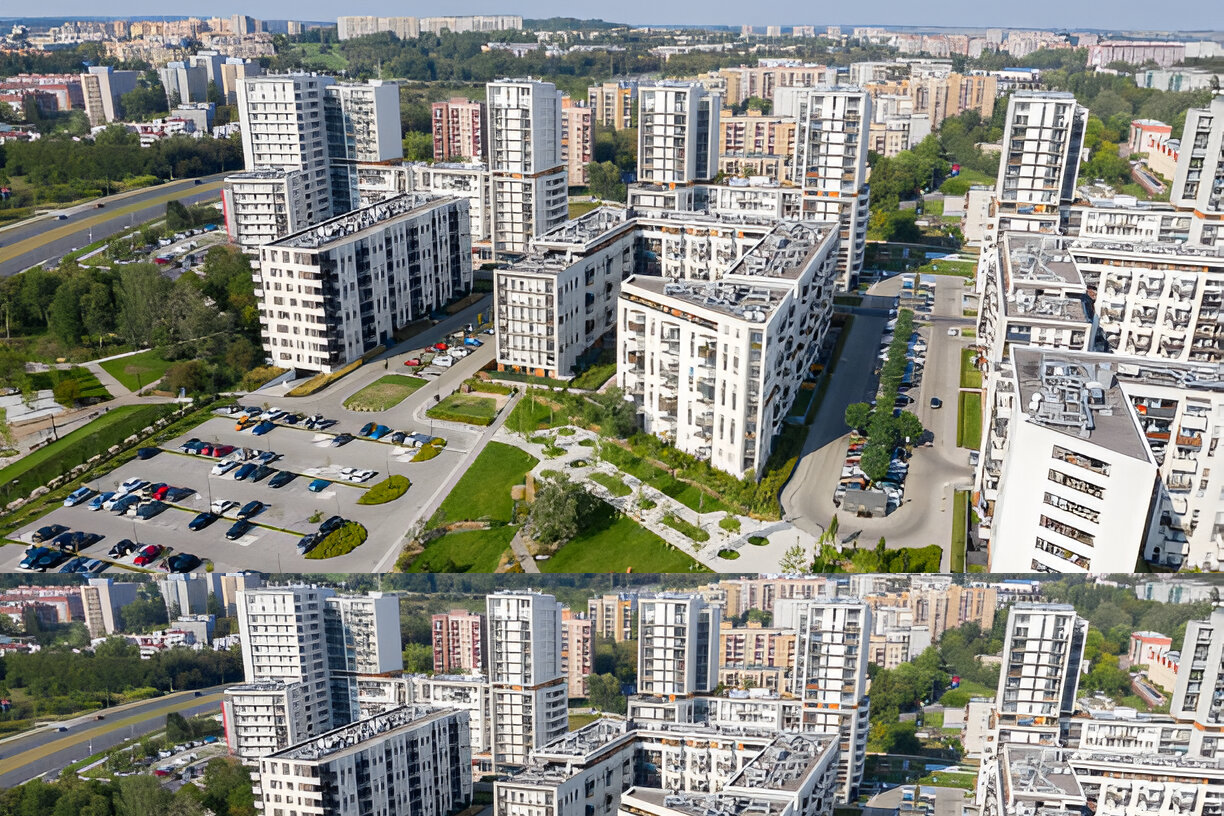
The History of 3D Architectural Rendering
Before the digital age, architects and designers relied on hand-drawn sketches and physical models to communicate their ideas. Rendering has traditionally required the painstaking hand-skill of creating perspective drawings in ink, pencil, and watercolor.
Industry leaders started to experiment with computer graphics around this time and CG became more widely used.
Initial 3D architectural renderings were very simple due to lack of computing power. However, in the 1990s, better hardware and software made photorealistic renderings possible, which laid the groundwork for modern renderings.
By the early 2000’s, rendering software such as AutoCAD, 3ds Max, and SketchUp allowed architects to play around with their modelling in a digital form, making design changes easier.
Today, real-time rendering engines like Lumion and Unreal Engine are bringing photorealistic visualizations with real-time lighting and material physics.
What is 3D Architectural Rendering?
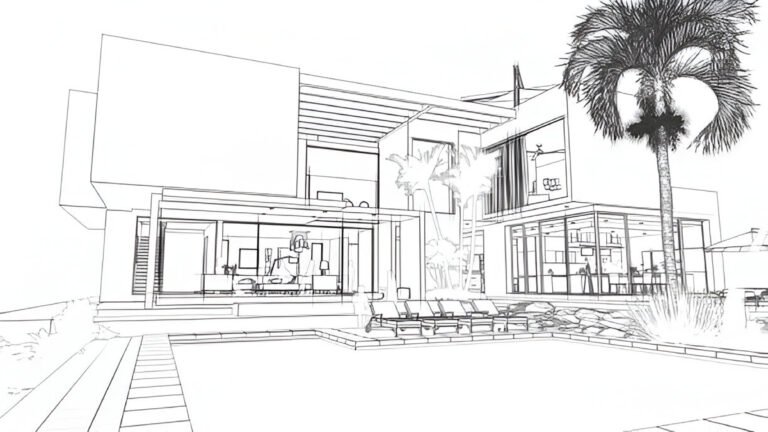
When you’re deep in conceptual sketches or handed a stack of technical drawings, it can be hard to convey exactly how a space will feel once built.
3D architectural rendering appears to bridge that gap—it generates lifelike images or animations of your building’s design long before the first brick is laid.
In our experience, it’s believed that these visualizations aren’t just fancy pictures; they’re essential planning tools that help you spot design clashes, refine material choices, and anticipate how natural light will track through rooms.
Using advanced software—whether it’s Revit with Enscape, SketchUp paired with V-Ray, or Rhino driven by Unreal Engine—architects and designers can craft highly detailed representations of both exterior façades and interior layouts.
You might upload your CAD files, select precise manufacturer textures, and then adjust landscaping, furniture arrangements, or even weather conditions, all within a single model.
It’s suspected that when investors and stakeholders see these photorealistic renderings—with foliage rustling in a courtyard breeze or the glow of recessed lighting on a marble floor—they grasp your vision more fully than any 2D plan could convey.
We’ve seen this play out on real projects: in one mixed-use scheme, 3D renderings of a sunlit lobby lounge were the turning point in a funding pitch, convincing backers to commit weeks ahead of schedule.
And on a heritage renovation, animated walkthroughs showing how light would dance through restored sash windows smoothed planning approvals that had stalled for months.
So while it may sometimes feel like an added expense, 3D architectural rendering often pays dividends by aligning everyone—clients, planners, and builders—around a shared, immersive vision.
Key Components of 3D Architectural Rendering:
Modeling – The process of creating a 3D representation of a building.
Texturing – Adding materials and surface details like wood, glass, or metal to enhance realism.
Lighting & Shadows – Simulating real-world lighting conditions to create depth and atmosphere.
Rendering Engine – The software that generates the final high-quality images or animations.
Post-Production – Refining and enhancing the final output using graphic design tools.
Types of 3D Architectural Rendering:
3D Exterior Rendering – Showcases the building’s outer design, environment, and landscaping.
3D Interior Rendering – Provides a detailed look at interior spaces, including furniture and decor.
3D Floor Plans – Offers a top-down view of the layout to better understand spatial arrangements.
3D Animations – Walkthroughs and flyovers that give a more interactive experience.
360 VR House Tours – Fully immersive virtual experiences that allow clients to “walk” through properties.
Architectural Model: Traditional vs. Modern Rendering:
Traditional rendering, while artistically valuable, has limitations. Hand-drawn perspectives are time-consuming and often lack the realism needed for decision-making. Additionally, modifying traditional renderings is complicated, requiring artists to redraw elements from scratch.
On the other hand, modern 3D rendering offers:
Precision and Accuracy – Digital models ensure proper proportions and scale.
Speed and Efficiency – Faster iterations save time and reduce costs.
Interactivity – Clients can explore spaces from multiple angles and adjust elements in real time.
Enhanced Collaboration – Digital renderings allow architects, designers, and clients to work seamlessly together.
The clear winner? Modern 3D rendering, thanks to its efficiency and unparalleled realism.
Benefits of 3D Architectural Rendering
Enhanced Design Visualization – Clients can see exactly what a project will look like, making it easier to approve designs.
Cost and Time Efficiency – Detect design flaws early, reducing expensive changes during construction.
Marketing and Sales Boost – High-quality 3D renderings help real estate agents and developers attract buyers.
Improved Communication – Architects can convey ideas more effectively to clients, contractors, and investors.
Virtual Reality and 360 Tours – Immersive experiences allow clients to walk through a property remotely.
Better Decision-Making – Enables stakeholders to assess materials, colors, and layouts before finalizing construction.
Competitive Edge – Architects and real estate agents who use 3D rendering gain a significant advantage in the market.
Eco-Friendly & Sustainable Planning – Helps reduce waste by allowing digital modifications instead of costly physical model changes.
Client Satisfaction – A realistic preview ensures clients get exactly what they envision, preventing miscommunications.
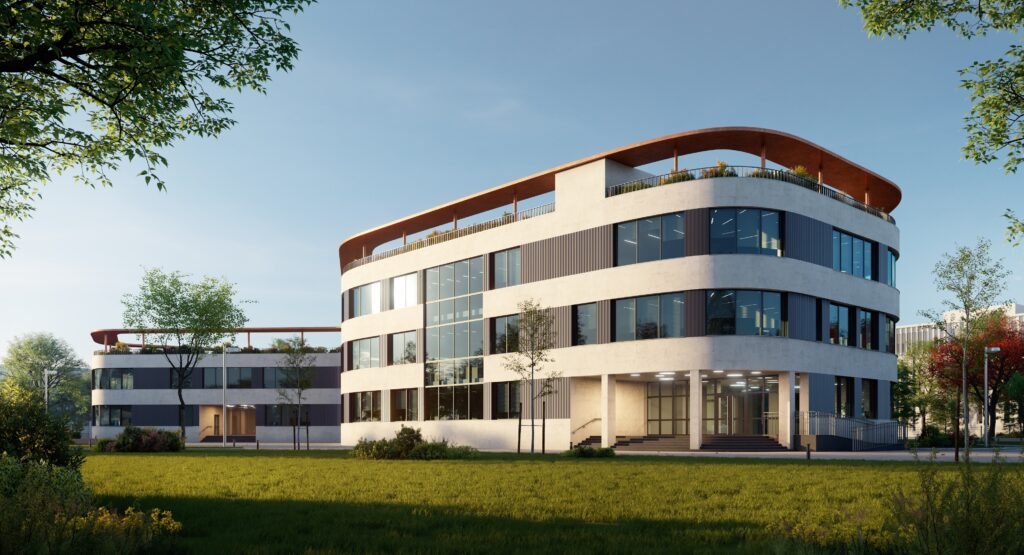
Conclusion: ArchiRender3D for 3D Rendering Services
Whether you are an architect who needs a 3D architectural visualization, a real estate agent who is seeking virtual home staging, or a developer who wants a 360 VR house tour, you can find the solution you need at ArchiRender3D
Our rendering techniques and services, such as 3D Architecture Animation, 3D Exterior, 3D Interior Design, 360 VR House Tour, Virtual Home Staging, 3D Visualization, and Property CGI, make your project stand out in today’s competitive market.
We understand the importance of detail and realism. We have latest software that helps to prepare eye catching renders that help in communicating the project to clients and investors in a better manner. You can present your photorealistic rendering projects confidently with our expertise, ease your approval processes, and sell your projects more.
The the introduction of 3D architectural rendering has revolutionized how properties are designed and marketed. By employing modern technology, architects, clients and real estate agents can walk through spaces before they exist thus minimizing risk.
Are you ready to bring your architectural visions to life?
FREQUENTLY ASKED QUESTIONS
1. What exactly is 3D architectural rendering?
It’s the creation of lifelike images or animations from your building designs before construction begins. Using advanced software, architects and designers turn CAD or BIM models into photorealistic visuals—complete with textures, lighting, landscaping, and even weather conditions. From our experience, these renderings feel like stepping into the finished space, rather than glancing at flat plans.
2. Why might I need 3D renderings instead of just 2D drawings?
While 2D plans convey dimensions and technical details, they often leave clients guessing how spaces will feel. We’ve seen projects stall when stakeholders misunderstand a section or elevation. 3D renderings reduce that guesswork by showing warmth from sunrise windows, depth in a textured façade, or scale in an open-plan lobby—helping everyone buy in faster.
3. What deliverables can I expect from a 3D rendering project?
Most clients receive high-resolution still images (interior and exterior), animated walkthroughs, and interactive 360° tours. Some projects even include VR packages for headset exploration. In each format, you’ll find true-to-life reflections, shadow studies, and context-aware surroundings—so it feels like you’re viewing built reality, not just a digital mock-up.
4. Who benefits most from 3D architectural renderings?
Every project stakeholder can gain from them—developers secure investor confidence with polished visuals, planning committees grasp design intent more readily, and prospective buyers or tenants engage deeply with immersive tours. We’ve also seen contractors use our 3D views to clarify tricky junctions, cutting RFIs by up to 30%.
5. What kind of investment is required for 3D architectural rendering?
Costs vary with detail level, number of views, and interactivity (still images are more affordable than VR tours). In our experience, the ROI can be substantial—accelerated approvals, reduced change orders, and faster sales often outweigh the rendering fees. Many clients recover the cost within the first few property sales or investor commitments.
