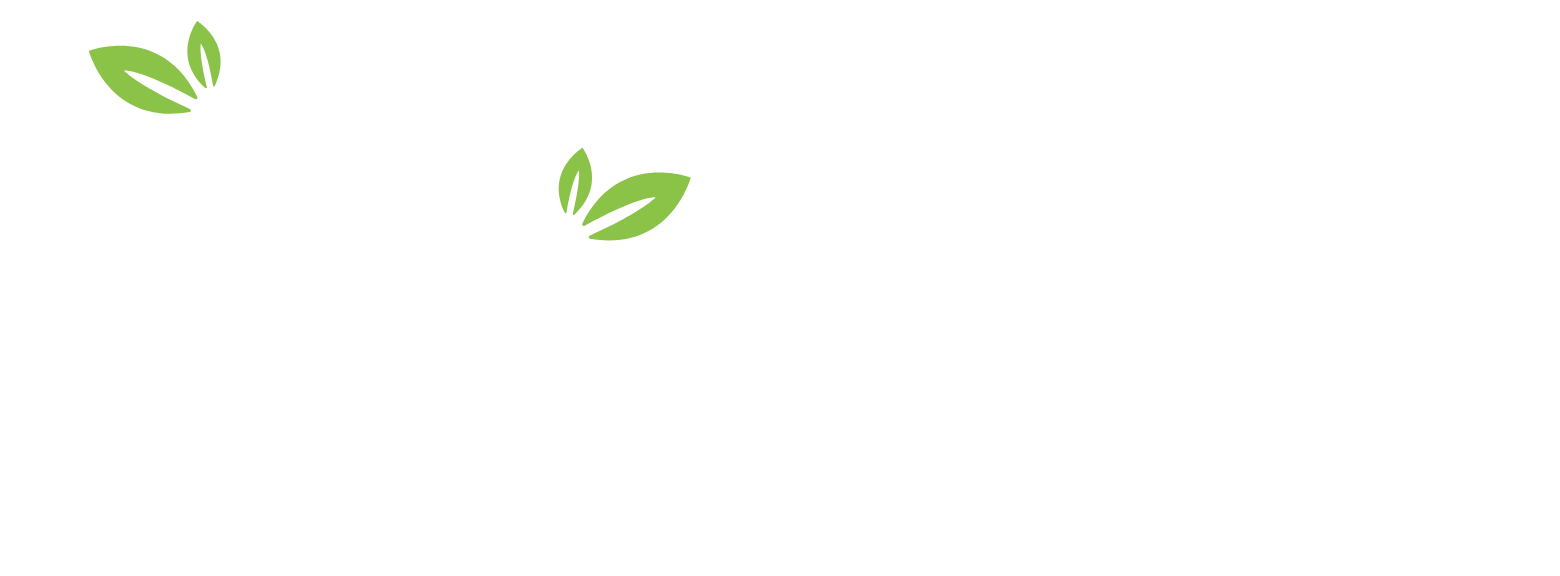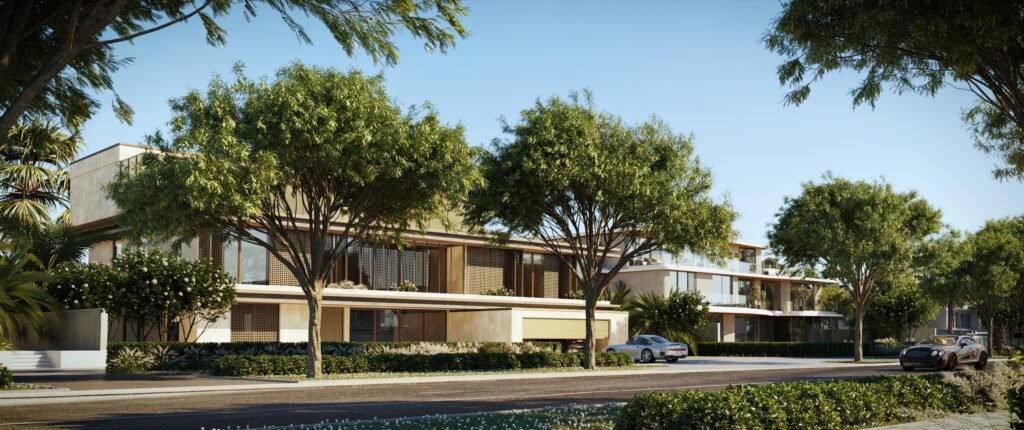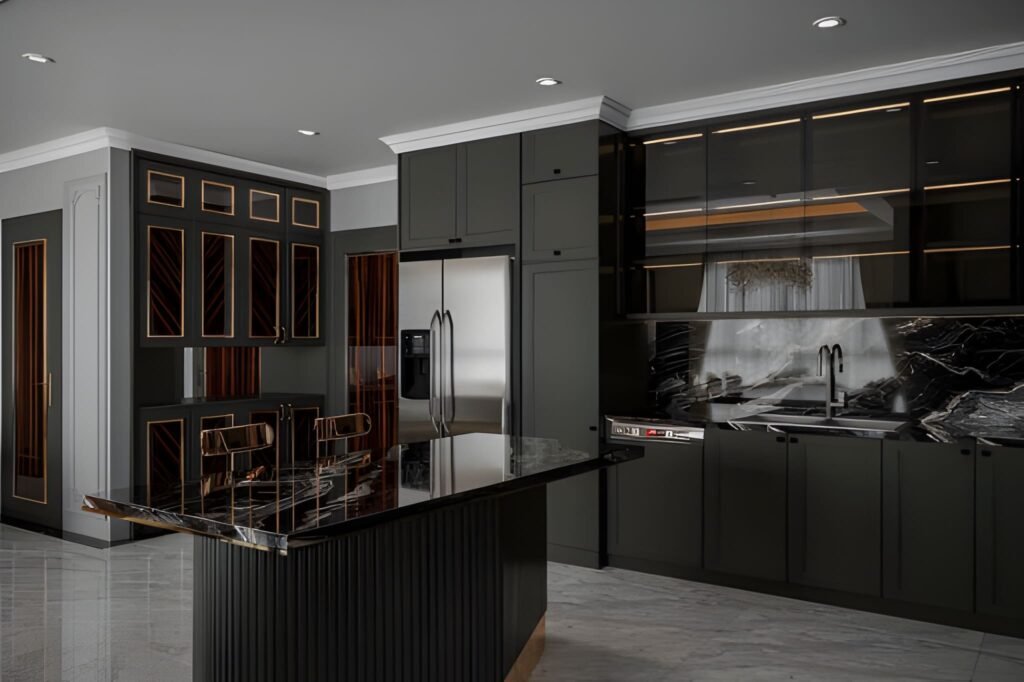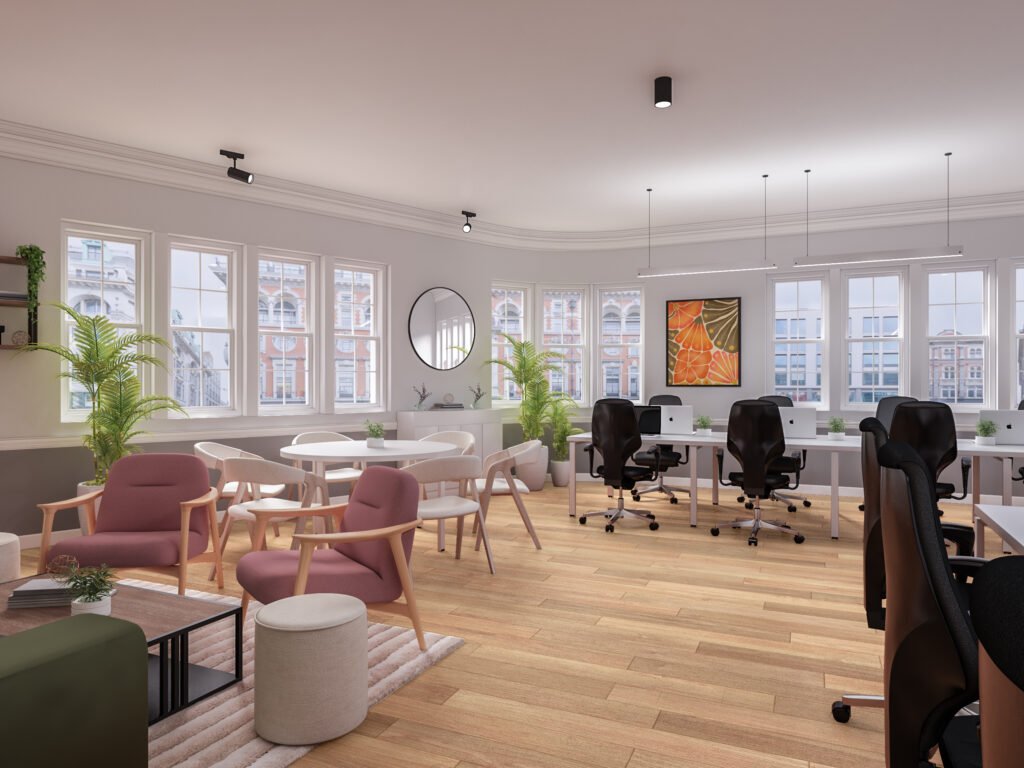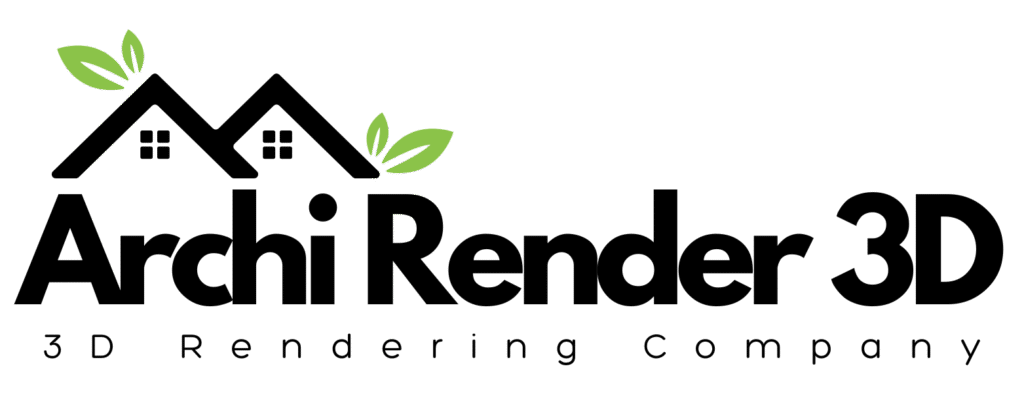At ArchiRender3D, we often speak with clients who ask:
What exactly is the difference between 2D and 3D rendering?
When should I choose one over the other?
These questions make sense. Visuals are central to architecture and design. Whether it is a technical floor plan or a marketing image, your choice of rendering approach shapes how your ideas will be understood.
From our experience providing 3D rendering services for architects, designers, developers, and homeowners, we have found that clients often feel uncertain at this early decision point.
Some instinctively assume that 3D architectural rendering is automatically better because of its realism and sophistication, while others worry about cost or complexity.
In this guide, we will walk through what we have learned from real-world projects and client interactions to explain the difference between 2D and 3D rendering, share the pros and cons, and help you decide which might work best for your project.
Introduction: Why This Distinction Matters
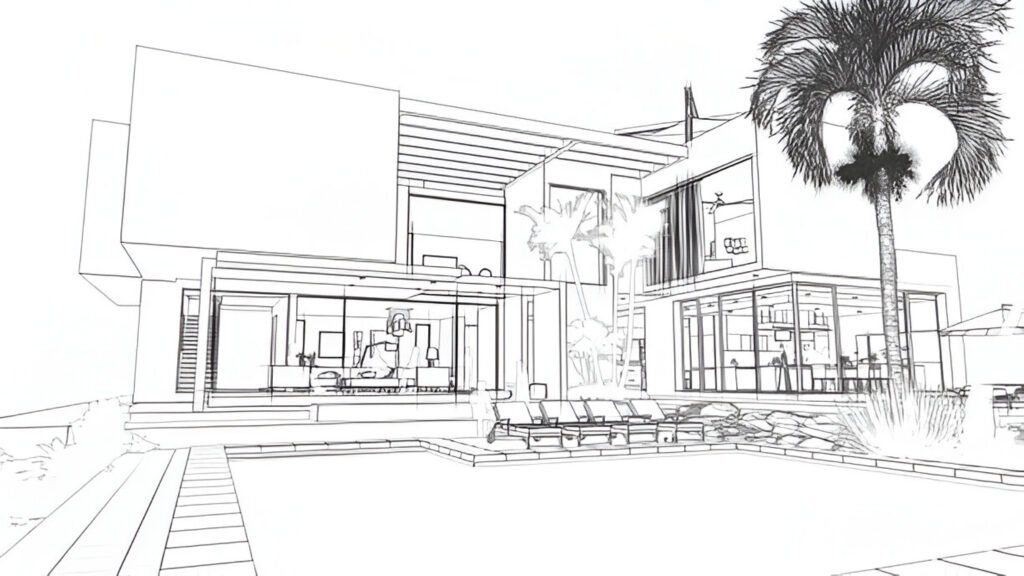
At ArchiRender3D, we work closely with architects, interior designers, developers, and homeowners who want their projects to be understood, appreciated, and approved. In almost every conversation, one fundamental question eventually comes up:
Should I request a 2D rendering or a 3D rendering?
The question sounds simple, but the choice you make can significantly affect how your design is perceived and understood.
Whether you are preparing technical documentation for submission to a planning authority, working through early design iterations, or trying to market a property before construction begins, understanding the strengths and limitations of 2D vs 3D rendering is essential.
Visual communication is a critical tool in architecture and design. A well-chosen rendering can help turn a client’s vague idea into a clear vision, win over investors, and provide clarity to contractors and regulators alike.
What complicates matters is that many people assume 3D renderings are simply “better” because they look impressive and realistic. But this assumption does not always hold true.
In fact, there are plenty of scenarios where 2D renderings are the most practical, effective, and economical choice.
In this post, we draw on our real-world experience delivering hundreds of renderings for diverse clients across industries.
We will explore what 2D and 3D rendering really mean, how they differ, where they excel, and why each remains important in today’s architecture and design workflow.
This is not a theoretical guide—it reflects what we see working (and not working) on real projects every day. And while we will highlight common differences, we also acknowledge that sometimes things are not so clear-cut.
Our goal is to help you make an informed decision based on your project’s goals, your audience, and your budget.
What is 2D Rendering?
2D rendering creates flat, two-dimensional images like plans, sections or elevations. It shows layouts and dimensions clearly and is the most common format for technical documentation.
These drawings help planners, contractors and architects understand a design quickly but they do not simulate the real-world experience of the space. 2D renderings can include added colors or textures to improve readability, but they remain fundamentally abstract representations.
What is 3D Rendering?
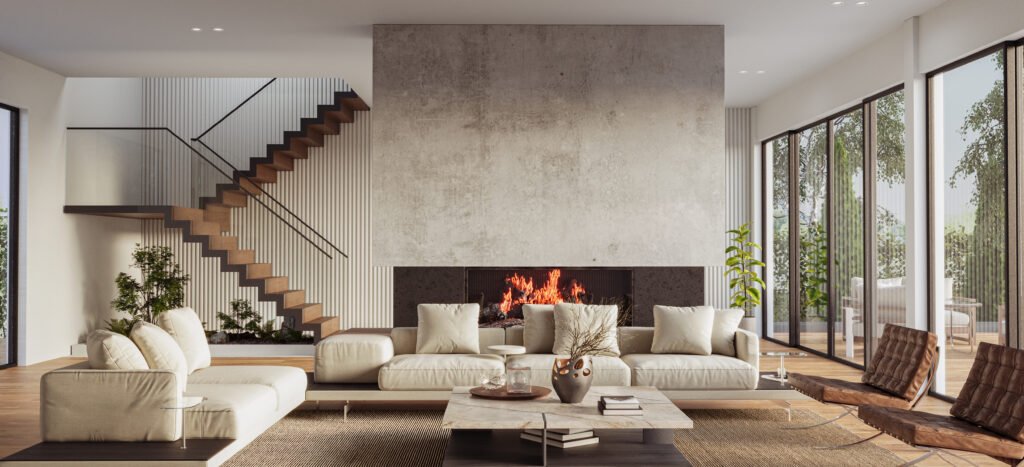
3D architectural rendering is the process of producing a photo-realistic image of a space or design using specialized computer-aided design (CAD) software. It allows architects, designers, and clients to visualize a building, room, or object as it might appear in real life.
Unlike a flat drawing that shows only length and width, a 3D render introduces depth perception, giving viewers a much clearer sense of spatial relationships and scale.
At its core, 3D architectural rendering involves several steps: creating a detailed 3D model, applying textures and materials, setting up realistic lighting conditions, positioning a virtual camera, and then generating the final image using sophisticated rendering techniques.
But 3D rendering is not simply about showing a design from one angle.
What we have found in our work with clients at ArchiRender3D is that computer-generated renderings offer extraordinary design flexibility.
Once we build a 3D model, we can quickly generate multiple views, zoom in on details, or simulate different finishes and lighting conditions. This flexibility means that a single 3D model can serve many purposes — from concept development to marketing visuals.
It seems that one of the key differences between 3D rendering and 2D drawings lies in this immersive quality.
A 2D floor plan or elevation provides essential information for professionals but can feel abstract to clients or investors. 3D renderings appear to bridge that gap by showing what a design might feel like once built.
However, it is worth noting that while a photo-realistic image can look incredibly convincing, it remains a simulation.
Materials, lighting, and reflections are all calculated digitally and are subject to interpretation based on software settings and artistic choices.
We sometimes remind clients that the purpose of a 3D render is to illustrate a design concept clearly but not necessarily replicate exact real-world conditions down to the last detail.
In practice, 3D architectural rendering has become an invaluable tool when helping clients make decisions or visualize spaces that do not yet exist.
It helps them anticipate how a space will look and function, encourages meaningful dialogue between designers and clients, and reduces uncertainty but we also emphasize that 3D visuals should be viewed as part of the design process, not a literal promise of the final result.
Key Differences at a Glance
| Aspect | 2D Rendering | 3D Rendering |
|---|---|---|
| Perspective | Flat, plan or elevation | Depth, simulated viewpoint |
| Detail | Technical clarity | Photorealistic detail |
| Audience | Professionals, regulators | General clients, buyers |
| Speed | Faster to produce | Longer production time |
| Cost | More affordable | Higher due to complexity |
| Flexibility | Fixed views | Multiple viewpoints possible |
When to Use 2D Rendering
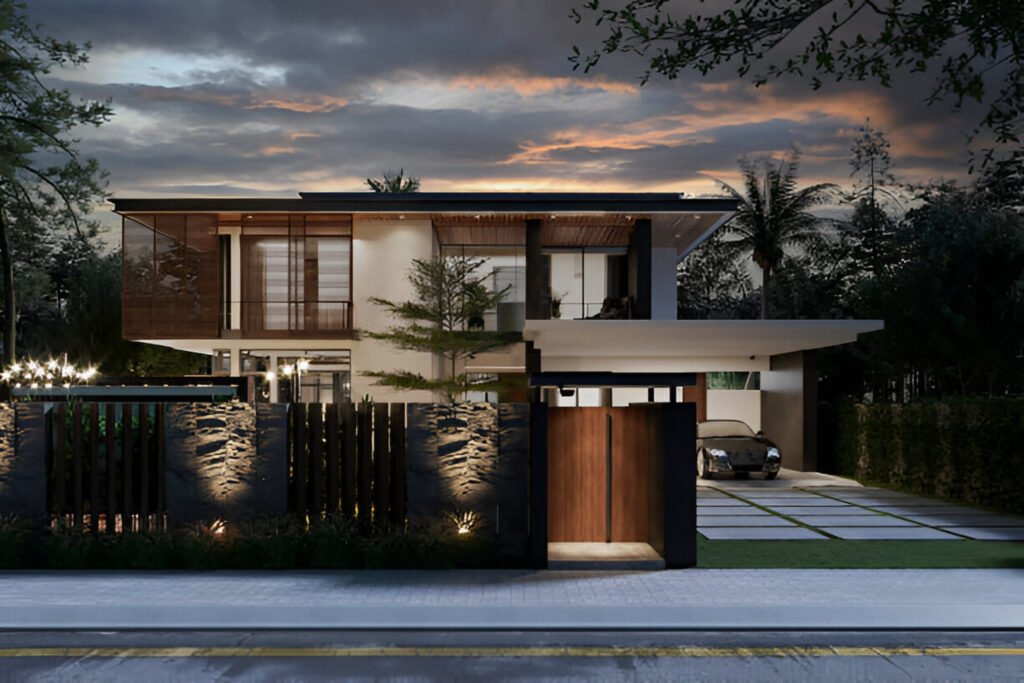
In our work, 2D rendering continues to serve an important role.
You may prefer 2D rendering if you need:
Clear technical documentation
Drawings for submission to regulatory authorities
Quick visual support for internal design discussions
Early-stage sketches without finalized details
Many architects still choose 2D renderings for concept presentations because they allow for faster feedback and easier revision.
When 3D Rendering is a Better Fit
3D rendering is best suited when your objective is to help someone visualize a space as it might feel in reality.
We often recommend 3D rendering for:
Marketing materials
Client presentations
Pre-sale property listings
Design reviews where realism is important
In our experience, clients appreciate 3D visuals because they make a future space easier to understand without needing to interpret architectural symbols or scales.
Benefits of 3D Rendering

3D rendering has become incredibly popular, and it is easy to see why. In our day-to-day work at ArchiRender3D, we find that clients often gravitate toward 3D because of how effectively it brings their ideas to life. But beyond its obvious visual appeal, 3D rendering offers a wide range of benefits, both practical and psychological.
Here is a deeper look at why 3D rendering is so valuable.
Easier for Non-Technical Audiences to Understand
One of the clearest advantages is that 3D renderings are intuitive. While 2D floor plans require a level of interpretation and spatial understanding,
3D images help clients, buyers, or investors immediately grasp what a space could feel like.
We have observed that clients with no architectural background often feel more comfortable engaging in design conversations when shown 3D visuals.
Realistic Simulation of Light, Materials, and Atmosphere
3D rendering allows for the simulation of how sunlight, artificial lighting, textures, and materials might interact in a space. The quality of light in a room, the finish of a kitchen countertop, or the warmth of a hardwood floor can all be illustrated convincingly.
It seems to offer clients a way to emotionally connect with a space before it exists.
Of course, it is worth noting that this realism is always a simulation.
While it is believed that 3D rendering reflects what the final result will look like, there are differences between digital imagery and actual built conditions due to variations in material properties, lighting, and construction tolerances.
Multiple Views from a Single 3D Model
Once a 3D model is created, it can be used to generate multiple perspectives without needing to redraw anything.
We can easily provide alternate camera angles, zoomed-in detail shots, or even aerial views, all from the same model. This flexibility can save time and offer clients a more comprehensive understanding of their project.
Animations and Walkthroughs
In some cases, clients request animated walkthroughs or flythroughs of a property. 3D rendering makes this possible.
An animation can help a potential buyer “walk through” a home virtually, which is especially valuable for marketing unbuilt properties or showcasing interior layouts online.
Stronger Marketing Impact
We have found that high-quality 3D images tend to attract more attention in brochures, presentations, websites, and listings.
Photorealistic visuals are eye-catching and can help potential buyers imagine themselves in a space, which appears to increase emotional engagement and sales conversions.
Design Validation and Decision Making
For many clients, seeing a 3D render of their project can bring clarity to choices about materials, colors, lighting, or furniture placement.
A kitchen might look great on a floor plan but reveal ergonomic or aesthetic issues in a 3D visualization. We have seen firsthand how 3D renders help clients finalize decisions with more confidence and reduce last-minute changes during construction.
Collaborative Feedback
3D renderings can make it easier for project teams to collaborate. Clients, architects, interior designers, and contractors can all refer to the same 3D imagery, reducing misinterpretation and ensuring that everyone has a shared understanding of the design intent.
Where 2D Rendering Still Adds Value
Despite the growth of 3D rendering, 2D remains an essential tool.
2D renderings work well for:
Fast iteration during early design
Submission drawings for building approvals
Communicating dimensions and technical data
Projects with tight budgets or short timelines
It is tempting to think that 3D rendering makes 2D obsolete but we continue to rely on both every day. Each format has its place.
Cost and Time Comparison
Costs and timelines are key considerations for any project.
In general, 2D rendering is faster and less expensive. Many 2D renderings can be completed within 1 to 3 days.
3D rendering typically requires more time, usually between 3 and 7 days, depending on the complexity of the scene. The higher cost reflects the additional effort involved in creating detailed models, applying materials and fine-tuning lighting.
Clients may believe that 3D rendering is always expensive but simple 3D visuals can sometimes be delivered quickly and at modest cost. As always, it depends on project scope.
Real-World Examples from ArchiRender3D

Here are a few typical client scenarios we encounter:
Example 1: Planning approval submission
One client simply needed clear floor plans and elevations for regulatory approval. We provided 2D renderings that met the requirements quickly and cost-effectively.
Example 2: Marketing a high-end property
A developer wanted to generate interest before construction. We created high-resolution 3D interior and exterior renders that showcased the project and helped drive early sales.
Example 3: Home renovation planning
A homeowner wanted help visualizing a kitchen redesign. A single 3D render helped them finalize decisions and gave them peace of mind before starting construction.
Common Misconceptions
We often help clients correct a few common misconceptions:
3D rendering cannot replace technical drawings. It complements them but detailed plans are still needed for construction.
3D rendering is not always expensive. Simple renders can sometimes be produced quickly and affordably.
2D rendering is not outdated. It remains essential for documentation and approvals.
How to Choose: Key Questions
If you are unsure which rendering type to use, ask yourself:
Who will view the rendering?
Is realism important?
Do you need fast delivery?
What is your budget?
Is the purpose marketing or technical review?
We encourage clients to discuss these factors with us early so we can recommend the best solution for their goals.
Conclusion: 2D or 3D rendering?
So what’s the real difference between 2D and 3D rendering?
As we have seen, it is not just a technical distinction—it is about purpose, communication, and understanding the audience for whom the rendering is intended.
2D rendering offers clarity, precision, and efficiency. It remains the go-to option for technical documentation, regulatory submissions, and situations where simplicity is key.
On the other hand, 3D rendering creates an immersive, lifelike experience that seems to resonate with clients, buyers, and stakeholders who need help visualizing a project before it is built.
It might appear that 3D rendering is taking over, but we continue to find that both formats play essential roles. The best outcomes often come from knowing when to use each one and how to combine them effectively.
At ArchiRender3D, we approach every client conversation with that flexibility in mind. We do not assume that photorealism is always the answer.
We ask questions, listen carefully, and then recommend the rendering solution that serves your project’s unique needs.
Whether you need a simple technical drawing for a planning application, a stunning 3D image to market an unbuilt property, or both, we are here to guide you every step of the way.
If you are unsure which option is right for you, we invite you to contact us.
We are happy to share our honest advice, grounded in practical experience, to ensure that your next project communicates its potential clearly, convincingly, and beautifully.
FREQUENTLY ASKED QUESTIONS
What is the primary difference between 2D and 3D rendering?
2D rendering produces flat, technical images while 3D rendering creates visualizations with depth and realism.
Is 3D rendering better than 2D?
Not necessarily. It depends on the purpose and audience. 2D is better for technical clarity, 3D for realistic visuals.
Can you turn my 2D plans into 3D renderings?
Yes. We regularly convert architectural plans into photorealistic 3D visualizations.
Are 3D renderings always photorealistic?
3D renderings can look highly realistic but they remain artistic interpretations. The final built result may differ.
Can I have both 2D and 3D for the same project?
Absolutely. Many of our clients choose a combination for different purposes.
