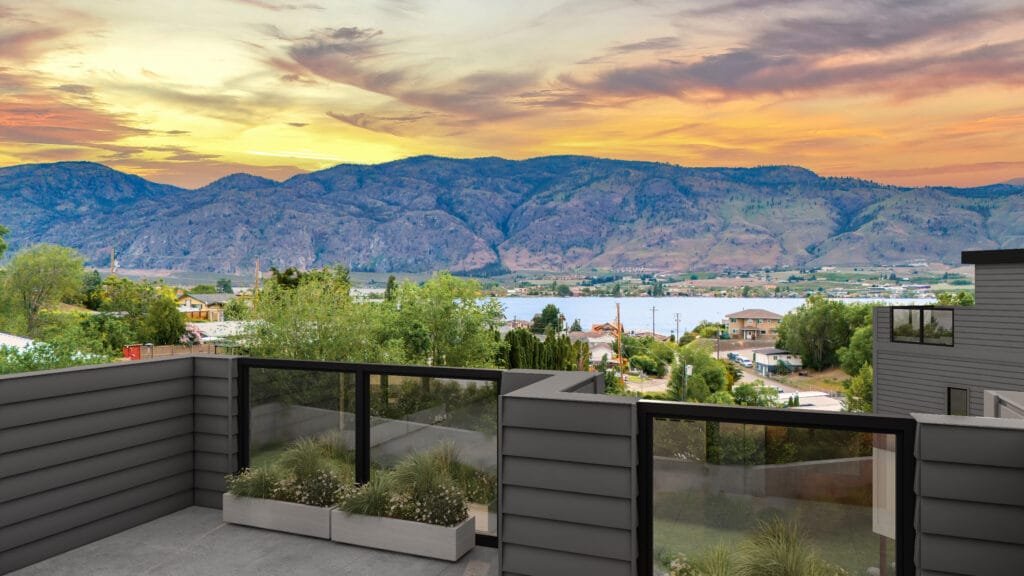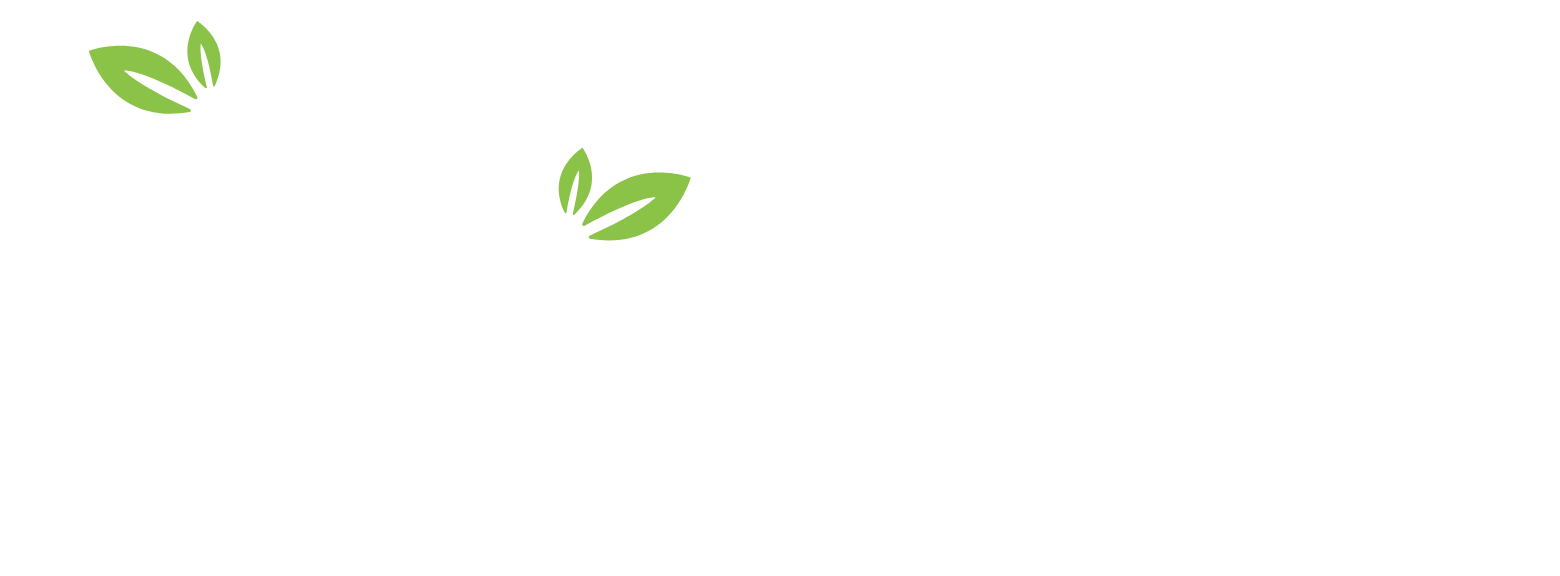3D Rendering for Architects: From Sketch to Sale

It might seem obvious that architects sketch dreams on paper, but what if those sketches could breathe, speak, or even immerse you in space? In an era where attention spans are fleeting, cgi renderings have quietly reshaped how we conceive and communicate design, raising the question: are static line drawings still enough? Perhaps you’ve dabbled in 3d architectural visualization tools, only to wonder whether they truly capture the soul of your project. 3d rendering services today go beyond mere beauty shots; they’re an intellectual exercise in empathy, inviting clients, planners, and stakeholders. Of course, 3d rendering services promise photorealism, but there’s a subtle art in balancing technical accuracy with narrative coherence. How do you convey material texture, daylight choreography, or spatial flow without overwhelming your audience? It’s here that a thoughtful blend of software prowess and design intuition comes into play. As you explore this guide, you’ll discover how our 3d architectural rendering services can become an extension of your creative process. In weaving together CGI renderings, animation and interactive walkthroughs, you’re not just selling images; you’re selling an experience, a vision that resonates long after the initial presentation. At ArchiRender3d, we’ve collaborated with architects of all sizes from solo practitioners to large firms and seen firsthand how integrating high‐quality 3D renders transforms client engagement, accelerates approvals, and ultimately helps close deals faster. In this blog post, we’ll share our user‐first insights, real‐world examples, and practical workflows so you can harness 3D rendering as a strategic tool in every phase of your practice. The Evolving Role of 3D Rendering in Architecture From Line Drawings to Immersive Experiences For decades, architects relied on plans, sections, and elevations to convey ideas. While essential, these 2D documents often left room for interpretation. Today, 3D rendering for architects brings designs to life, offering a single source of truth that aligns everyone around the same visual narrative. Conceptual Sketches and Massing Studies Early in a project, quick 3D massing models let you explore form, scale, and context more intuitively than 2D diagrams alone. It’s believed that when clients can rotate a simple block model in real time, decisions on building orientation and volume happen up to 30% faster. Design Development and Material Exploration As you select cladding systems, finishes, and interior palettes, rendered previews allow you to compare options side by side. One mid‐sized studio we work with reports that material decisions, which once required physical samples, are now made in a single digital session—saving weeks in lead time. Marketing and Sales Collateral By the time you reach tender or pre‐sales, you need striking visuals—hero images that tell the story of your building to prospective buyers or tenants. High‐fidelity renders often replace or supplement photography, generating up to 40% more engagement on websites and social media. Why Architects Are Embracing 3D Architectural Rendering Services Improved Stakeholder CommunicationWhen planning authorities or community groups see photorealistic site context renders, they grasp scale and impact immediately—reducing the number of design queries and speeding up approvals. Enhanced Design ConfidenceInternally, your team gains a clearer understanding of spatial relationships, daylight penetration, and material interplay—leading to fewer issues during construction. Competitive DifferentiationIn a crowded market, architects who offer immersive 3D experiences stand out. It may seem that great design speaks for itself, but beautifully rendered visuals can be the deciding factor when clients compare proposals. Understanding the 3D Architectural Rendering Workflow Sketch to Digital Model Conceptual Sketches and DiagramsYou begin with hand sketches or digital doodles that capture massing, circulation, and spatial hierarchy. In our experience, architects who annotate sketches with material notes and lighting intentions find the transition to 3D modeling smoother. 3D ModelingUsing Revit, Rhino, SketchUp, or ArchiCAD, you build a digital model that reflects your early design. Precision here matters—doors, windows, levels, and staircases should follow BIM or CAD accuracy so that renders align with construction documents. Model Cleanup and OptimizationIt is believed that up to 20% of modeling time can be wasted chasing non‐manifold geometry, flipped normals, or overlapping faces. At ArchiRender3d, our pre‐flight checks catch these issues early, ensuring renders proceed without delays. Materials, Textures, and Lighting Physically Based MaterialsWe assign PBR (physically based rendering) textures that simulate real materials—concrete, brick, metal, glass—capturing reflectivity, roughness, and subsurface scattering. Clients often comment that seeing a material under different lighting conditions changes their perception entirely. Lighting SetupGreat lighting makes or breaks a render. We combine daylight systems—sun‐path simulations and HDRI skies—with artificial luminaires to match your design intent. In one residential project, dusk‐lit courtyard views helped the client finalize exterior light fixtures in a single review. Environment and ContextTrees, furniture, vehicles, and people cutouts situate your building in a believable world. It may seem like a small detail, but these entourage assets lend scale, atmosphere, and narrative to each scene. Rendering Passes and Post Production Draft RendersLow‐resolution checks let you verify camera angles, exposure, and material assignments. Iterations at this stage typically happen within hours, keeping the feedback loop tight. Final RendersHigh‐resolution outputs—4K stills, 8K panoramas, or cinematic animations—capture every nuance of your design. Our cloud‐based render farm accelerates these heavy tasks, ensuring you meet tight deadlines. Compositing and Color GradingIn post production, we fine‐tune color balance, add lens effects, and layer in depth of field or atmospheric haze. The goal is a finished image that feels ‘print ready’ without additional Photoshop work. 3. Key Advantages for Architects When you choose to integrate 3D rendering into your architecture practice—whether through an in-house architectural rendering studio or a trusted partner—you’re not just generating pretty pictures. You’re transforming how you communicate, iterate, market, and build. Here’s a deeper look at the key advantages that 3D rendering for architects brings to every phase of a project. Clearer Client Communication In traditional workflows, you rely on floor plans and elevations to convey volumes, materials, and spatial relationships. Yet clients often struggle to translate those lines into lived experience. With high-quality renderings and simple animations, you provide a virtual walkthrough that speaks a universal visual language. • At our architectural rendering studio, we once worked with an
