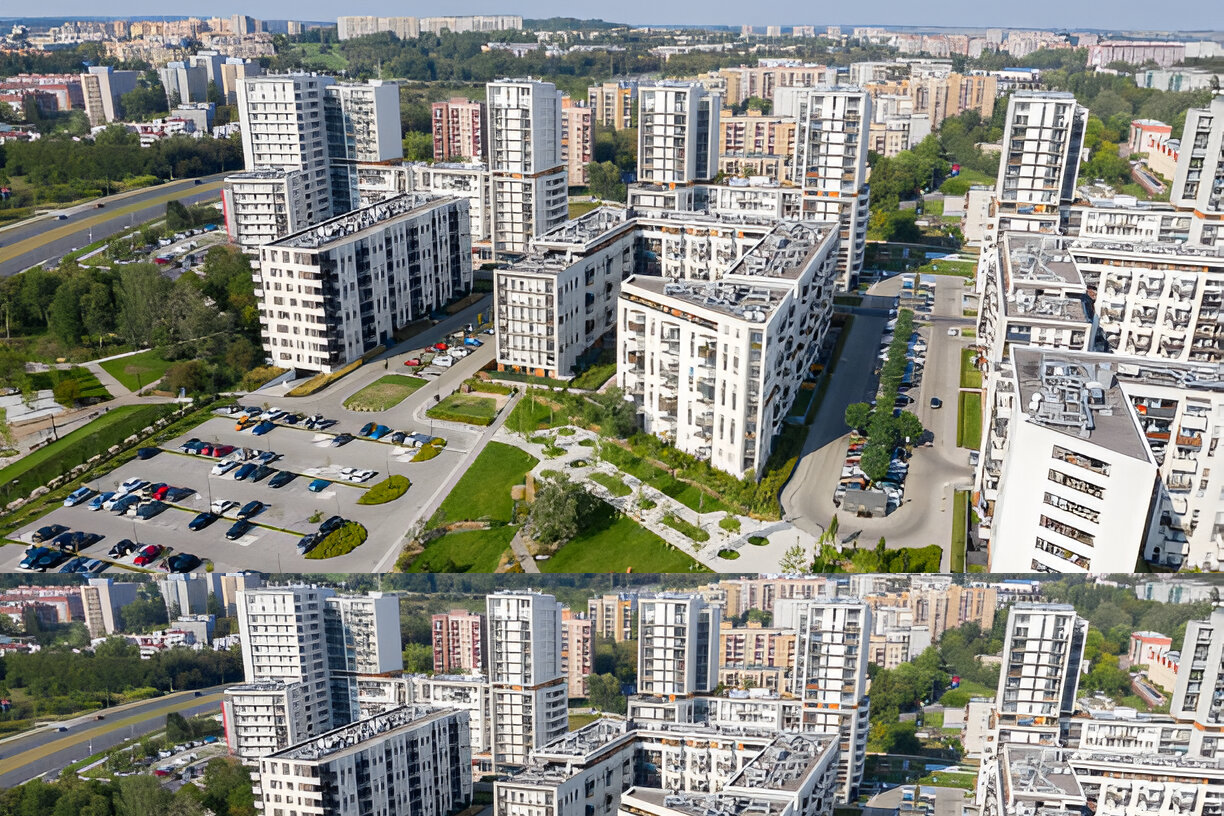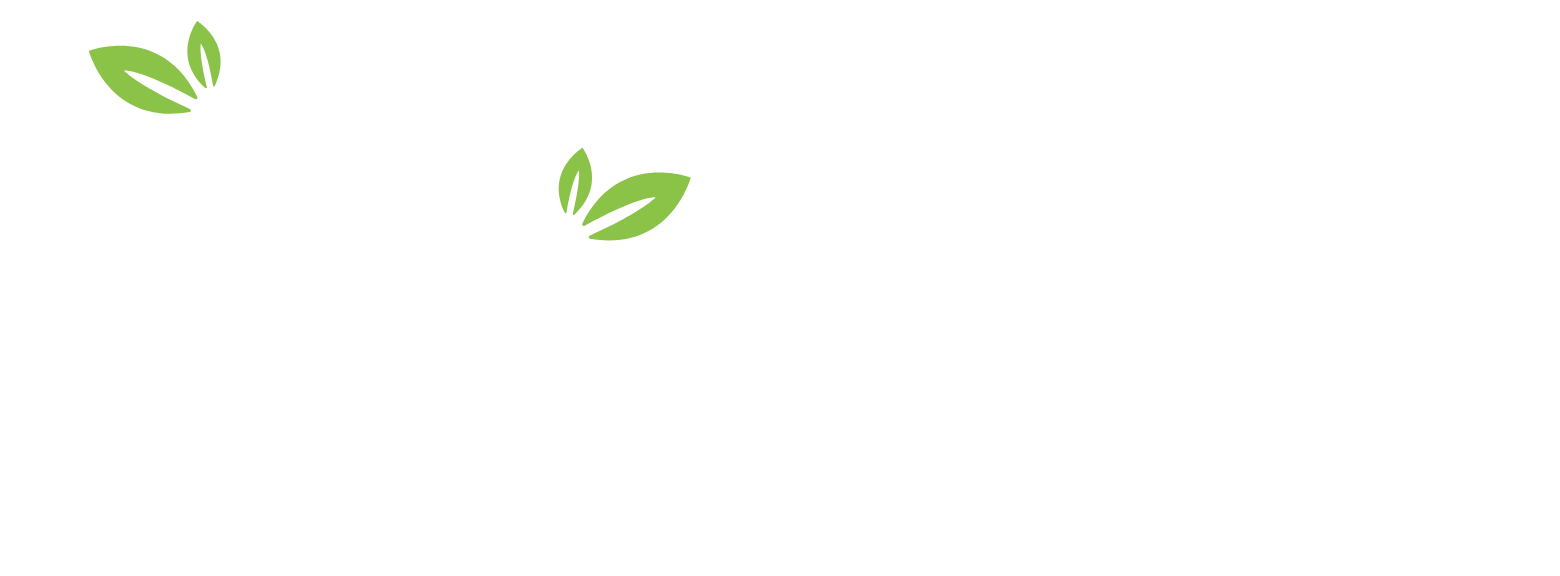Why Every Modern Architect Needs 3D Rendering Services

As an architect, you live for that “aha” moment when your sketch evolves into a built space that delights users. Yet, despite years spent perfecting floor plans and elevations, you still face the challenge of helping clients, stakeholders, and contractors truly grasp your vision. Flat drawings can’t convey light, texture, or atmosphere. They leave room for misinterpretation, endless emails, and costly on-site corrections. If you’ve ever watched a client frown at a blueprint and ask, “But what will it really look like?” then you know something better is needed. That’s where 3D rendering services transform your process. At ArchiRender3D, we’ve partnered with firms across five continents, witnessing firsthand how photorealistic images, walkthrough animations, and real-time models bridge the gap between imagination and reality. Whether you’re pitching a luxury hotel in Dubai or designing an eco-village in the Pacific Northwest, 3D architectural renderings enable you to sell not just drawings, but immersive experiences—accelerating approvals, winning pitches, and delighting end users. In this post, we’ll draw on our real-world projects and client stories to show why 3D rendering services aren’t a luxury—they’re a must-have tool for every modern architect. You’ll learn how these services elevate client communication, streamline design iterations, supercharge marketing, drive sustainability goals, and future-proof your practice against evolving tech demands. 10 Reasons Why Modern Architects needs it! 1. Transforming Abstract Ideas into Tangible Experiences Imagine presenting a set of drawings for a boutique gallery renovation in Barcelona. You’ve meticulously detailed wall thicknesses and lighting fixture placements, yet your client still hesitates. They admire your talent but struggle to visualize the mood you’ve described. With 3D rendering services, you eliminate that barrier. At ArchiRender3D, we created photorealistic day and night renders for a gallery project that showcased how natural light would cascade across featured artworks at golden hour. When the client saw the interplay of shadows on the textured accent walls, they nodded in understanding. No more guesses. No more “will it look too dark?” questions. They experienced the design’s emotional impact before contractors broke ground. Key benefits in this phase: Lifelike representation of materials and finishes Accurate simulation of natural and artificial lighting Contextual site placement, including surrounding buildings and landscaping 2. Elevating Client Engagement and Building Trust Ever sat through a pitch deck where the client clicked “next” on slide after slide, only to remain unconvinced? Passive presentations don’t engage. You need to invite clients into the design, let them explore, ask questions, and form an emotional connection. 3D rendering services make that possible. For a recent hospitality project in Bali, our interactive 360° VR Tour allowed investors to virtually stroll through a villa pool deck at sunset. They lingered on water reflections, zoomed in on teak-wood detailing, and peeked into the spa pavilion—all from their tablets. That hands-on exploration built excitement and trust far faster than static images ever could. Within days, the developer secured funding that might otherwise have taken months. With immersive client experiences, you: Spark emotional buy-in through interactivity Reduce repetitive Q&A by letting clients explore details independently Demonstrate transparency by revealing design nuances they’d otherwise miss 3. Streamlining Design Iterations and Reducing Rework Traditional revision cycles can become your studio’s biggest time sink. You send updated PDFs, wait for annotated markups, rework layouts, then repeat. With 3D rendering services, design tweaks happen directly in the model. A façade color swap or a window-size adjustment becomes a quick edit rather than a full redraw. One architecture firm in London cut their revision cycle by 45% after integrating our real-time rendering workflow. Instead of waiting a week for updated visuals, they saw new renders overnight. This agility kept clients engaged, allowed rapid exploration of multiple design options, and shaved weeks off the preconstruction timeline. How it works: Initial 3D model import and basic material setup Client review of draft renders with live annotations Overnight updates to materials, lighting, or geometry Final renders delivered for sign-off 4. Supercharging Marketing and Business Development Your portfolio and website shape your brand. If your visuals look dated or inconsistent, prospects may question your technical prowess. High-quality 3D rendering services position you as an innovator, not just a designer. We recently worked with a mid-size firm in New York that needed to update its website in time for a major trade show. We delivered a gallery of five photorealistic exterior stills highlighting their signature modernist aesthetic. The result? Their booth saw a 46% increase in visitor traffic and they landed three new projects within a month. All off the strength of polished 3D visuals that communicated their style instantly. Marketing advantages include: Consistent brand imagery across digital and print channels Eye-catching social media teasers and email headers Compelling before-and-after sequences that illustrate your impact When your project renders look like magazine spreads, prospects take notice—and reach out to learn more. 5. Facilitating Cross-Discipline Collaboration Architecture is rarely a solo endeavor. Engineers, interior designers, landscape architects, and contractors all play vital roles. But misaligned expectations lead to clashes—on paper and on site. 3D rendering services establish a single source of visual truth, ensuring every discipline sees the same accurate, detailed model. On a healthcare campus expansion, our integrated 3D visuals flagged a conflict between the HVAC ducts and a ceiling beam before fabrication. A quick model update saved the general contractor thousands of dollars in avoids on-site rework. Meanwhile, Interior teams used the same model to confirm furniture clearances in patient corridors, speeding up their planning. Collaboration perks: Shared cloud-based models with real-time mark-up tools Early identification of spatial and MEP clashes Unified discussions around aesthetics, function, and safety When every stakeholder works off the same 3D model, decisions happen faster and the risk of costly surprises plummets. 6. Saving Time, Reducing Costs, and Mitigating Risk You might view 3D rendering as an added expense, but the ROI is clear. By catching design flaws early, you minimize change orders and delays that inflate costs. By repurposing one model for multiple outputs—stills, animations, VR tours—you eliminate redundant work. In
