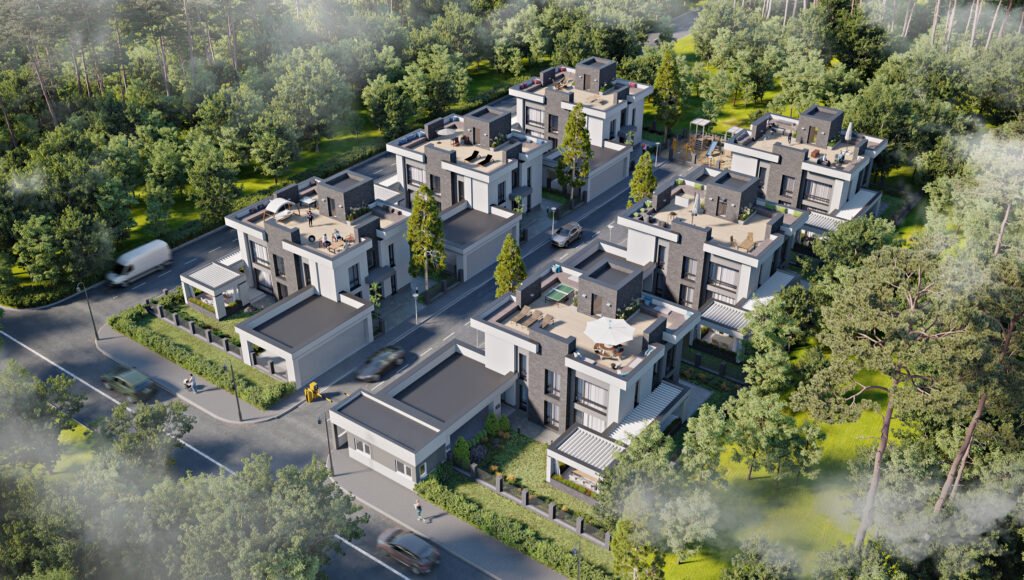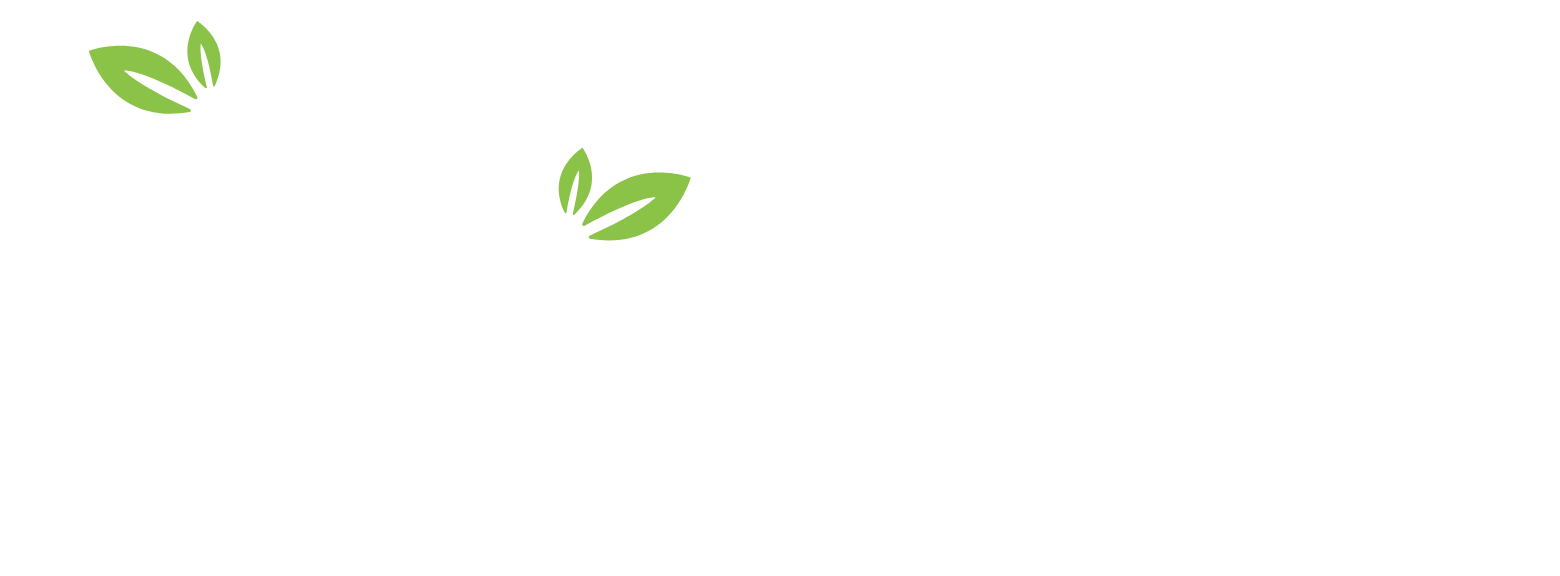3D House Design for Remodeling and Home Expansions

In an era where visual clarity and precise planning are paramount, innovative home transformations are taking center stage. 3D House Design for Remodeling and Home Expansions is revolutionizing how homeowners and architects visualize renovation projects. By converting your ideas into realistic, detailed digital models, 3D house design empowers you to experiment with layouts, materials, and aesthetics before a single nail is hammered. At ArchiRender3D, we specialize in helping you reimagine your living space using advanced 3D design techniques that deliver both inspiration and practical insights. In this comprehensive guide, we explore the ins and outs of 3D house design, particularly for remodeling and home expansions. We’ll dive into its benefits, the creative process behind it, essential tools and techniques, real-world success stories, best practices, and even forecast future trends in home design. Whether you’re a homeowner looking to remodel or a professional planner spearheading a home expansion project, this blog post will help you leverage 3D house design to bring your vision to life. Introduction: Transforming Home Renovations with 3D House Design Traditional remodeling plans often fall short when conveying depth, spatial flow, and interior ambiance. Relying solely on 2D blueprints can lead to misinterpretations and costly on-site modifications later. However, With 3D House Design for Remodeling and Home Expansions, every element from floor layouts to exterior facades can be rendered in photorealistic detail. This shift not only improves understanding among stakeholders but also fuels creativity, allowing homeowners, designers, and architects to explore endless possibilities before committing to a final plan. Imagine seamlessly visualizing a cozy living room expansion or a dramatic new addition that complements your existing structure. 3D house design lets you experience lighting, texture, shadows, and spatial arrangements, revolutionizing the planning process and ensuring your remodeled home fulfills both aesthetics and functionality. What is 3D House Design? 3D House Design involves creating a detailed digital model of a home, complete with every architectural detail, using computer-aided design (CAD) and rendering tools. Unlike traditional 2D floor plans, a 3D model provides a life-like simulation of what a space will look and feel like after modifications are made. This technology allows you to visualize remodeling projects—whether updating an existing space or adding new extensions—with unparalleled clarity. Key features of 3D house design include: Realistic Visualization: Accurately rendered textures, materials, and lighting bring your home to life. Interactive Perspectives: Rotate, zoom, and explore every angle of your design, ensuring the final plan meets your vision. Accurate Measurements: Detailed digital modeling ensures that every dimension is precise, preventing costly mistakes during construction. Enhanced Planning: By simulating various design options in a virtual environment, you can experiment with different layouts and décor styles without any physical alterations. In essence, 3D house design is a transformative tool that bridges imagination and reality, turning conceptual ideas into actionable, visually engaging plans. Benefits of 3D House Design for Remodeling and Home Expansions Enhanced Communication and Visualization Clarity for Stakeholders: Whether you are working with architects, contractors, or interior designers, a 3D model provides a clear, common language. This minimizes miscommunication and ensures everyone is on the same page. Realistic Representation: Clients and investors can see exactly how every detail of the remodel will appear, from ceiling heights to material finishes. This visual clarity helps avoid costly surprises later in the construction process. Interactive Exploration: Buyers and homeowners can interact with the model—rotating views, getting close-ups, and even simulating natural lighting throughout different times of the day. This interactivity improves decision-making and satisfaction. Cost Efficiency and Time Savings Reduced Revisions: Early detection of design issues in a 3D model helps avoid expensive modifications during construction. With precise planning, you can minimize on-site errors. Shorter Decision Cycles: When design options are clearly visualized, stakeholders make faster, well-informed decisions, expediting the approval process. Budget Optimization: Investing in 3D design services converts design uncertainties into accurate, digital representations, reducing overall project costs through minimized waste and error. Superior Marketing and Buyer Engagement Captivating Showcases: For real estate agents and homeowners, 3D renderings and virtual tours showcase remodels and expansions in a way that static photos cannot match. This uniqueness boosts online engagement and drives more qualified leads. Enhanced Digital Presence: Listings featuring photorealistic 3D designs attract more attention on property sites and social media, leading to higher conversion rates. Inspiring Confidence: Seeing a realistic, immersive representation of a remodel or expansion builds trust with potential buyers who can clearly envision themselves enjoying the revitalized space. Flexibility and Customization Multiple Design Iterations: 3D house design allows for quick experimentation with different styles, layouts, and materials. Homeowners can compare iterations without any physical changes. Tailored Solutions: Whether the project is a minor update or a full expansion, designs are easily scaled to fit your exact requirements. Custom solutions ensure that every detail matches your lifestyle and preferences. Future Adaptability: As trends in design and technology evolve, digital models can be updated, making them a long-term asset for continual property improvement. Informed Decision-Making and Pre-Construction Planning Risk Mitigation: Detailed planning using 3D models helps identify potential issues well before construction begins, thereby reducing the likelihood of delays and additional expenses. Accurate Measurements: Precision in 3D designs ensures that everything—from door placements to structural supports—is built to exact specifications, alleviating future frustrations. Seamless Integration: 3D models allow for easy integration with other building systems, ensuring that remodeling projects work harmoniously with existing structures. The 3D House Design Process for Remodeling and Expansions 1. Initial Consultation and Concept Development A successful project starts with a clear vision. During consultations, clients share ideas, design preferences, and functional requirements. This phase involves: Client Briefing: Understanding your lifestyle, design inspiration, and renovation goals. Site Analysis: Reviewing existing structures, measurements, and spatial constraints. Concept Sketching: Brainstorming scales, themes, and potential layouts that fit your vision. 2. Detailed 3D Modeling Using the concept and floor plans, professionals create a detailed 3D model of your home. Digital Blueprint Creation: The model includes every essential element—walls, floors, windows, and even intricate details like fixtures and built-ins. Virtual Layout: The design
